22518 W 60th Street, Shawnee, KS 66226
Local realty services provided by:ERA High Pointe Realty
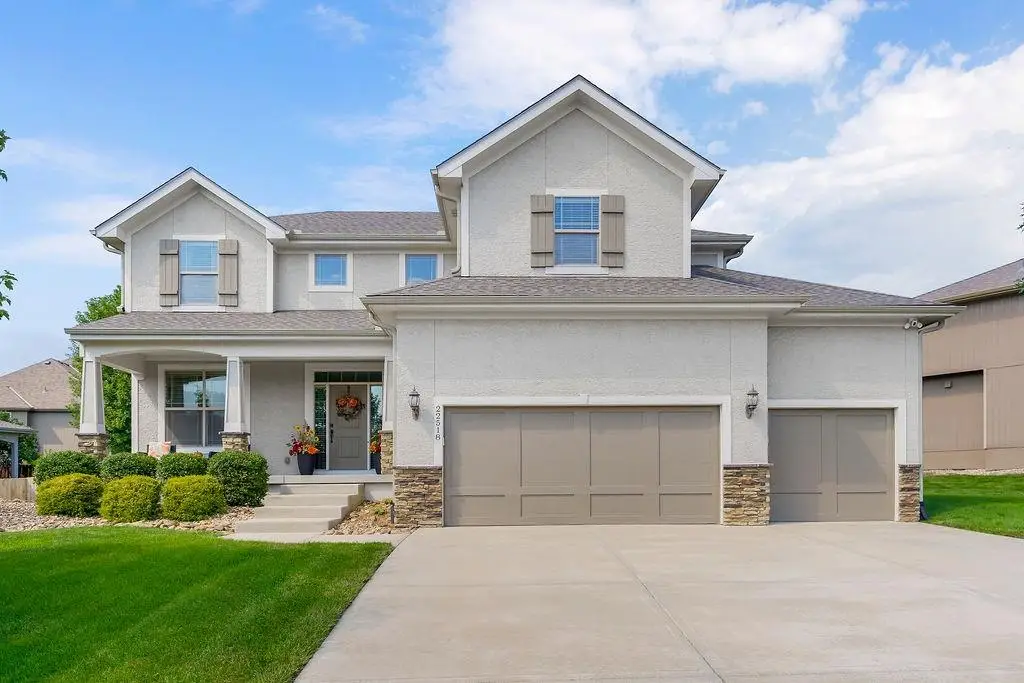
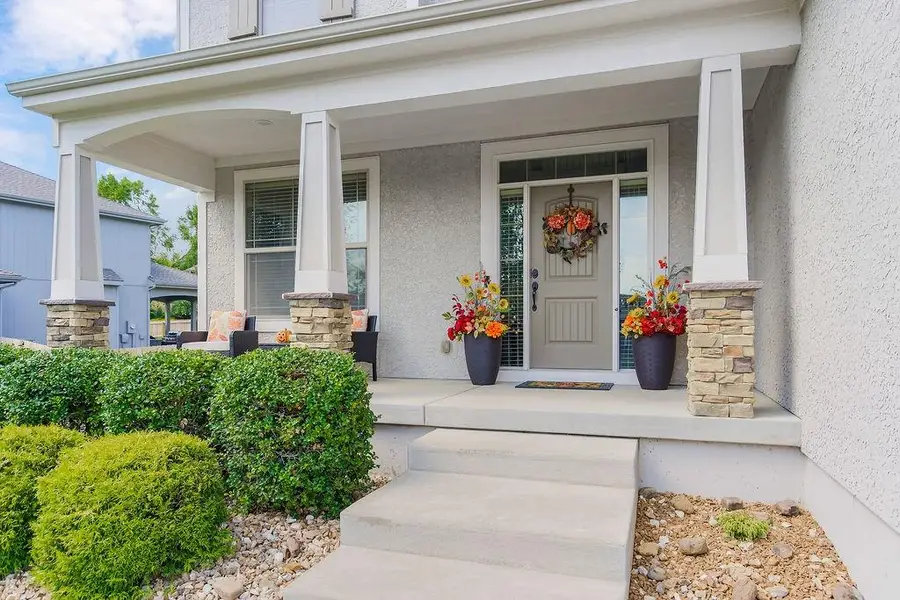
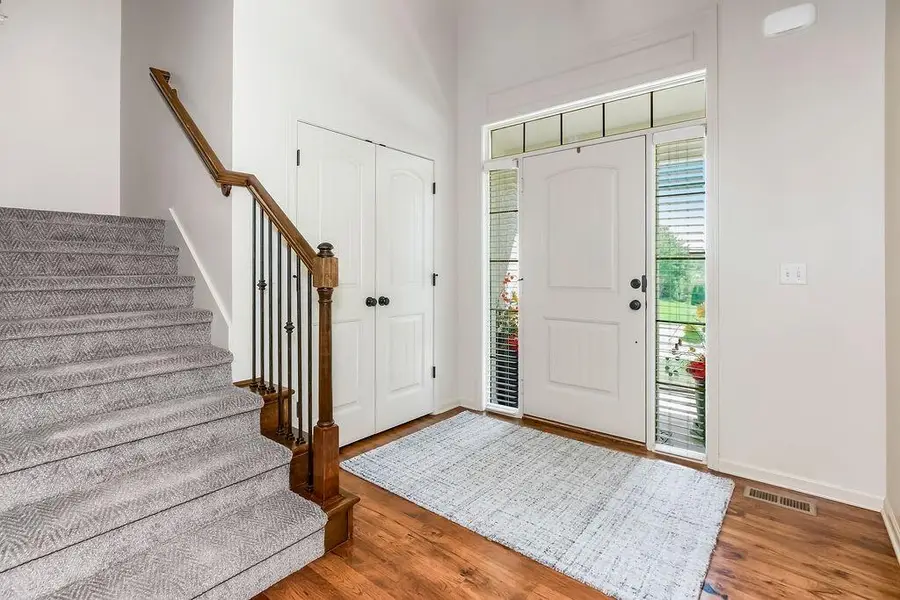
22518 W 60th Street,Shawnee, KS 66226
$639,950
- 5 Beds
- 5 Baths
- 3,510 sq. ft.
- Single family
- Active
Listed by:angie renaud
Office:rodrock & associates realtors
MLS#:2567983
Source:MOKS_HL
Price summary
- Price:$639,950
- Price per sq. ft.:$182.32
- Monthly HOA dues:$66.67
About this home
Move-In Ready in Grey Oaks! This beautifully updated Hilmann Middleton II offers a perfect blend of style, comfort, and functionality - all in one of Western Shawnee's most sought after neighborhoods. Freshly finished and thoughtfully maintained, this home boasts new light fixtures, countertops, carpet, updated cabinet hardware and new paint throughout. All appliances are under 3 years old and every bathroom features new, raised toilets with soft close lids. The main floor includes a dedicated office with a full closet and ceiling fan, updated plumbing and light fixtures, and a spacious great room. Upstairs, you'll find refreshed bathrooms and bedrooms with fresh paint. The finished basement is the perfect spot to host and entertain. It includes a full bar, 3/4 bath, and gym. Exterior updates include a new roof, gutters, sprinkler system and brand new fence. Enjoy the screened in covered patio with Easy Breeze windows, feature wall with TV mount, lighting, and a private backyard. The garage features built-in shelving, and all universal TV mounts remain. The walking trail, pool, playground, and award-winning schools are all steps away. Every upgrade has been thoughtfully completed so you can move right in and enjoy!
Contact an agent
Home facts
- Year built:2012
- Listing Id #:2567983
- Added:3 day(s) ago
- Updated:August 12, 2025 at 04:41 AM
Rooms and interior
- Bedrooms:5
- Total bathrooms:5
- Full bathrooms:4
- Half bathrooms:1
- Living area:3,510 sq. ft.
Heating and cooling
- Cooling:Electric
- Heating:Natural Gas
Structure and exterior
- Roof:Composition
- Year built:2012
- Building area:3,510 sq. ft.
Schools
- High school:Mill Valley
- Middle school:Monticello Trails
- Elementary school:Prairie Ridge
Utilities
- Water:City/Public
- Sewer:Public Sewer
Finances and disclosures
- Price:$639,950
- Price per sq. ft.:$182.32
New listings near 22518 W 60th Street
- New
 $300,000Active4 beds 2 baths1,587 sq. ft.
$300,000Active4 beds 2 baths1,587 sq. ft.10902 W 71st Place, Shawnee, KS 66203
MLS# 2567849Listed by: ENTERA REALTY - New
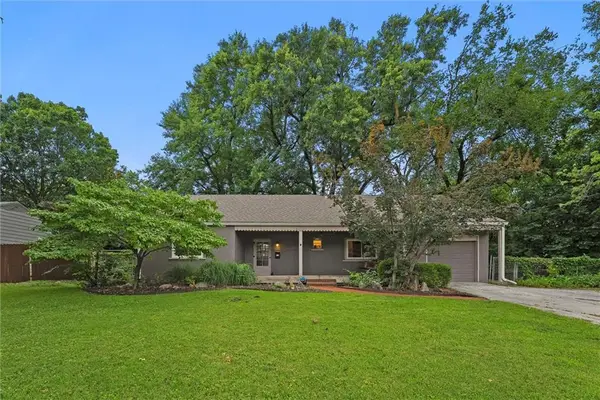 $269,950Active3 beds 1 baths1,228 sq. ft.
$269,950Active3 beds 1 baths1,228 sq. ft.5220 Nieman Road, Shawnee, KS 66203
MLS# 2567883Listed by: REAL BROKER, LLC  $365,000Active3 beds 2 baths1,803 sq. ft.
$365,000Active3 beds 2 baths1,803 sq. ft.4711 Roundtree Court, Shawnee, KS 66226
MLS# 2565269Listed by: REECENICHOLS -THE VILLAGE $415,000Active4 beds 3 baths2,302 sq. ft.
$415,000Active4 beds 3 baths2,302 sq. ft.11706 W 49th Street, Shawnee, KS 66203
MLS# 2564432Listed by: WEICHERT, REALTORS WELCH & COM- New
 $469,500Active4 beds 3 baths2,418 sq. ft.
$469,500Active4 beds 3 baths2,418 sq. ft.6480 Barth Road, Shawnee, KS 66226
MLS# 2567343Listed by: REECENICHOLS- LEAWOOD TOWN CENTER 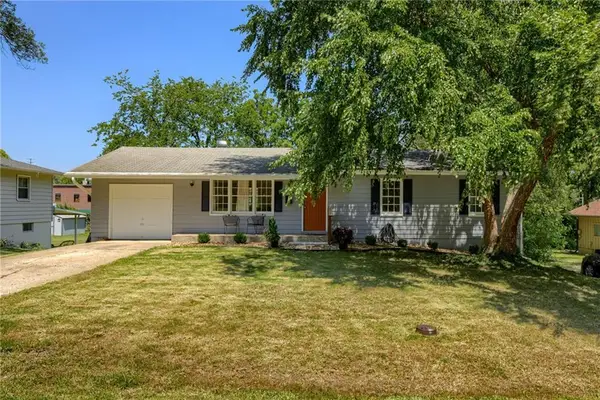 $335,000Active4 beds 2 baths2,112 sq. ft.
$335,000Active4 beds 2 baths2,112 sq. ft.12116 W 63rd Terrace, Shawnee, KS 66216
MLS# 2566394Listed by: REECENICHOLS - COUNTRY CLUB PLAZA- New
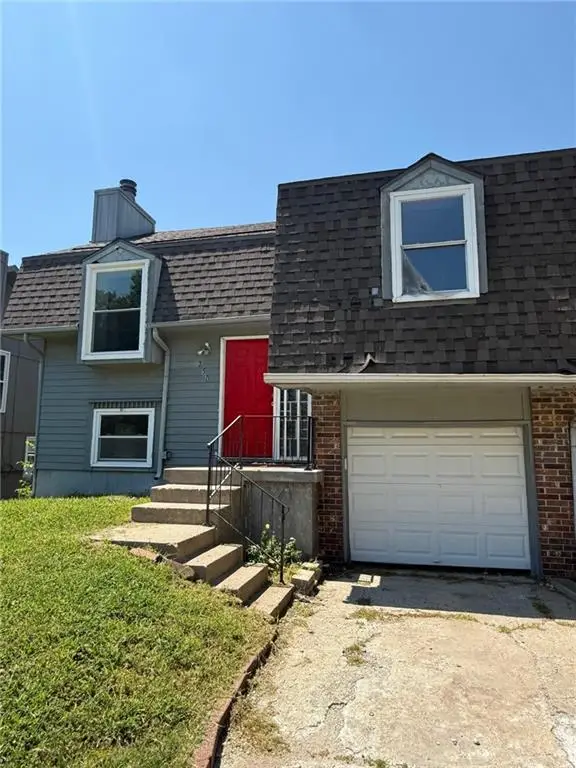 $195,000Active3 beds 2 baths1,341 sq. ft.
$195,000Active3 beds 2 baths1,341 sq. ft.7504 Monrovia Street, Shawnee, KS 66216
MLS# 2568244Listed by: PLATINUM REALTY LLC - New
 $210,000Active3 beds 2 baths1,341 sq. ft.
$210,000Active3 beds 2 baths1,341 sq. ft.7502 Monrovia Street, Shawnee, KS 66216
MLS# 2568249Listed by: PLATINUM REALTY LLC - New
 $700,000Active5 beds 5 baths3,544 sq. ft.
$700,000Active5 beds 5 baths3,544 sq. ft.6046 Redbud Street, Shawnee, KS 66218
MLS# 2567583Listed by: REECENICHOLS - COUNTRY CLUB PLAZA  $500,000Pending5 beds 4 baths3,210 sq. ft.
$500,000Pending5 beds 4 baths3,210 sq. ft.5117 Lakecrest Drive, Shawnee, KS 66218
MLS# 2567652Listed by: REECENICHOLS - COUNTRY CLUB PLAZA
