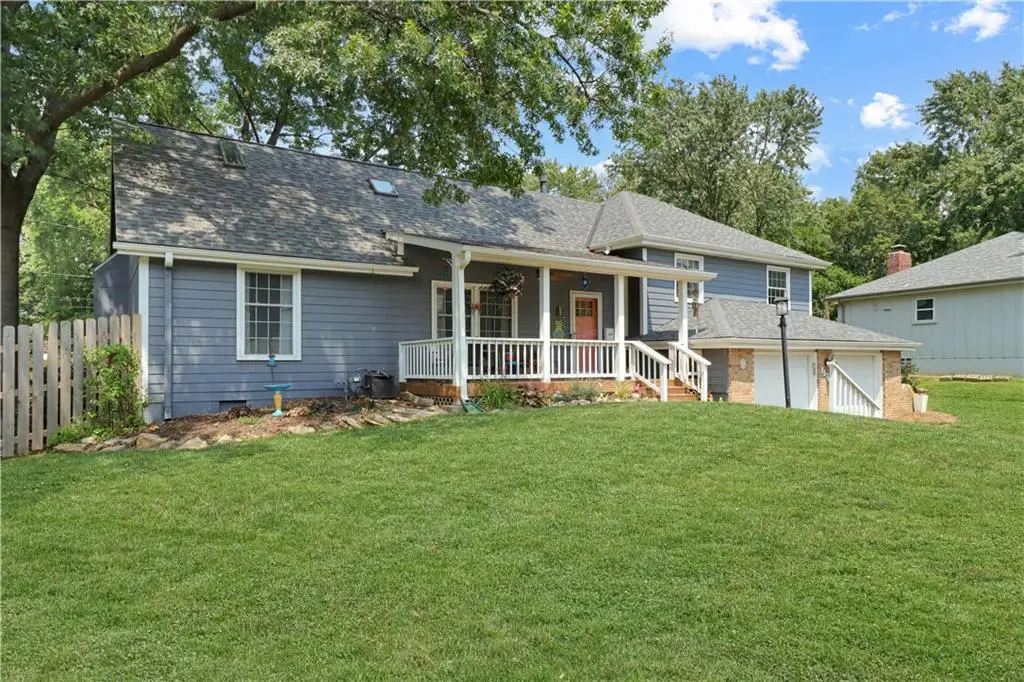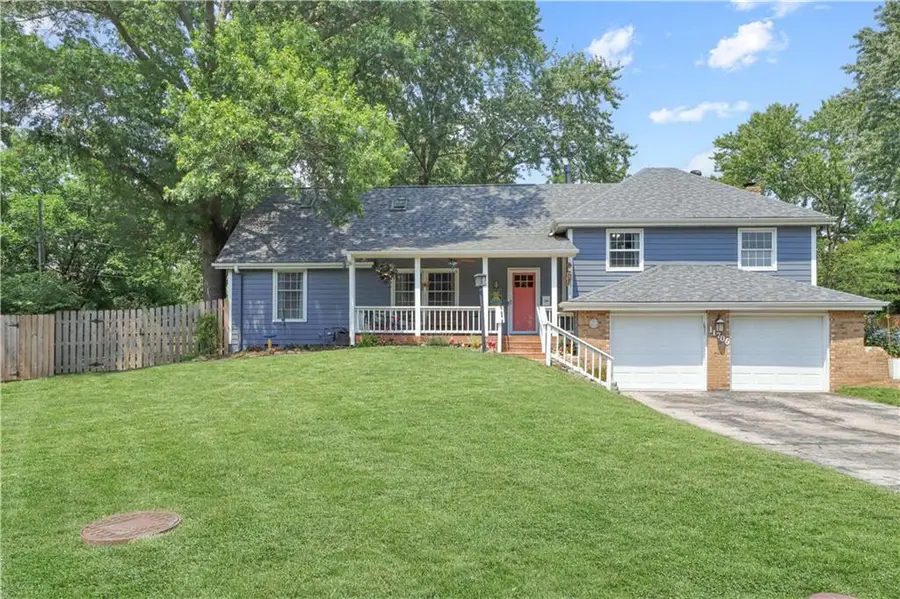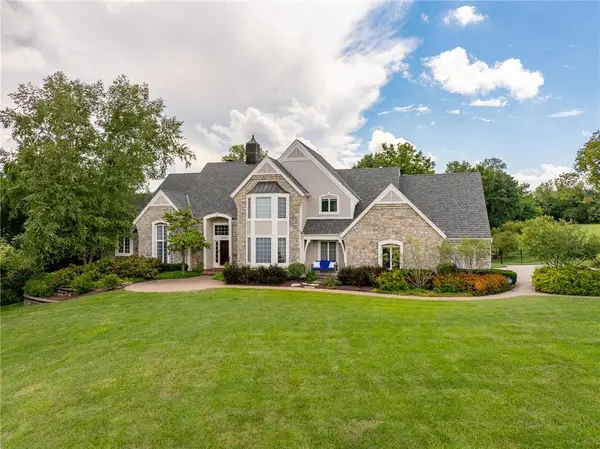11706 W 49th Street, Shawnee, KS 66203
Local realty services provided by:ERA High Pointe Realty



11706 W 49th Street,Shawnee, KS 66203
$415,000
- 4 Beds
- 3 Baths
- 2,302 sq. ft.
- Single family
- Active
Listed by:jeffery albright
Office:weichert, realtors welch & com
MLS#:2564432
Source:MOKS_HL
Price summary
- Price:$415,000
- Price per sq. ft.:$180.28
About this home
Welcome to 2302 Sq Ft of Comfort & Character in a Quiet Cul-de-Sac!
Step into this beautifully maintained 4-bedroom, 2.5-bath home situated on a generous 15,741 sq ft lot in a peaceful neighborhood— with Bluejacket Flint grade school conveniently located just a few blocks away!
The main floor offers an ideal layout for entertaining and everyday living, featuring a spacious well appointed kitchen, open dining area, and a bright, vaulted great room with skylights and a full bathroom. Natural light pours in, creating a warm and inviting space for family and friends to gather.
The lower level provides a cozy retreat with a comfortable family room, gas log fireplace, daylight windows, and a convenient half bath — perfect for movie nights or quiet evenings.
Upstairs you’ll find three well-sized bedrooms and a spacious full bath with direct access from the primary bedroom. The uppermost level hosts a large 4th bedroom with vaulted ceilings and skylights — ideal for a guest suite, office, or creative studio.
Enjoy outdoor living with a large backyard deck and a charming front porch that invites relaxation. The attached 2-car garage provides convenience. Recent updates include, fresh paint throughout, updated bathrooms, HVAC, roof, gutters, James Hardy Siding and windows (all less than 10 years old) — ensure peace of mind for years to come.
Don’t miss this rare opportunity for space, charm, and convenience in an ideal location!
Contact an agent
Home facts
- Year built:1968
- Listing Id #:2564432
- Added:4 day(s) ago
- Updated:August 10, 2025 at 10:42 AM
Rooms and interior
- Bedrooms:4
- Total bathrooms:3
- Full bathrooms:2
- Half bathrooms:1
- Living area:2,302 sq. ft.
Heating and cooling
- Cooling:Electric
- Heating:Forced Air Gas
Structure and exterior
- Roof:Composition
- Year built:1968
- Building area:2,302 sq. ft.
Schools
- High school:SM North
- Middle school:Hocker Grove
- Elementary school:Bluejacket Flint
Utilities
- Water:City/Public
- Sewer:Public Sewer
Finances and disclosures
- Price:$415,000
- Price per sq. ft.:$180.28
New listings near 11706 W 49th Street
 $335,000Active4 beds 3 baths1,346 sq. ft.
$335,000Active4 beds 3 baths1,346 sq. ft.4914 Garnett Street, Shawnee, KS 66203
MLS# 2551693Listed by: EXP REALTY LLC- Open Sat, 1 to 3pm
 $545,000Active4 beds 5 baths3,364 sq. ft.
$545,000Active4 beds 5 baths3,364 sq. ft.13907 W 71 Place, Shawnee, KS 66216
MLS# 2566148Listed by: RE/MAX REALTY SUBURBAN INC - New
 $395,000Active4 beds 2 baths1,680 sq. ft.
$395,000Active4 beds 2 baths1,680 sq. ft.21910 W 73rd Terrace, Shawnee, KS 66218
MLS# 2559643Listed by: HECK LAND COMPANY - Open Fri, 12 to 2pmNew
 $1,500,000Active5 beds 7 baths6,458 sq. ft.
$1,500,000Active5 beds 7 baths6,458 sq. ft.22625 W 47th Street, Shawnee, KS 66226
MLS# 2561421Listed by: REECENICHOLS - LEAWOOD  $345,000Active3 beds 3 baths1,747 sq. ft.
$345,000Active3 beds 3 baths1,747 sq. ft.10103 Johnson Drive, Shawnee, KS 66203
MLS# 2565324Listed by: REECENICHOLS -JOHNSON COUNTY W- New
 $424,950Active4 beds 4 baths2,382 sq. ft.
$424,950Active4 beds 4 baths2,382 sq. ft.14702 W 65th Terrace, Shawnee, KS 66216
MLS# 2567189Listed by: WEICHERT, REALTORS WELCH & COM - Open Sat, 12 to 3pmNew
 $445,000Active4 beds 4 baths3,093 sq. ft.
$445,000Active4 beds 4 baths3,093 sq. ft.5908 Meadowsweet Lane, Shawnee, KS 66226
MLS# 2567417Listed by: COMPASS REALTY GROUP - Open Sat, 2 to 4pmNew
 $585,000Active4 beds 5 baths3,855 sq. ft.
$585,000Active4 beds 5 baths3,855 sq. ft.5712 Payne Street, Shawnee, KS 66226
MLS# 2567532Listed by: REECENICHOLS - COUNTRY CLUB PLAZA - New
 $385,000Active4 beds 3 baths1,759 sq. ft.
$385,000Active4 beds 3 baths1,759 sq. ft.21322 W 52nd Street, Shawnee, KS 66218
MLS# 2567627Listed by: PLATINUM REALTY LLC - Open Fri, 4 to 6pmNew
 $995,000Active5 beds 3 baths3,805 sq. ft.
$995,000Active5 beds 3 baths3,805 sq. ft.8019 Brockway Street, Shawnee, KS 66220
MLS# 2568359Listed by: WEICHERT, REALTORS WELCH & COM
