22602 W 72nd Terrace, Shawnee, KS 66227
Local realty services provided by:ERA High Pointe Realty
22602 W 72nd Terrace,Shawnee, KS 66227
$305,000
- 2 Beds
- 3 Baths
- 1,216 sq. ft.
- Townhouse
- Active
Listed by:hern group
Office:keller williams platinum prtnr
MLS#:2575727
Source:MOKS_HL
Price summary
- Price:$305,000
- Price per sq. ft.:$250.82
- Monthly HOA dues:$80
About this home
Welcome to this beautifully updated and airy home situated in a lush landscaped setting. The entire interior has been refreshed with new paint that compliments any decor including an accent wall. New commercial grade luxury plank flooring has been installed on the entire main floor that is both durable and beautiful. The kitchen has brand new fingerprint free stainless appliances that include a refrigerator, dishwasher, and low-profile microwave, as well as a new garbage disposal. The laundry room is conveniently located between the master and guest master bedrooms with a newer washer and dryer that is also included.
A big bonus is the new hail resistant roof, as well as a new large 50-gallon water heater plus the newly required expansion tank. Other recent replacements are the front entry door and storm door with retractable screen as well a new bedroom window. Even the garage has been improved with heavy duty MDF cabinets, newer garage door main springs and pulleys plus additional mounting fixtures for all your tools and toys. The spacious basement with a large window can be finished out as you wish or kept as storage with 2 large heavy duty shelving units, also included.
Step outside to enjoy the extensive landscaping that includes 6 new large trees, 5 new shrubs, tall grasses and perennials that bloom every year, all provided by the seller. Don't overlook the butterfly bush right outside the window at the bottom of the stairs to entertain your little ones! The 2 large River Birch trees and pampas grasses provide some ambiance as you enjoy the spacious rear deck with your morning coffee or evening beverages.
The HOA provides lawn care, snow removal and trash and recycling all for just $80 a month.
With thoughtful updates inside and out, this sparkling home is move-in ready and waiting for you to make it your home!
Contact an agent
Home facts
- Year built:2006
- Listing ID #:2575727
- Added:18 day(s) ago
- Updated:October 07, 2025 at 05:41 PM
Rooms and interior
- Bedrooms:2
- Total bathrooms:3
- Full bathrooms:2
- Half bathrooms:1
- Living area:1,216 sq. ft.
Heating and cooling
- Cooling:Electric
- Heating:Forced Air Gas
Structure and exterior
- Roof:Composition
- Year built:2006
- Building area:1,216 sq. ft.
Schools
- High school:Mill Valley
- Middle school:Monticello Trails
- Elementary school:Horizon
Utilities
- Water:City/Public
- Sewer:Public Sewer
Finances and disclosures
- Price:$305,000
- Price per sq. ft.:$250.82
New listings near 22602 W 72nd Terrace
- New
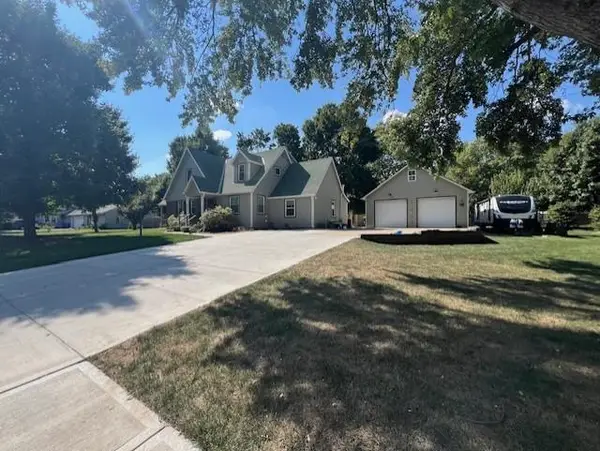 $449,950Active3 beds 3 baths1,560 sq. ft.
$449,950Active3 beds 3 baths1,560 sq. ft.5620 Monrovia Street, Shawnee, KS 66216
MLS# 2579094Listed by: COLDWELL BANKER REGAN REALTORS - New
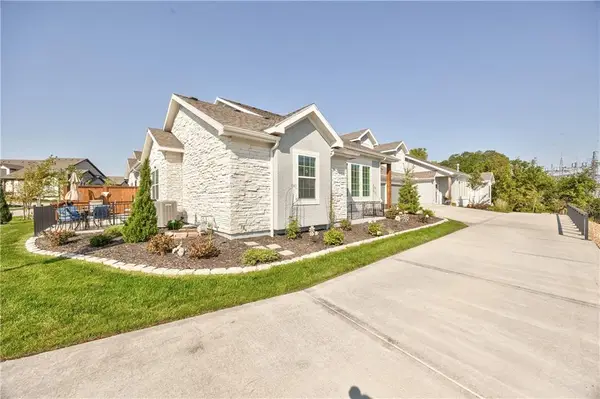 $485,000Active4 beds 3 baths2,575 sq. ft.
$485,000Active4 beds 3 baths2,575 sq. ft.6479 Barth Road, Shawnee, KS 66226
MLS# 2579210Listed by: RE/MAX REALTY SUBURBAN INC  $550,000Pending4 beds 3 baths2,826 sq. ft.
$550,000Pending4 beds 3 baths2,826 sq. ft.5025 Woodstock Court, Shawnee, KS 66218
MLS# 2579373Listed by: COMPASS REALTY GROUP- New
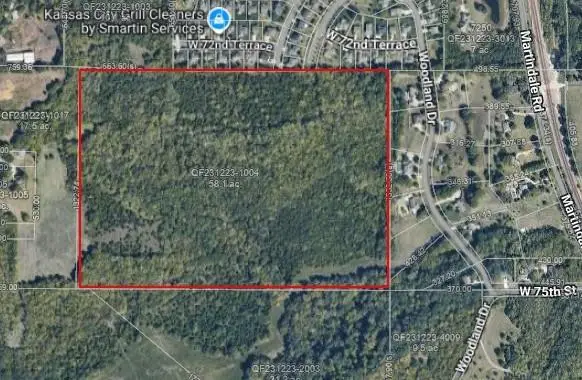 $2,574,000Active-- beds -- baths
$2,574,000Active-- beds -- baths58.14 acres Woodland Drive, Shawnee, KS 66218
MLS# 2576155Listed by: REECENICHOLS- LEAWOOD TOWN CENTER - New
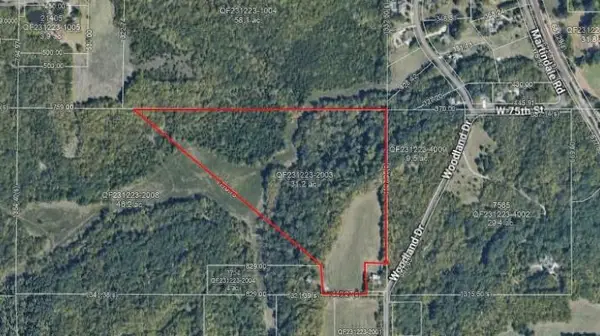 $2,043,153Active-- beds -- baths
$2,043,153Active-- beds -- baths46.13 Acres of Woodland Drive, Shawnee, KS 66218
MLS# 2576163Listed by: REECENICHOLS- LEAWOOD TOWN CENTER - New
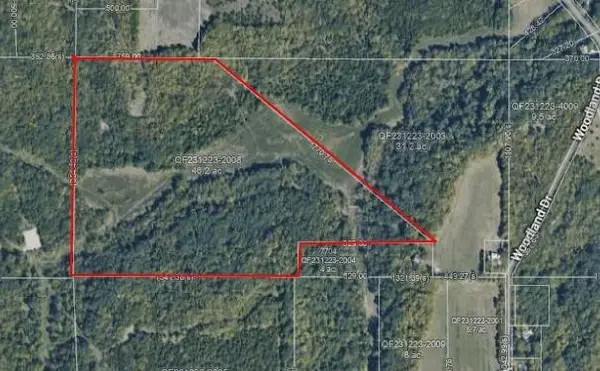 $1,383,057Active0 Acres
$1,383,057Active0 Acres31.24 Acres of Woodland Drive, Shawnee, KS 66218
MLS# 2576175Listed by: REECENICHOLS- LEAWOOD TOWN CENTER - New
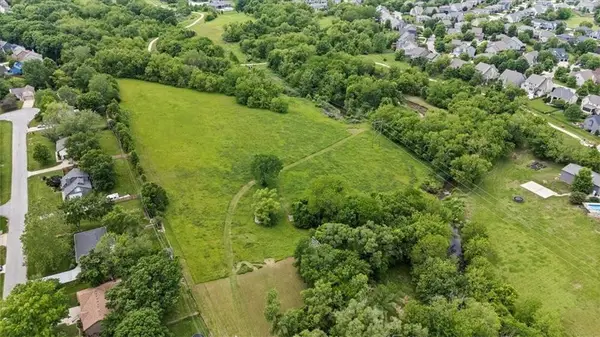 $475,000Active-- beds -- baths
$475,000Active-- beds -- baths6246 Woodland Drive, Shawnee, KS 66218
MLS# 2579138Listed by: REECENICHOLS - LEAWOOD - New
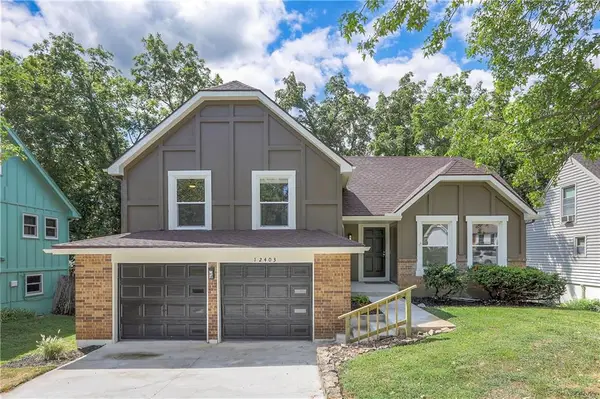 $398,950Active4 beds 2 baths1,670 sq. ft.
$398,950Active4 beds 2 baths1,670 sq. ft.12403 W 72nd Terrace, Shawnee, KS 66216
MLS# 2579073Listed by: ESSENTIAL ONE RE SERVICES INC 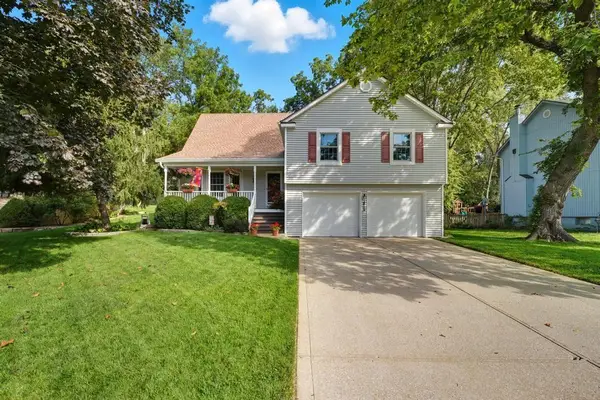 $375,000Pending4 beds 3 baths1,972 sq. ft.
$375,000Pending4 beds 3 baths1,972 sq. ft.13102 W 69th Street, Shawnee, KS 66216
MLS# 2575646Listed by: COMPASS REALTY GROUP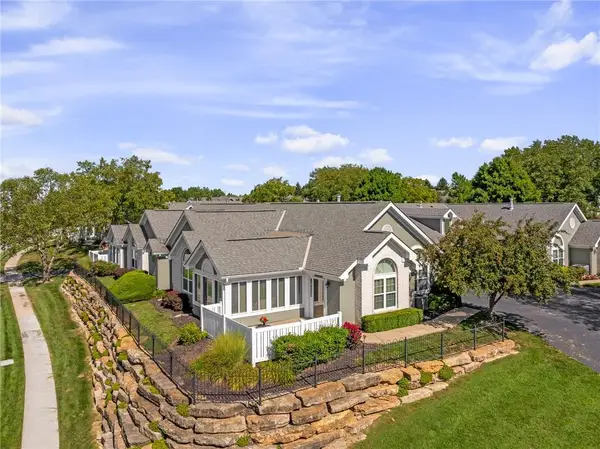 $435,000Active3 beds 2 baths1,736 sq. ft.
$435,000Active3 beds 2 baths1,736 sq. ft.7153 Meadow View Street, Shawnee, KS 66227
MLS# 2570595Listed by: COMPASS REALTY GROUP
