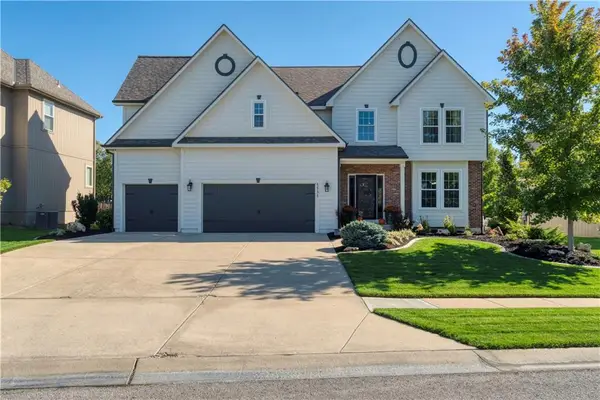5645 Legler Street, Shawnee, KS 66217
Local realty services provided by:ERA High Pointe Realty
Listed by: gretchen johnson
Office: nexthome gadwood group
MLS#:2549269
Source:MOKS_HL
Price summary
- Price:$1,750,000
- Price per sq. ft.:$203.32
About this home
Step into luxury with this stunning 1.5-story residence that offers every amenity imaginable. From the moment you arrive, the home's curb appeal impresses with a beautifully designed stamped concrete driveway leading to the grand entrance. Inside, a soaring two-story foyer welcomes you with a sense of openness and elegance.
The gourmet kitchen is a chef’s dream, featuring a gas cooktop, a large waterfall granite island, and an adjacent prep kitchen fully equipped with its own sink and disposal, stovetop, oven, refrigerator, and dishwasher—perfect for seamless entertaining.
This home offers two luxurious primary suites, each with its own spa-inspired en suite bathroom, walk-in closet, and private deck accessed through sliding glass doors. In total, there are six spacious bedrooms, each with its own private en suite, ensuring comfort and privacy for all residents and guests.
The main level boasts an open-concept living area with soaring ceilings that extend to the second floor, creating an airy and inviting atmosphere. Step outside onto the stamped concrete patio or enjoy the additional outdoor deck space—ideal for relaxing or hosting gatherings. Surrounding sidewalks make for scenic walks around the beautifully landscaped grounds.
Designed for convenience, the home includes three laundry rooms, one on each level, and an oversized four-car garage, with each bay offering its own mudroom entry into the home.
The lower level offers 3,400 sq. ft. of high-end living space, complete with a full kitchen, perfect for parties, game nights, or casual family evenings. For a cinematic experience, retreat to the private theater room for movie nights in comfort and style.
With over 8,400 sq. ft. of thoughtfully designed living space, sitting just under 2 acres, this exceptional home blends luxury, comfort, and functionality in every detail. This is close to highways, shopping and restaurants.
Contact an agent
Home facts
- Year built:2018
- Listing ID #:2549269
- Added:146 day(s) ago
- Updated:November 11, 2025 at 09:09 AM
Rooms and interior
- Bedrooms:6
- Total bathrooms:8
- Full bathrooms:6
- Half bathrooms:2
- Living area:8,607 sq. ft.
Heating and cooling
- Cooling:Electric, Zoned
- Heating:Forced Air Gas
Structure and exterior
- Roof:Composition
- Year built:2018
- Building area:8,607 sq. ft.
Schools
- High school:SM Northwest
- Middle school:Trailridge
- Elementary school:Broken Arrow
Utilities
- Water:City/Public
Finances and disclosures
- Price:$1,750,000
- Price per sq. ft.:$203.32
New listings near 5645 Legler Street
- Open Sat, 11am to 1pm
 $350,000Active2 beds 2 baths1,247 sq. ft.
$350,000Active2 beds 2 baths1,247 sq. ft.23154 W 71 Terrace, Shawnee, KS 66227
MLS# 2584120Listed by: WEICHERT, REALTORS WELCH & COM - New
 $435,000Active4 beds 4 baths2,001 sq. ft.
$435,000Active4 beds 4 baths2,001 sq. ft.21609 W 61st Street, Shawnee, KS 66218
MLS# 2586911Listed by: BAIRD REALTY GROUP - New
 $389,000Active3 beds 3 baths1,802 sq. ft.
$389,000Active3 beds 3 baths1,802 sq. ft.22213 W 64th Terrace, Shawnee, KS 66226
MLS# 2585345Listed by: COMPASS REALTY GROUP  $650,000Active4 beds 5 baths3,368 sq. ft.
$650,000Active4 beds 5 baths3,368 sq. ft.5531 Hilltop Drive, Shawnee, KS 66226
MLS# 2574253Listed by: REECENICHOLS- LEAWOOD TOWN CENTER- New
 $465,000Active4 beds 3 baths2,200 sq. ft.
$465,000Active4 beds 3 baths2,200 sq. ft.14210 W 50th Street, Shawnee, KS 66216
MLS# 2584759Listed by: KANSAS CITY REGIONAL HOMES INC  $329,950Pending3 beds 2 baths1,294 sq. ft.
$329,950Pending3 beds 2 baths1,294 sq. ft.12300 W 67th Terrace, Shawnee, KS 66216
MLS# 2585344Listed by: COLDWELL BANKER REGAN REALTORS $535,000Active4 beds 3 baths2,518 sq. ft.
$535,000Active4 beds 3 baths2,518 sq. ft.5015 Millbrook Street, Shawnee, KS 66218
MLS# 2584343Listed by: REECENICHOLS - LEAWOOD $539,000Active4 beds 3 baths2,507 sq. ft.
$539,000Active4 beds 3 baths2,507 sq. ft.20721 W 72nd Terrace, Shawnee, KS 66218
MLS# 2584441Listed by: REECENICHOLS- LEAWOOD TOWN CENTER- New
 $740,000Active6 beds 5 baths4,697 sq. ft.
$740,000Active6 beds 5 baths4,697 sq. ft.22310 W 58th Street, Shawnee, KS 66226
MLS# 2584767Listed by: REECENICHOLS -JOHNSON COUNTY W  $370,000Pending3 beds 3 baths1,921 sq. ft.
$370,000Pending3 beds 3 baths1,921 sq. ft.22429 W 64th Street, Shawnee, KS 66226
MLS# 2583998Listed by: HOUSE BROKERAGE
