6744 Longview Road, Shawnee, KS 66218
Local realty services provided by:ERA McClain Brothers
6744 Longview Road,Shawnee, KS 66218
$1,000,000
- 6 Beds
- 5 Baths
- 5,125 sq. ft.
- Single family
- Active
Listed by:journey home team
Office:compass realty group
MLS#:2577890
Source:MOKS_HL
Price summary
- Price:$1,000,000
- Price per sq. ft.:$195.12
- Monthly HOA dues:$81.25
About this home
Welcome to your very own castle surrounded by trees with no neighbors behind! This custom built Starr home will truly be your sanctuary. From the moment you walk into the double wood doors you will feel the warmth and wow of the home from the stunning two story great room complimented by the floating curved staircase situated in the light filled turret. The travertine tile leads to the formal dining room with hardwoods and marble like ceiling. The new black and white kitchen is where your guests will be awed by the extra large quartz kitchen island. The pantry holds all of your groceries and includes a grocery door. There is a mud room, desk and half bath tucked behind the kitchen. Enjoy the Chiefs play in the large hearth room that leads to the deck overlooking the trees. The main level also features a warm wood paneled study with wet bar and fireplace. The curved staircase leads upstairs to the first bedroom that features a Juliet balcony, study nook and private bath with vintage claw foot tub. The primary greets you with stunning wood beams and you will enjoy fall evenings on your very own martini deck! The primary bath features a whirlpool tub and walk in shower with dual heads and massage heads. Bedrooms 3 and 4 are the same size with secret cubbies for endless play or storage. The two tiered basement is an entertainers delight. You will find a bar, rec room, secret workout room, and bedrooms 5 and 6. Bedroom 6 was formally the theater room and is easily converted back. The back yard is almost a half acre and features a partially fenced dog area, there is plenty of room for a pool. The trees are where you will get in touch with nature while watching birds and squirrels at play, while not having to worry about a neighbor behind you. Updates include all new windows, spray foam installation and suspended slab, 50 year roof. Owner/Agent has loved this home for 18 years! Pre Inspected for a worry free transaction.
Contact an agent
Home facts
- Year built:2007
- Listing ID #:2577890
- Added:1 day(s) ago
- Updated:October 07, 2025 at 10:43 PM
Rooms and interior
- Bedrooms:6
- Total bathrooms:5
- Full bathrooms:4
- Half bathrooms:1
- Living area:5,125 sq. ft.
Heating and cooling
- Cooling:Electric
- Heating:Forced Air Gas
Structure and exterior
- Roof:Composition
- Year built:2007
- Building area:5,125 sq. ft.
Schools
- High school:Mill Valley
- Middle school:Mill Creek
- Elementary school:Horizon
Utilities
- Water:City/Public
- Sewer:Public Sewer
Finances and disclosures
- Price:$1,000,000
- Price per sq. ft.:$195.12
New listings near 6744 Longview Road
- New
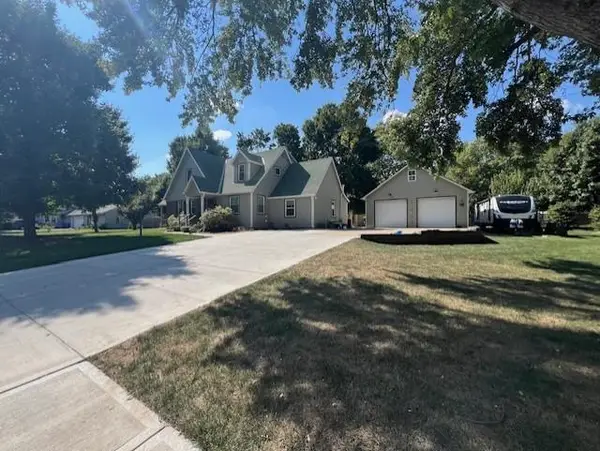 $449,950Active3 beds 3 baths1,560 sq. ft.
$449,950Active3 beds 3 baths1,560 sq. ft.5620 Monrovia Street, Shawnee, KS 66216
MLS# 2579094Listed by: COLDWELL BANKER REGAN REALTORS - New
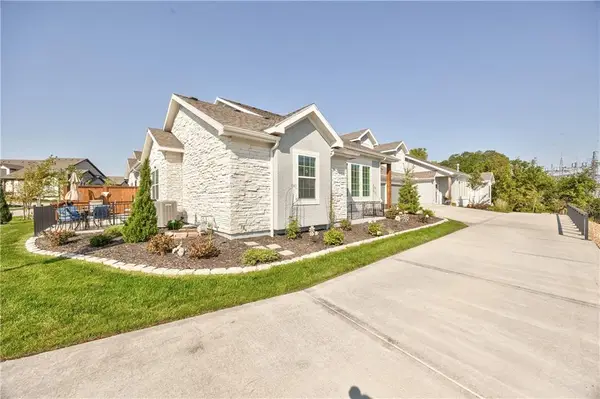 $485,000Active4 beds 3 baths2,575 sq. ft.
$485,000Active4 beds 3 baths2,575 sq. ft.6479 Barth Road, Shawnee, KS 66226
MLS# 2579210Listed by: RE/MAX REALTY SUBURBAN INC  $550,000Pending4 beds 3 baths2,826 sq. ft.
$550,000Pending4 beds 3 baths2,826 sq. ft.5025 Woodstock Court, Shawnee, KS 66218
MLS# 2579373Listed by: COMPASS REALTY GROUP- New
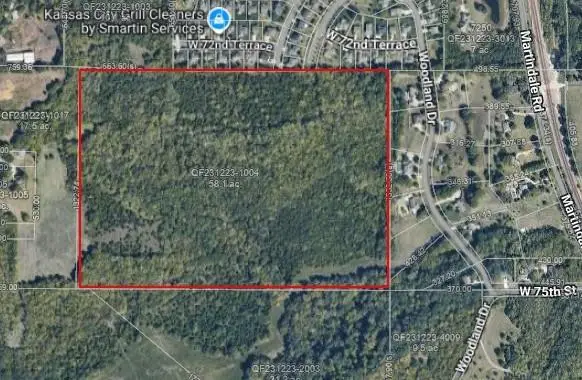 $2,574,000Active-- beds -- baths
$2,574,000Active-- beds -- baths58.14 acres Woodland Drive, Shawnee, KS 66218
MLS# 2576155Listed by: REECENICHOLS- LEAWOOD TOWN CENTER - New
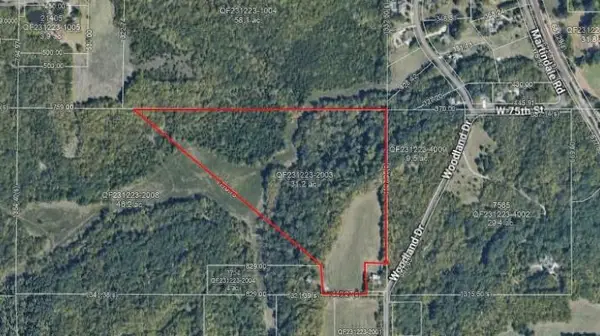 $2,043,153Active-- beds -- baths
$2,043,153Active-- beds -- baths46.13 Acres of Woodland Drive, Shawnee, KS 66218
MLS# 2576163Listed by: REECENICHOLS- LEAWOOD TOWN CENTER - New
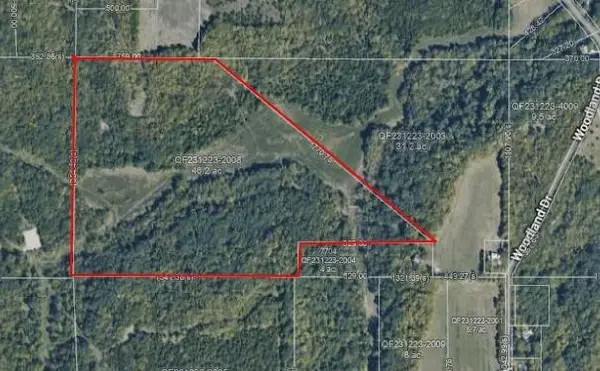 $1,383,057Active0 Acres
$1,383,057Active0 Acres31.24 Acres of Woodland Drive, Shawnee, KS 66218
MLS# 2576175Listed by: REECENICHOLS- LEAWOOD TOWN CENTER - New
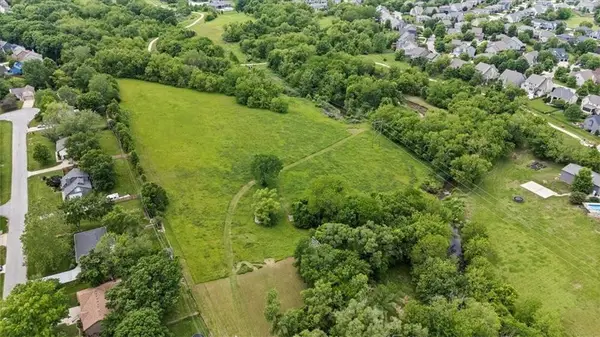 $475,000Active-- beds -- baths
$475,000Active-- beds -- baths6246 Woodland Drive, Shawnee, KS 66218
MLS# 2579138Listed by: REECENICHOLS - LEAWOOD - New
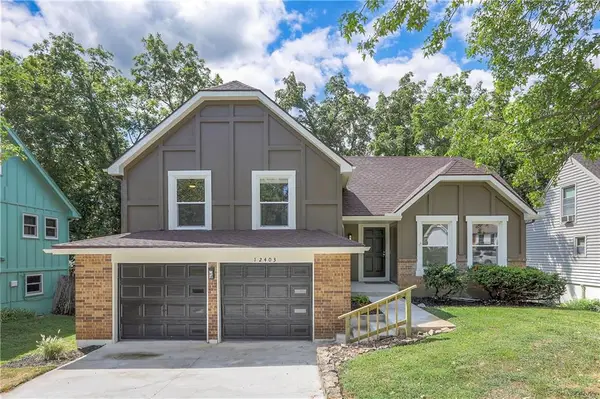 $398,950Active4 beds 2 baths1,670 sq. ft.
$398,950Active4 beds 2 baths1,670 sq. ft.12403 W 72nd Terrace, Shawnee, KS 66216
MLS# 2579073Listed by: ESSENTIAL ONE RE SERVICES INC 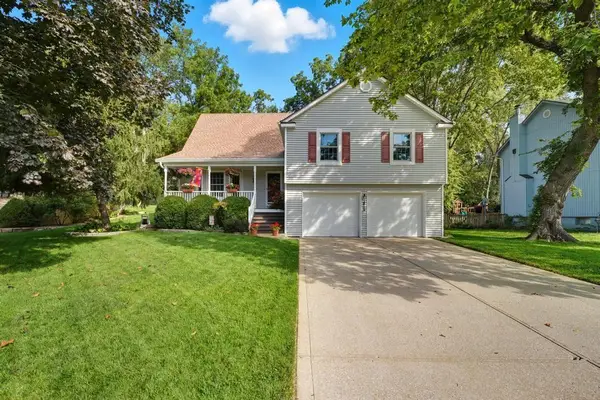 $375,000Pending4 beds 3 baths1,972 sq. ft.
$375,000Pending4 beds 3 baths1,972 sq. ft.13102 W 69th Street, Shawnee, KS 66216
MLS# 2575646Listed by: COMPASS REALTY GROUP
