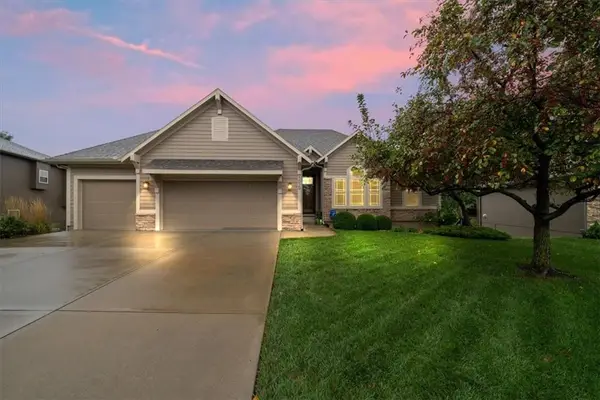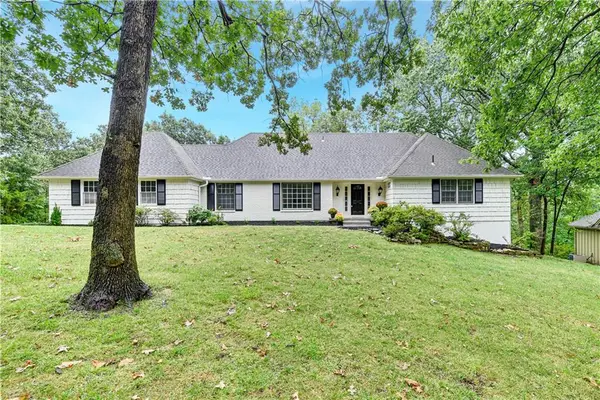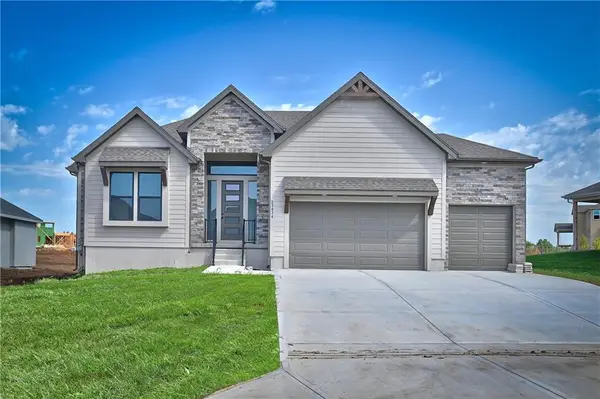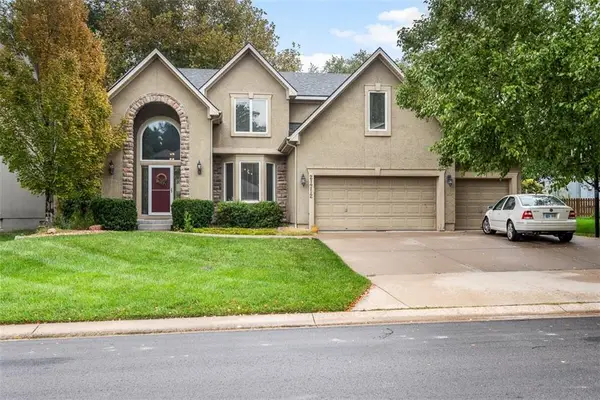6822 Woodstock Court, Shawnee, KS 66218
Local realty services provided by:ERA McClain Brothers
Listed by:katy forrest
Office:kw kansas city metro
MLS#:2562832
Source:MOKS_HL
Price summary
- Price:$750,000
- Price per sq. ft.:$147.96
- Monthly HOA dues:$81.25
About this home
Tucked at the end of a peaceful cul-de-sac, this beautifully designed home offers comfort, functionality, and just the right touch of luxury. From the moment you walk in, you're welcomed by a dramatic two-story living room, where floor-to-ceiling windows flood the space with natural light—creating an ideal atmosphere for both everyday living and elegant entertaining.
A main floor office provides a quiet space for work or study, while the formal dining room sets the tone for special occasions. The expansive eat-in kitchen is a dream for any home chef, complete with a large island, oversized pantry, six-burner gas range with double ovens, built-in espresso machine, full-size fridge, and bonus beverage fridge—everything you need for effortless hosting.
Upstairs, you'll find the spacious primary suite—your private sanctuary—featuring a luxurious bathroom with a jacuzzi tub, oversized shower, dual sinks, and a massive walk-in closet. The conveniently located laundry room is just down the hall, along with three additional bedrooms, all generously sized with ample closet space.
The finished lower level is built for entertaining, with a large open layout and natural light from an egress window. A full bar area includes a dishwasher, beverage fridge, and generous seating. A bonus storage space would make an excellent wine cellar or walk-in pantry. A non-conforming 5th bedroom and a fourth full bath offer additional versatility for guests or a home gym.
Step outside to your own private retreat. The large stamped concrete patio includes a built-in grilling area with fridge and cabinets (all negotiable), and a cozy covered patio with a fireplace—perfect for cool fall evenings or rainy days. The fenced backyard with sprinkler system offers both privacy and space to unwind or play.
Whether you're entertaining a crowd or enjoying a quiet night in, this home has the space, style, and setting to make every day feel exceptional. River Cliff Floor Plan by Starr Homes.
Contact an agent
Home facts
- Year built:2009
- Listing ID #:2562832
- Added:182 day(s) ago
- Updated:September 25, 2025 at 12:33 PM
Rooms and interior
- Bedrooms:4
- Total bathrooms:5
- Full bathrooms:4
- Half bathrooms:1
- Living area:5,069 sq. ft.
Heating and cooling
- Cooling:Electric
- Heating:Forced Air Gas
Structure and exterior
- Roof:Composition
- Year built:2009
- Building area:5,069 sq. ft.
Schools
- High school:Mill Valley
- Middle school:Mill Creek
- Elementary school:Horizon
Utilities
- Water:City/Public
- Sewer:Public Sewer
Finances and disclosures
- Price:$750,000
- Price per sq. ft.:$147.96
New listings near 6822 Woodstock Court
 $589,950Active5 beds 5 baths3,296 sq. ft.
$589,950Active5 beds 5 baths3,296 sq. ft.5713 Widmer Road, Shawnee, KS 66216
MLS# 2575252Listed by: REECENICHOLS -JOHNSON COUNTY W- New
 $802,445Active4 beds 3 baths3,828 sq. ft.
$802,445Active4 beds 3 baths3,828 sq. ft.6005 Arapahoe Street, Shawnee, KS 66226
MLS# 2577588Listed by: KELLER WILLIAMS REALTY PARTNERS INC. - Open Thu, 3:30 to 5:30pm
 $325,000Active3 beds 2 baths1,328 sq. ft.
$325,000Active3 beds 2 baths1,328 sq. ft.10704 W 48th Terrace, Shawnee, KS 66203
MLS# 2575149Listed by: KW KANSAS CITY METRO  $545,000Active4 beds 3 baths2,864 sq. ft.
$545,000Active4 beds 3 baths2,864 sq. ft.5029 Woodstock Court, Shawnee, KS 66218
MLS# 2575461Listed by: COMPASS REALTY GROUP- Open Sat, 1 to 3pmNew
 $550,000Active4 beds 3 baths3,174 sq. ft.
$550,000Active4 beds 3 baths3,174 sq. ft.14113 W 48th Terrace, Shawnee, KS 66216
MLS# 2576846Listed by: REECENICHOLS - LEAWOOD - New
 $831,775Active4 beds 3 baths3,828 sq. ft.
$831,775Active4 beds 3 baths3,828 sq. ft.24621 W 60th Terrace, Shawnee, KS 66226
MLS# 2577425Listed by: KELLER WILLIAMS REALTY PARTNERS INC. - New
 $430,000Active-- beds -- baths
$430,000Active-- beds -- baths7502 Monrovia Street, Shawnee, KS 66216
MLS# 2577150Listed by: PLATINUM REALTY LLC - New
 $304,000Active3 beds 3 baths1,436 sq. ft.
$304,000Active3 beds 3 baths1,436 sq. ft.11915 W 49th Place, Shawnee, KS 66216
MLS# 2577199Listed by: REALTY PROFESSIONALS HEARTLAND - New
 $340,000Active3 beds 2 baths1,546 sq. ft.
$340,000Active3 beds 2 baths1,546 sq. ft.7410 Stearns Street, Shawnee, KS 66203
MLS# 2576826Listed by: KANSAS CITY REGIONAL HOMES INC - Open Sun, 2 to 4pmNew
 $559,950Active4 beds 5 baths3,473 sq. ft.
$559,950Active4 beds 5 baths3,473 sq. ft.21712 W 60th Terrace, Shawnee, KS 66218
MLS# 2575831Listed by: MONTGOMERY AND COMPANY RE
