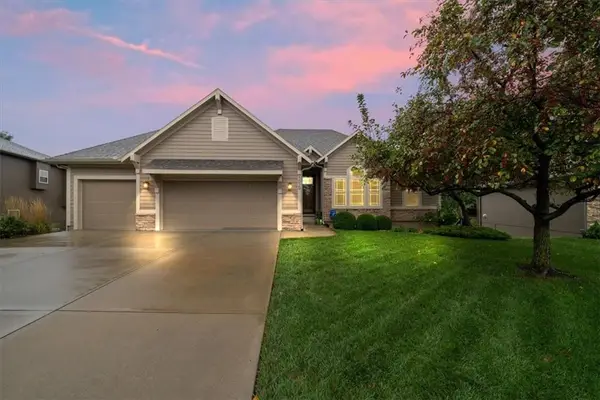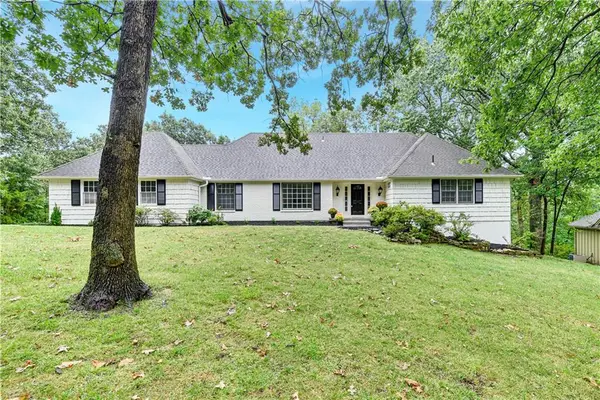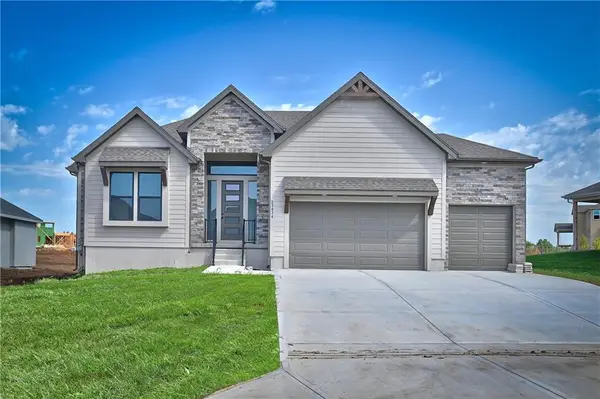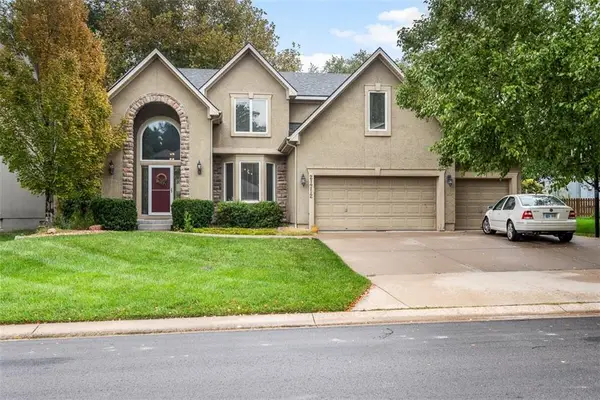8009 Round Prairie Street, Shawnee, KS 66220
Local realty services provided by:ERA High Pointe Realty
8009 Round Prairie Street,Shawnee, KS 66220
$721,650
- 4 Beds
- 4 Baths
- 2,667 sq. ft.
- Single family
- Pending
Listed by:heather brulez
Office:weichert, realtors welch & com
MLS#:2551761
Source:MOKS_HL
Price summary
- Price:$721,650
- Price per sq. ft.:$270.58
- Monthly HOA dues:$81.25
About this home
The Redland 2-Story by SAB Homes is under construction on Lot 64 at Bristol Highlands in phase II. This thoughtfully designed home features an office on the main level, a large walk-in pantry, and a covered composite deck just off the breakfast room that’s begging for a string of café lights and a fall BBQ.
Upstairs, you'll find a spacious loft, laundry room connected to the primary suite, and a smart bedroom layout. Bedrooms 2 and 3 share a Jack-and-Jill bath, while Bedroom 4 has its own private ensuite. With 4 bedrooms, 3.5 bathrooms, and a layout tailored for a busy, modern lifestyle, this home blends function and comfort with ease. Move-in ready this October, just in time to unwind before the holiday season!
Within De Soto's award-winning schools (hello, Mill Valley!), you’re also just 3 minutes from Shawnee Mission Park, the largest park in Johnson County—think lake days, biking trails, hiking paths, dog park, and picture perfect wide-open spaces. Lake Lenexa adds a scenic spot to explore, kayak and fish, plus miles of trails are at your doorstep. Within 5 minutes is Lenexa City Center, serving up local eats, farmers markets, the Rec center, and Friday Nights you’ll actually want to show up for—food trucks, live music, and a community known for it's festivals. You'll find grocery, shopping, dining and premier golf courses within 5 minutes and surrounded by rolling hills with treed views that give this neighborhood its private, tucked-away feel. A future clubhouse, resort-style pool, sport courts, playground, and all the social events you didn’t know you needed are coming soon!
Contact an agent
Home facts
- Year built:2025
- Listing ID #:2551761
- Added:124 day(s) ago
- Updated:September 25, 2025 at 12:33 PM
Rooms and interior
- Bedrooms:4
- Total bathrooms:4
- Full bathrooms:3
- Half bathrooms:1
- Living area:2,667 sq. ft.
Heating and cooling
- Cooling:Electric
- Heating:Forced Air Gas
Structure and exterior
- Roof:Composition
- Year built:2025
- Building area:2,667 sq. ft.
Schools
- High school:Mill Valley
- Middle school:Mill Creek
- Elementary school:Horizon
Utilities
- Water:City/Public
- Sewer:Public Sewer
Finances and disclosures
- Price:$721,650
- Price per sq. ft.:$270.58
New listings near 8009 Round Prairie Street
 $589,950Active5 beds 5 baths3,296 sq. ft.
$589,950Active5 beds 5 baths3,296 sq. ft.5713 Widmer Road, Shawnee, KS 66216
MLS# 2575252Listed by: REECENICHOLS -JOHNSON COUNTY W- New
 $802,445Active4 beds 3 baths3,828 sq. ft.
$802,445Active4 beds 3 baths3,828 sq. ft.6005 Arapahoe Street, Shawnee, KS 66226
MLS# 2577588Listed by: KELLER WILLIAMS REALTY PARTNERS INC. - Open Thu, 3:30 to 5:30pm
 $325,000Active3 beds 2 baths1,328 sq. ft.
$325,000Active3 beds 2 baths1,328 sq. ft.10704 W 48th Terrace, Shawnee, KS 66203
MLS# 2575149Listed by: KW KANSAS CITY METRO  $545,000Active4 beds 3 baths2,864 sq. ft.
$545,000Active4 beds 3 baths2,864 sq. ft.5029 Woodstock Court, Shawnee, KS 66218
MLS# 2575461Listed by: COMPASS REALTY GROUP- Open Sat, 1 to 3pmNew
 $550,000Active4 beds 3 baths3,174 sq. ft.
$550,000Active4 beds 3 baths3,174 sq. ft.14113 W 48th Terrace, Shawnee, KS 66216
MLS# 2576846Listed by: REECENICHOLS - LEAWOOD - New
 $831,775Active4 beds 3 baths3,828 sq. ft.
$831,775Active4 beds 3 baths3,828 sq. ft.24621 W 60th Terrace, Shawnee, KS 66226
MLS# 2577425Listed by: KELLER WILLIAMS REALTY PARTNERS INC. - New
 $430,000Active-- beds -- baths
$430,000Active-- beds -- baths7502 Monrovia Street, Shawnee, KS 66216
MLS# 2577150Listed by: PLATINUM REALTY LLC - New
 $304,000Active3 beds 3 baths1,436 sq. ft.
$304,000Active3 beds 3 baths1,436 sq. ft.11915 W 49th Place, Shawnee, KS 66216
MLS# 2577199Listed by: REALTY PROFESSIONALS HEARTLAND - New
 $340,000Active3 beds 2 baths1,546 sq. ft.
$340,000Active3 beds 2 baths1,546 sq. ft.7410 Stearns Street, Shawnee, KS 66203
MLS# 2576826Listed by: KANSAS CITY REGIONAL HOMES INC - Open Sun, 2 to 4pmNew
 $559,950Active4 beds 5 baths3,473 sq. ft.
$559,950Active4 beds 5 baths3,473 sq. ft.21712 W 60th Terrace, Shawnee, KS 66218
MLS# 2575831Listed by: MONTGOMERY AND COMPANY RE
