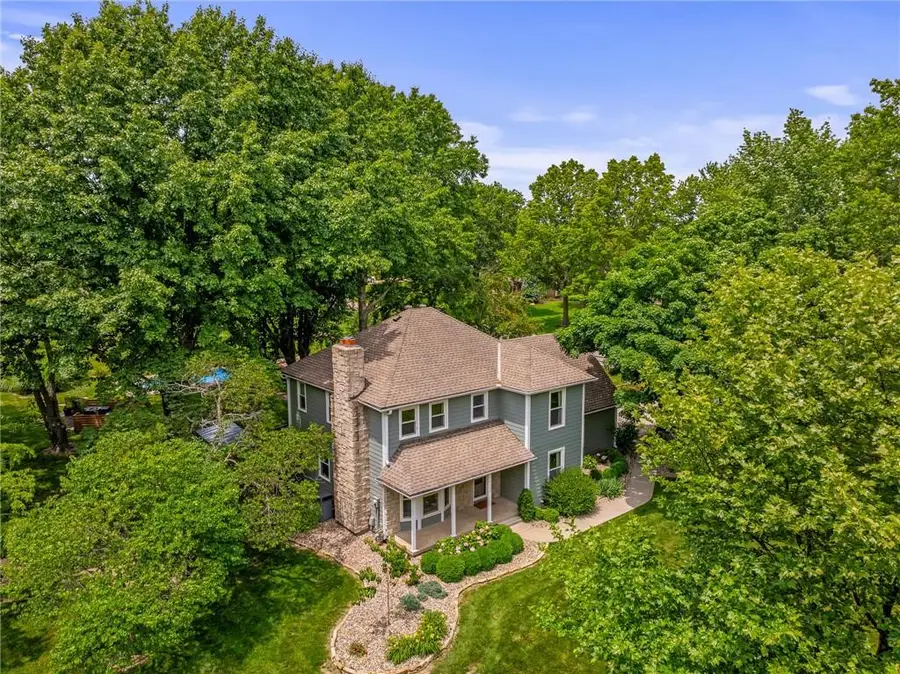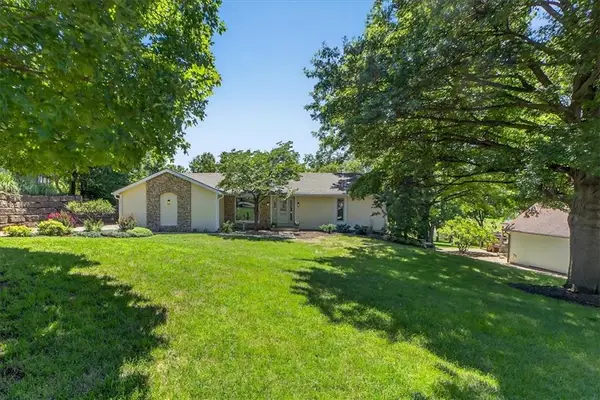16308 Glenwood Street, Stilwell, KS 66085
Local realty services provided by:ERA McClain Brothers



16308 Glenwood Street,Stilwell, KS 66085
$735,000
- 4 Beds
- 4 Baths
- 2,871 sq. ft.
- Single family
- Pending
Listed by:the collective team
Office:compass realty group
MLS#:2553607
Source:MOKS_HL
Price summary
- Price:$735,000
- Price per sq. ft.:$256.01
- Monthly HOA dues:$43.67
About this home
Welcome to your private oasis! Nestled on a picturesque acre adorned with 20 mature trees, this stunning property offers the perfect blend of tranquility, luxury, and outdoor living. Step outside to discover a sparkling inground pool, complete with an expanded sun-deck and a charming pergola—ideal for relaxing or entertaining on warm summer days. The expansive flagstone back patio features a beautiful gazebo and a fully equipped outdoor kitchen, making al fresco dining and gatherings a true delight. Fruit lovers will appreciate the bounty of three mature peach trees, as well as thriving blackberry and raspberry bushes—your own homegrown harvest awaits! The lush, landscaped grounds provide ample space for gardening, play, or simply soaking in the natural beauty. Inside, the updated kitchen is a chef’s dream, boasting soft-pull cupboards, sleek granite countertops, and modern finishes throughout. The main floor boasts hardwood floors and an open concept. Retreat to the spacious primary ensuite, where you’ll find a luxurious shower with rain shower head for a spa-like experience every day. This exceptional property combines the best of indoor comfort and outdoor splendor—don’t miss your chance to make it yours!
Contact an agent
Home facts
- Year built:1979
- Listing Id #:2553607
- Added:42 day(s) ago
- Updated:July 17, 2025 at 06:41 PM
Rooms and interior
- Bedrooms:4
- Total bathrooms:4
- Full bathrooms:3
- Half bathrooms:1
- Living area:2,871 sq. ft.
Heating and cooling
- Cooling:Electric, Heat Pump
- Heating:Heat Pump, Natural Gas
Structure and exterior
- Roof:Composition
- Year built:1979
- Building area:2,871 sq. ft.
Schools
- High school:Blue Valley
- Middle school:Blue Valley
- Elementary school:Blue River
Utilities
- Water:City/Public
- Sewer:Septic Tank
Finances and disclosures
- Price:$735,000
- Price per sq. ft.:$256.01
New listings near 16308 Glenwood Street
- Open Thu, 4 to 6pm
 $615,000Active4 beds 3 baths2,984 sq. ft.
$615,000Active4 beds 3 baths2,984 sq. ft.5801 W 164th Street, Stilwell, KS 66085
MLS# 2559685Listed by: REECENICHOLS- LEAWOOD TOWN CENTER - Open Sat, 1 to 3pm
 $439,950Active3 beds 3 baths1,795 sq. ft.
$439,950Active3 beds 3 baths1,795 sq. ft.20205 Dearborn Street, Stilwell, KS 66085
MLS# 2563077Listed by: WEST VILLAGE REALTY - New
 $499,000Active4 beds 4 baths3,876 sq. ft.
$499,000Active4 beds 4 baths3,876 sq. ft.16036 Meadow Lane, Stilwell, KS 66085
MLS# 2565719Listed by: PLATINUM REALTY LLC  $585,000Pending4 beds 4 baths4,009 sq. ft.
$585,000Pending4 beds 4 baths4,009 sq. ft.15916 Riggs Road, Stilwell, KS 66085
MLS# 2563109Listed by: REECENICHOLS - LEAWOOD $685,000Pending4 beds 4 baths3,906 sq. ft.
$685,000Pending4 beds 4 baths3,906 sq. ft.18474 Lamar Avenue, Stilwell, KS 66085
MLS# 2553949Listed by: REECENICHOLS- LEAWOOD TOWN CENTER $495,000Pending4 beds 4 baths2,200 sq. ft.
$495,000Pending4 beds 4 baths2,200 sq. ft.6700 W 192nd Street, Stilwell, KS 66085
MLS# 2561449Listed by: RE/MAX PREMIER REALTY- Open Sat, 12 to 3pm
 $839,900Active5 beds 5 baths4,122 sq. ft.
$839,900Active5 beds 5 baths4,122 sq. ft.3850 W 183rd Street, Stilwell, KS 66085
MLS# 2556809Listed by: REAL BROKER, LLC  $625,000Active4 beds 3 baths3,502 sq. ft.
$625,000Active4 beds 3 baths3,502 sq. ft.6888 W 185th Terrace, Stilwell, KS 66085
MLS# 2559318Listed by: KELLER WILLIAMS REALTY PARTNERS INC. $475,000Pending5 beds 3 baths2,432 sq. ft.
$475,000Pending5 beds 3 baths2,432 sq. ft.19733 Birch Street, Stilwell, KS 66085
MLS# 2555361Listed by: KW KANSAS CITY METRO
