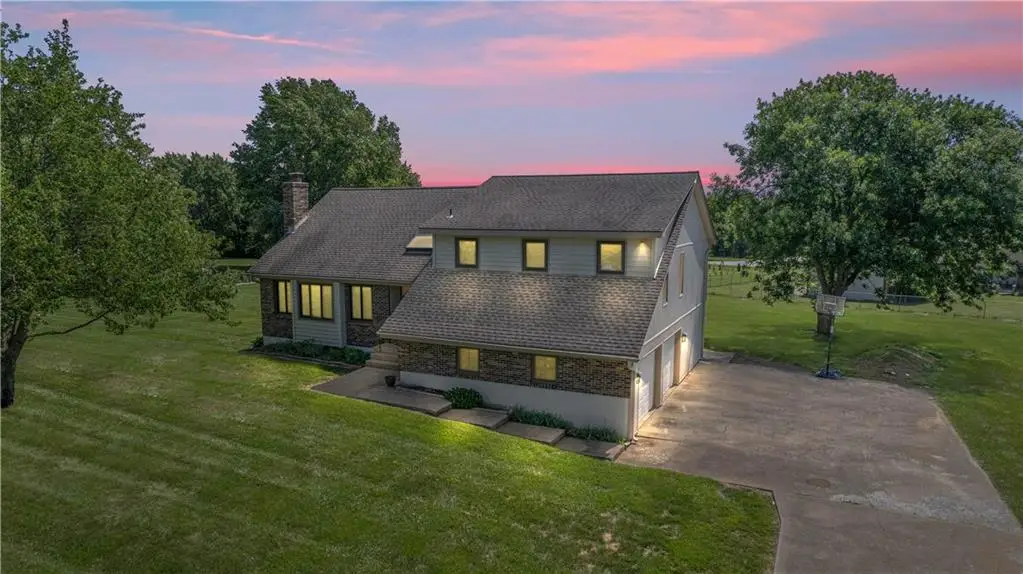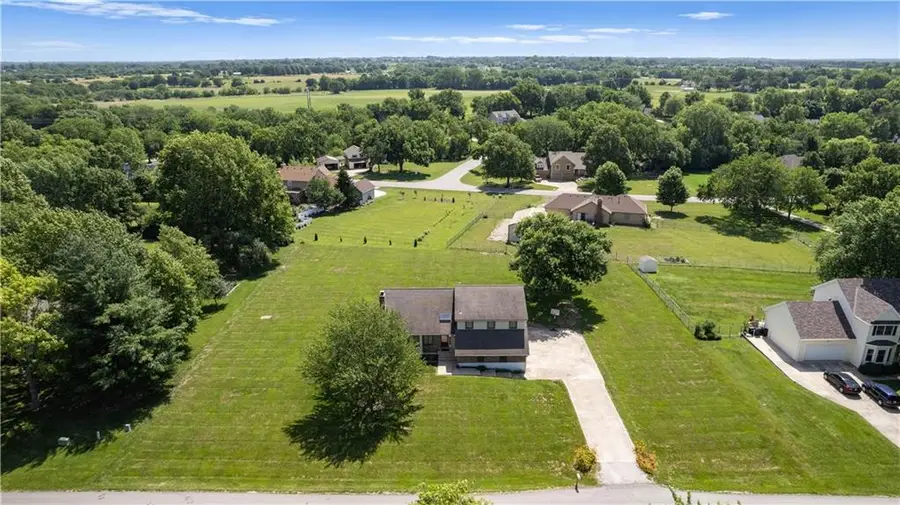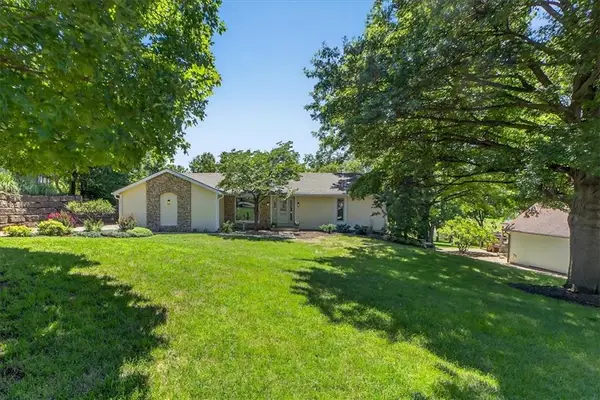19733 Birch Street, Stilwell, KS 66085
Local realty services provided by:ERA High Pointe Realty



Listed by:katy forrest
Office:kw kansas city metro
MLS#:2555361
Source:MOKS_HL
Price summary
- Price:$475,000
- Price per sq. ft.:$195.31
About this home
Spacious 5 bedroom, 3 bath California split nestled on a quiet cul-de-sac and situated on a serene 1-acre lot! This open floor plan offers an updated eat-in kitchen with cherry cabinets accented by a rich chocolate glaze, slate backsplash, under-cabinet lighting, soft-close drawers, island seating, two ovens, gas range, pantry with rollout shelving and bamboo flooring. The vaulted great room features a cozy fireplace with wood-burning stove—perfect for relaxing evenings. Three main-floor bedrooms all offer bamboo floors and ceiling fans. The generous primary suite includes a walk-in closet and soaring ceilings. Walk-out lower level features two oversized bedrooms ideal as guest space, second living area, or home office, plus access to a covered patio. Enjoy peaceful mornings and sunset gatherings on the spacious deck overlooking your private, park-like yard. Additional highlights include vinyl siding and an oversized side-entry 2-car garage. Space, style, and a prime cul-de-sac location! Newer Anderson windows throughout (2021). Seller to provide buyer with one year home warranty. Home is being sold AS IS, inspections welcome. $1k carpet allowance with an acceptable offer.
Contact an agent
Home facts
- Year built:1984
- Listing Id #:2555361
- Added:35 day(s) ago
- Updated:July 31, 2025 at 03:39 PM
Rooms and interior
- Bedrooms:5
- Total bathrooms:3
- Full bathrooms:3
- Living area:2,432 sq. ft.
Heating and cooling
- Cooling:Attic Fan, Electric
- Heating:Forced Air Gas
Structure and exterior
- Roof:Composition
- Year built:1984
- Building area:2,432 sq. ft.
Schools
- High school:Blue Valley
- Middle school:Blue Valley
- Elementary school:Stilwell
Utilities
- Water:City/Public
- Sewer:Septic Tank
Finances and disclosures
- Price:$475,000
- Price per sq. ft.:$195.31
New listings near 19733 Birch Street
 $615,000Active4 beds 3 baths2,984 sq. ft.
$615,000Active4 beds 3 baths2,984 sq. ft.5801 W 164th Street, Stilwell, KS 66085
MLS# 2559685Listed by: REECENICHOLS- LEAWOOD TOWN CENTER- Open Sat, 1 to 3pm
 $439,950Active3 beds 3 baths1,795 sq. ft.
$439,950Active3 beds 3 baths1,795 sq. ft.20205 Dearborn Street, Stilwell, KS 66085
MLS# 2563077Listed by: WEST VILLAGE REALTY - New
 $499,000Active4 beds 4 baths3,876 sq. ft.
$499,000Active4 beds 4 baths3,876 sq. ft.16036 Meadow Lane, Stilwell, KS 66085
MLS# 2565719Listed by: PLATINUM REALTY LLC  $585,000Pending4 beds 4 baths4,009 sq. ft.
$585,000Pending4 beds 4 baths4,009 sq. ft.15916 Riggs Road, Stilwell, KS 66085
MLS# 2563109Listed by: REECENICHOLS - LEAWOOD $685,000Pending4 beds 4 baths3,906 sq. ft.
$685,000Pending4 beds 4 baths3,906 sq. ft.18474 Lamar Avenue, Stilwell, KS 66085
MLS# 2553949Listed by: REECENICHOLS- LEAWOOD TOWN CENTER $495,000Pending4 beds 4 baths2,200 sq. ft.
$495,000Pending4 beds 4 baths2,200 sq. ft.6700 W 192nd Street, Stilwell, KS 66085
MLS# 2561449Listed by: RE/MAX PREMIER REALTY- Open Sat, 12 to 3pm
 $839,900Active5 beds 5 baths4,122 sq. ft.
$839,900Active5 beds 5 baths4,122 sq. ft.3850 W 183rd Street, Stilwell, KS 66085
MLS# 2556809Listed by: REAL BROKER, LLC  $625,000Active4 beds 3 baths3,502 sq. ft.
$625,000Active4 beds 3 baths3,502 sq. ft.6888 W 185th Terrace, Stilwell, KS 66085
MLS# 2559318Listed by: KELLER WILLIAMS REALTY PARTNERS INC. $735,000Pending4 beds 4 baths2,871 sq. ft.
$735,000Pending4 beds 4 baths2,871 sq. ft.16308 Glenwood Street, Stilwell, KS 66085
MLS# 2553607Listed by: COMPASS REALTY GROUP
