17921 Fairmount Road, Tonganoxie, KS 66086
Local realty services provided by:ERA High Pointe Realty

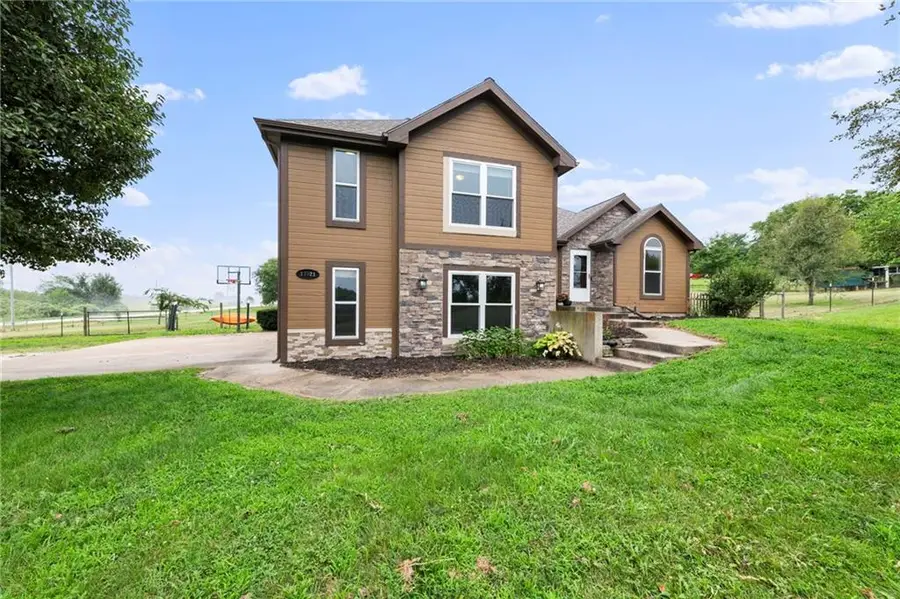
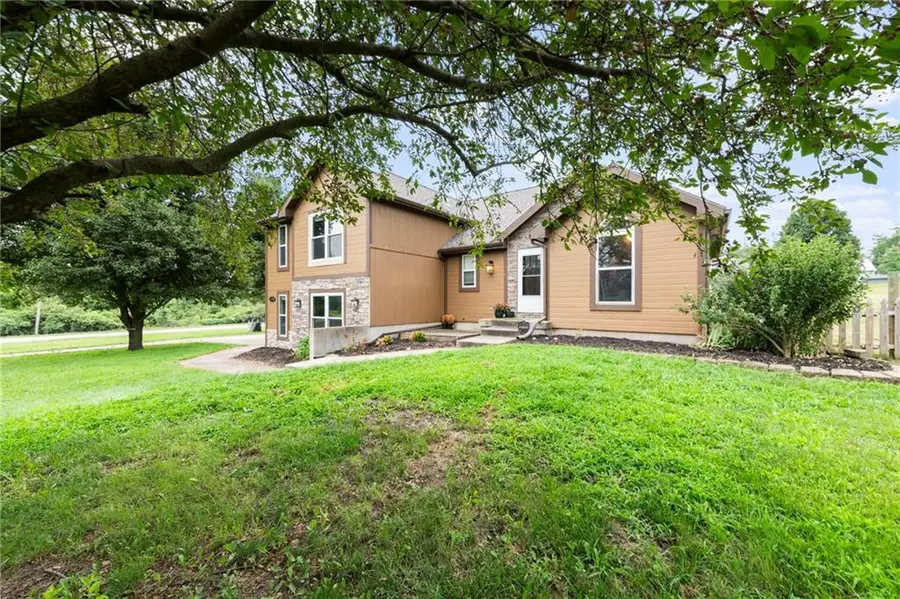
17921 Fairmount Road,Tonganoxie, KS 66086
$435,000
- 3 Beds
- 3 Baths
- 1,841 sq. ft.
- Single family
- Pending
Listed by:bailey rega
Office:platinum realty llc.
MLS#:2565307
Source:MOKS_HL
Price summary
- Price:$435,000
- Price per sq. ft.:$236.28
About this home
Welcome to this beautiful home nestled on 2.07 acres of blacktop frontage, offering peaceful country living with convenient access, a chicken coop, and fully fenced yard in the back. As you arrive, a tree-lined driveway leads you to a massive 3-car attached garage and sets the tone for what’s inside. Step through the front door into an open and spacious living room featuring stunning LVP wood floors that flow throughout the main level. The kitchen includes an eat-in nook, a reverse osmosis faucet for pure drinking water, and a formal dining room with vaulted ceilings—perfect for both casual and formal entertaining. Upstairs, you’ll find three generously sized bedrooms. The primary suite boasts a grand double-door entry, large ensuite bathroom with a relaxing soaker tub, and two closets—including a huge walk-in. The secondary bedrooms are connected by a convenient Jack-and-Jill bathroom setup. Laundry is located upstairs on the bedroom level. The unfinished basement provides endless possibilities for future living space or serves as fantastic storage. With a brand-new roof, newer mechanicals, and serene surroundings, this property offers the perfect blend of comfort, space, and potential. Don’t miss your chance to own this incredible slice of country living!
Contact an agent
Home facts
- Year built:2003
- Listing Id #:2565307
- Added:20 day(s) ago
- Updated:August 05, 2025 at 02:41 AM
Rooms and interior
- Bedrooms:3
- Total bathrooms:3
- Full bathrooms:2
- Half bathrooms:1
- Living area:1,841 sq. ft.
Heating and cooling
- Cooling:Attic Fan, Electric
- Heating:Forced Air Gas, Propane Gas
Structure and exterior
- Roof:Composition
- Year built:2003
- Building area:1,841 sq. ft.
Schools
- High school:Basehor-Linwood
- Middle school:Basehor-Linwood
- Elementary school:Basehor
Utilities
- Water:Rural
- Sewer:Septic Tank
Finances and disclosures
- Price:$435,000
- Price per sq. ft.:$236.28
New listings near 17921 Fairmount Road
- New
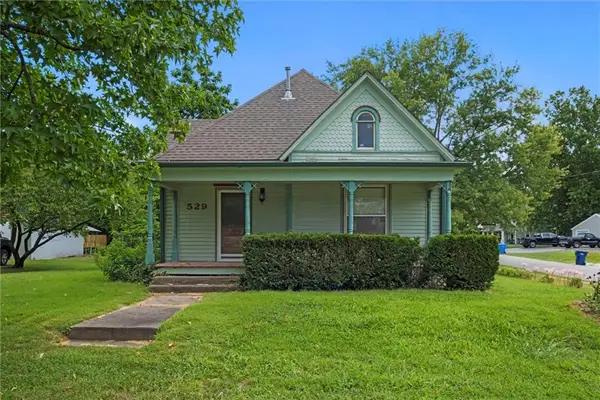 $249,900Active3 beds 2 baths1,404 sq. ft.
$249,900Active3 beds 2 baths1,404 sq. ft.529 Shawnee Street, Tonganoxie, KS 66086
MLS# 2567258Listed by: REALTY EXECUTIVES - Open Fri, 4:30 to 6:30pmNew
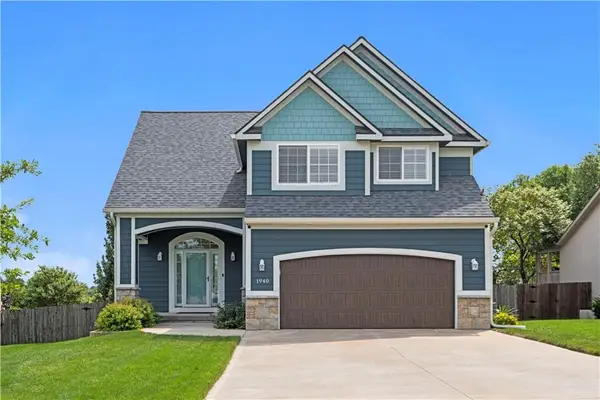 $365,000Active3 beds 3 baths1,421 sq. ft.
$365,000Active3 beds 3 baths1,421 sq. ft.1940 E Finch Drive, Tonganoxie, KS 66086
MLS# 2568109Listed by: 1ST CLASS REAL ESTATE-WE SELL - New
 $599,950Active4 beds 3 baths2,260 sq. ft.
$599,950Active4 beds 3 baths2,260 sq. ft.Lot 3 246th Street, Tonganoxie, KS 66086
MLS# 2568366Listed by: LYNCH REAL ESTATE - New
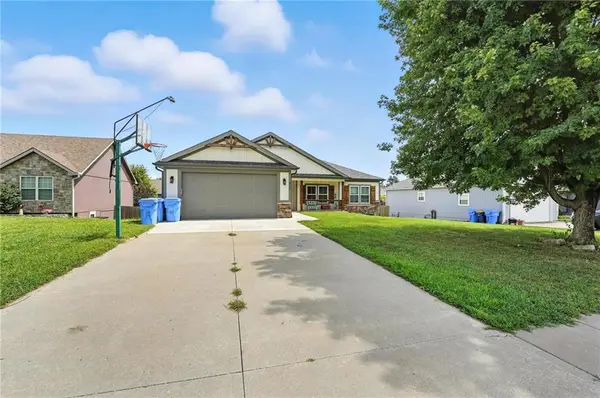 $375,000Active5 beds 4 baths3,176 sq. ft.
$375,000Active5 beds 4 baths3,176 sq. ft.225 S Melrose Lane, Tonganoxie, KS 66086
MLS# 2567682Listed by: 1ST CLASS REAL ESTATE KC - New
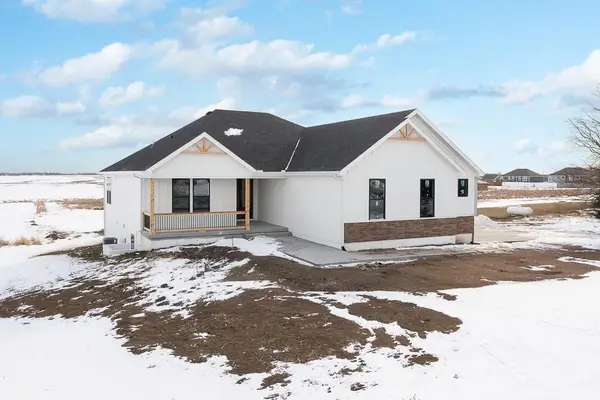 $759,950Active4 beds 4 baths2,776 sq. ft.
$759,950Active4 beds 4 baths2,776 sq. ft.Lot 4 235th Street, Tonganoxie, KS 66086
MLS# 2568382Listed by: LYNCH REAL ESTATE - New
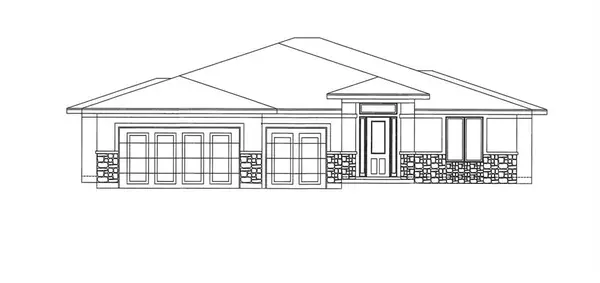 $899,950Active4 beds 4 baths3,844 sq. ft.
$899,950Active4 beds 4 baths3,844 sq. ft.Lot 12 235th Street, Tonganoxie, KS 66086
MLS# 2568393Listed by: LYNCH REAL ESTATE - New
 $260,000Active3 beds 3 baths2,100 sq. ft.
$260,000Active3 beds 3 baths2,100 sq. ft.1961 Joles Drive, Tonganoxie, KS 66086
MLS# 2568158Listed by: PLATINUM REALTY LLC  $799,900Active5 beds 4 baths3,880 sq. ft.
$799,900Active5 beds 4 baths3,880 sq. ft.18941 Ward Parkway, Tonganoxie, KS 66086
MLS# 2562699Listed by: REALTY EXECUTIVES- New
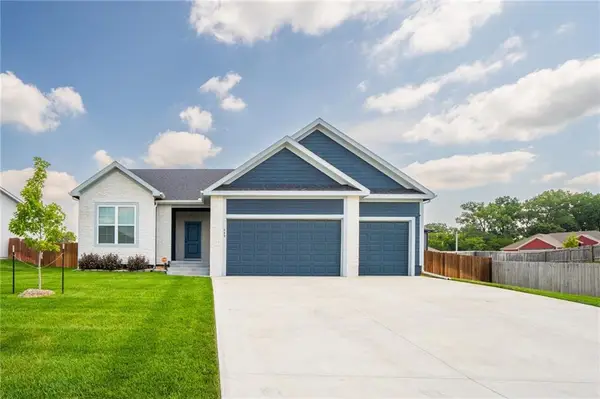 $500,000Active5 beds 3 baths2,548 sq. ft.
$500,000Active5 beds 3 baths2,548 sq. ft.649 N Oakwood Lane, Tonganoxie, KS 66086
MLS# 2567659Listed by: COLDWELL BANKER AMERICAN HOME - New
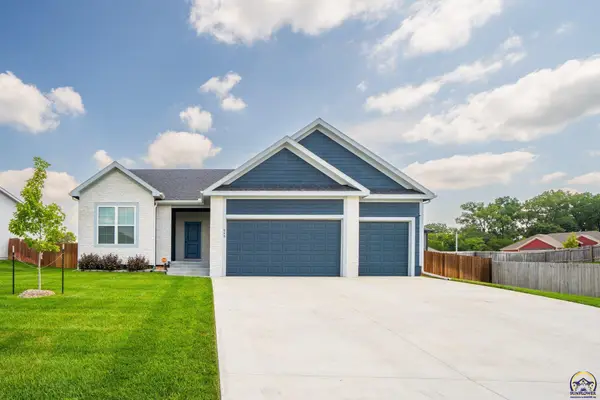 $500,000Active5 beds 3 baths2,548 sq. ft.
$500,000Active5 beds 3 baths2,548 sq. ft.649 N Oakwood Ln, Tonganoxie, KS 66086
MLS# 240736Listed by: COLDWELL BANKER AMERICAN HOME
