1042 SW Amhurst Ct, Topeka, KS 66604
Local realty services provided by:ERA High Pointe Realty
1042 SW Amhurst Ct,Topeka, KS 66604
$229,900
- 4 Beds
- 3 Baths
- 2,460 sq. ft.
- Single family
- Active
Listed by:liesel kirk-fink
Office:kirk & cobb, inc.
MLS#:241840
Source:KS_TAAR
Price summary
- Price:$229,900
- Price per sq. ft.:$93.46
About this home
Fun architecture, tall ceilings, and big windows give this home loads of personality! The brick-and-frame exterior sets the tone for a home that’s both stylish and solid. Numerous updates have been completed during this ownership, including replacement windows, new flooring, exterior paint, roof, water heater, garage door opener and keypad, storm doors, washing machine, refrigerator, and a beautifully remodeled basement. Inside, you’ll love the vaulted ceilings, laminate flooring (the only carpeting is on the basement stairs!), cozy fireplace, and the playful loft in bedroom two. The primary suite includes a full bath, while the finished basement offers a spacious recreation room, additional flexible space perfect for a home gym or craft area, plus a bonus bedroom (no egress), full bath, ample storage, and laundry. The fenced backyard features a patio and a stellar shed—ideal additional storage. Come see and experience this unique home for yourself!
Contact an agent
Home facts
- Year built:1980
- Listing ID #:241840
- Added:1 day(s) ago
- Updated:October 19, 2025 at 01:20 AM
Rooms and interior
- Bedrooms:4
- Total bathrooms:3
- Full bathrooms:3
- Living area:2,460 sq. ft.
Structure and exterior
- Roof:Architectural Style
- Year built:1980
- Building area:2,460 sq. ft.
Schools
- High school:Topeka West High School/USD 501
- Middle school:Landon Middle School/USD 501
- Elementary school:McCarter Elementary School/USD 501
Finances and disclosures
- Price:$229,900
- Price per sq. ft.:$93.46
- Tax amount:$3,631
New listings near 1042 SW Amhurst Ct
- New
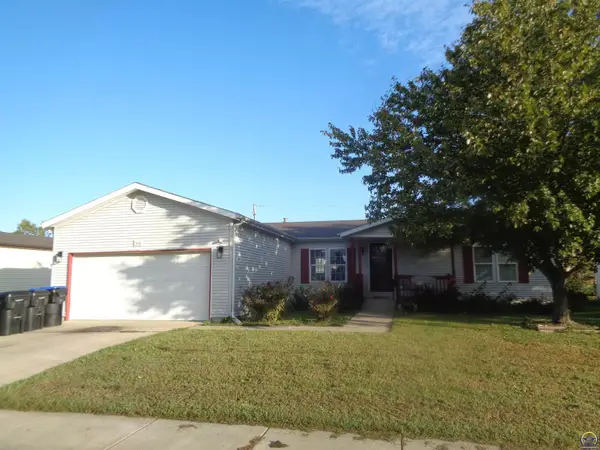 $227,500Active5 beds 2 baths3,195 sq. ft.
$227,500Active5 beds 2 baths3,195 sq. ft.304 SE 44th Pkwy, Topeka, KS 66609
MLS# 241847Listed by: KW ONE LEGACY PARTNERS, LLC - New
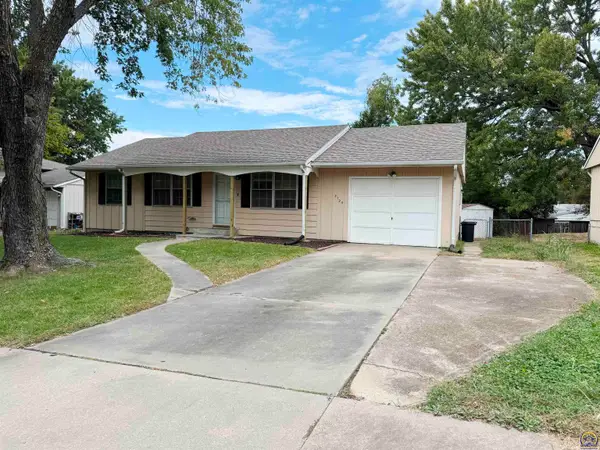 $170,000Active2 beds 1 baths1,640 sq. ft.
$170,000Active2 beds 1 baths1,640 sq. ft.5120 SW 32nd Ter, Topeka, KS 66614
MLS# 241846Listed by: KW ONE LEGACY PARTNERS, LLC - New
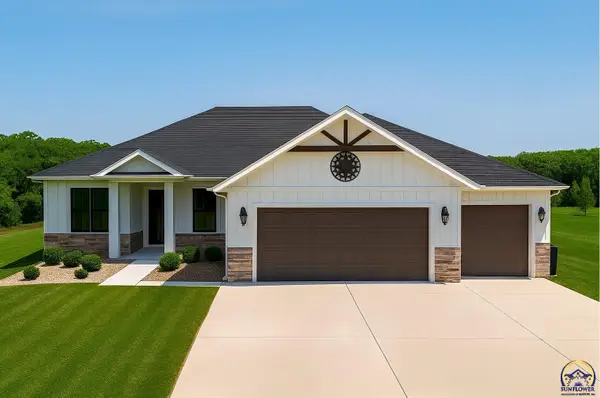 $399,750Active3 beds 2 baths1,740 sq. ft.
$399,750Active3 beds 2 baths1,740 sq. ft.2321 NW 49th Ter, Topeka, KS 66618
MLS# 241845Listed by: REALTY PROFESSIONALS - New
 $90,000Active3 beds 2 baths1,182 sq. ft.
$90,000Active3 beds 2 baths1,182 sq. ft.930 NE Kellam Ave, Topeka, KS 66616
MLS# 241842Listed by: KW ONE LEGACY PARTNERS, LLC - New
 $3,099,995Active5 beds 5 baths4,740 sq. ft.
$3,099,995Active5 beds 5 baths4,740 sq. ft.5721 NW Humphrey Rd, Topeka, KS 66618
MLS# 241843Listed by: BEOUTDOORS REAL ESTATE, LLC - Open Sun, 1 to 3pmNew
 $229,950Active3 beds 2 baths1,680 sq. ft.
$229,950Active3 beds 2 baths1,680 sq. ft.7214 SW 23rd Ct, Topeka, KS 66614
MLS# 241839Listed by: BERKSHIRE HATHAWAY FIRST - New
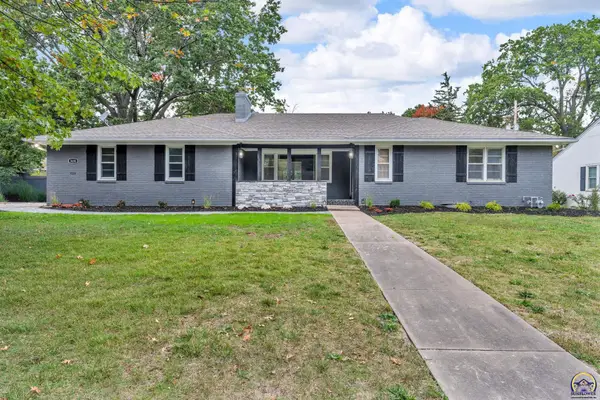 $375,000Active5 beds 3 baths3,320 sq. ft.
$375,000Active5 beds 3 baths3,320 sq. ft.3636 SW Stratford Rd, Topeka, KS 66604
MLS# 241841Listed by: BERKSHIRE HATHAWAY FIRST - New
 $390,000Active6 beds 3 baths3,137 sq. ft.
$390,000Active6 beds 3 baths3,137 sq. ft.7622 SW 27th St, Topeka, KS 66614
MLS# 241838Listed by: BERKSHIRE HATHAWAY FIRST - New
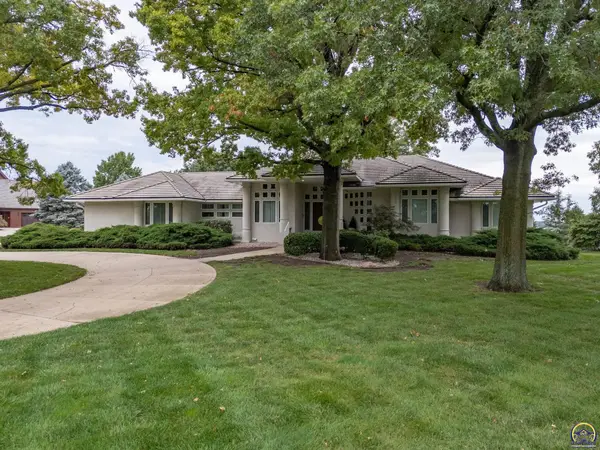 $1,295,000Active5 beds 4 baths5,382 sq. ft.
$1,295,000Active5 beds 4 baths5,382 sq. ft.3615 SW Nottingham Rd, Topeka, KS 66614
MLS# 241834Listed by: COLDWELL BANKER AMERICAN HOME
