3110 SW 19th St, Topeka, KS 66604
Local realty services provided by:ERA High Pointe Realty
3110 SW 19th St,Topeka, KS 66604
$225,000
- 3 Beds
- 2 Baths
- 1,980 sq. ft.
- Single family
- Pending
Listed by:melanie brown
Office:kirk & cobb, inc.
MLS#:241345
Source:KS_TAAR
Price summary
- Price:$225,000
- Price per sq. ft.:$113.64
About this home
Opportunity knocks again & includes some repairs already completed & more scheduled! Welcome to this 1938 Westwood area home. Known for its traditional architecture & mature tree-lined streets. This home showcases a distinctive architectural style, reflecting the craftsmanship & aesthetics of the pre-war era. The covered porch is bordered by stunning Love Azaleas! Inside you will find solid wood doors, original hardware, and original hardwood floors complementing the home’s historic charm. A formal dining room with plenty of natural light and built-ins for your special items. A formal living room with a wood burning fireplace. Relax in the great room located at the rear of the home, perfect for movie or game nights. The basement offers more finished space & a second wood burning fireplace. A large workshop in the backyard, is perfect for creating your next project, equipped with an electrical panel ready to be connected. You will benefit from the high impact roof installed in 2011, energy efficient furnace in 2015, new A/C in 2021, large capacity sump pump in 2025, sewer is scheduled to be replaced soon, as well as, a large section of the concrete patio at the end of the driveway AND 5, vertical I-beams to be installed along the West wall of the basement. Only one owner since 1997, this chance does not come around often. Schedule a showing today!
Contact an agent
Home facts
- Year built:1938
- Listing ID #:241345
- Added:33 day(s) ago
- Updated:October 15, 2025 at 02:13 PM
Rooms and interior
- Bedrooms:3
- Total bathrooms:2
- Full bathrooms:1
- Half bathrooms:1
- Living area:1,980 sq. ft.
Heating and cooling
- Cooling:Attic Fan
Structure and exterior
- Roof:Architectural Style
- Year built:1938
- Building area:1,980 sq. ft.
Schools
- High school:Topeka West High School/USD 501
- Middle school:Landon Middle School/USD 501
- Elementary school:Whitson Elementary School/USD 501
Finances and disclosures
- Price:$225,000
- Price per sq. ft.:$113.64
- Tax amount:$3,314
New listings near 3110 SW 19th St
- New
 $475,000Active4 beds 3 baths3,467 sq. ft.
$475,000Active4 beds 3 baths3,467 sq. ft.4837 NW Lin Ct, Topeka, KS 66618
MLS# 241801Listed by: KW ONE LEGACY PARTNERS, LLC - New
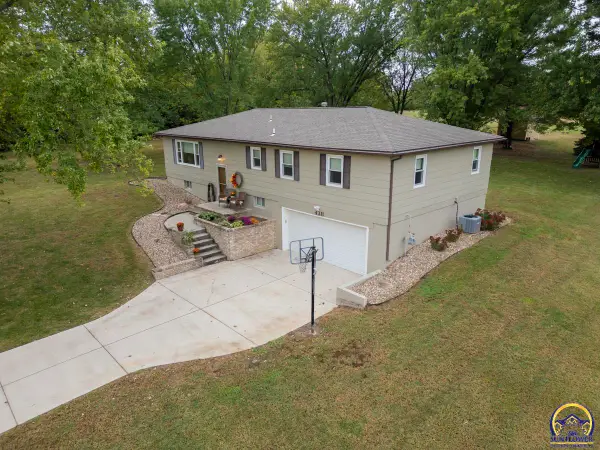 $349,900Active4 beds 3 baths2,352 sq. ft.
$349,900Active4 beds 3 baths2,352 sq. ft.4311 NW Valley Rd, Topeka, KS 66618
MLS# 241797Listed by: GENESIS, LLC, REALTORS - New
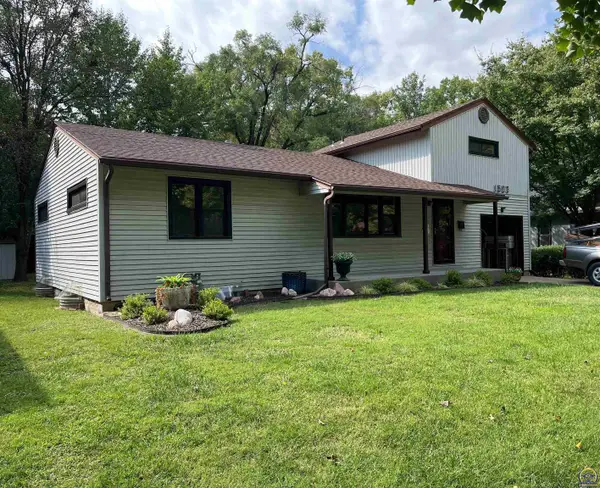 $246,900Active3 beds 2 baths1,993 sq. ft.
$246,900Active3 beds 2 baths1,993 sq. ft.1503 SW Macvicar Ave, Topeka, KS 66604
MLS# 241791Listed by: LISTWITHFREEDOM.COM - New
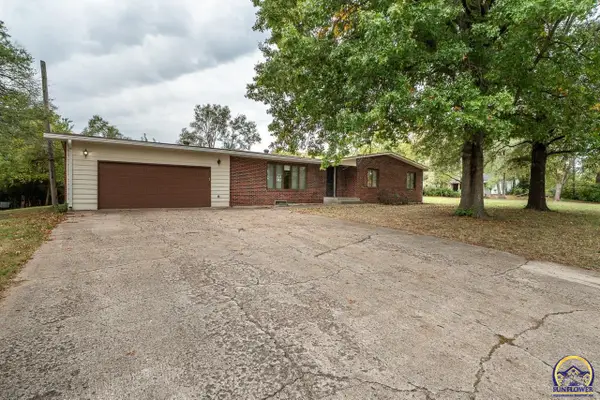 $239,900Active3 beds 4 baths1,736 sq. ft.
$239,900Active3 beds 4 baths1,736 sq. ft.3515 NW Rochester Rd, Topeka, KS 66617
MLS# 241792Listed by: KW ONE LEGACY PARTNERS, LLC - New
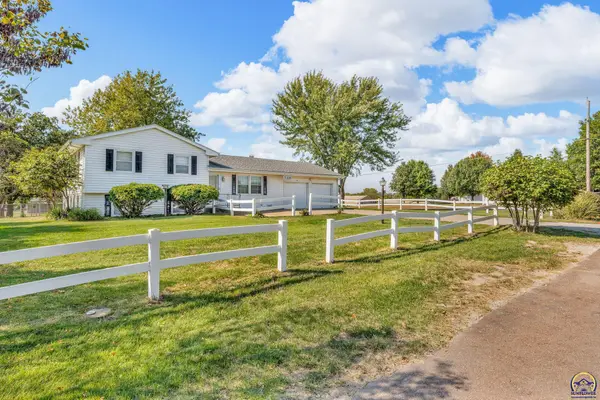 $235,000Active3 beds 2 baths1,642 sq. ft.
$235,000Active3 beds 2 baths1,642 sq. ft.5331 NE Early Ct, Topeka, KS 66617
MLS# 241679Listed by: BETTER HOMES AND GARDENS REAL - New
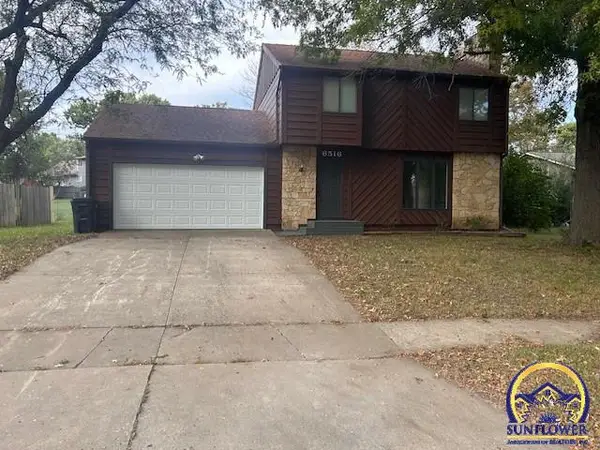 $239,900Active3 beds 3 baths1,736 sq. ft.
$239,900Active3 beds 3 baths1,736 sq. ft.6516 SW 28th St, Topeka, KS 66610
MLS# 241780Listed by: COUNTRYWIDE REALTY, INC. 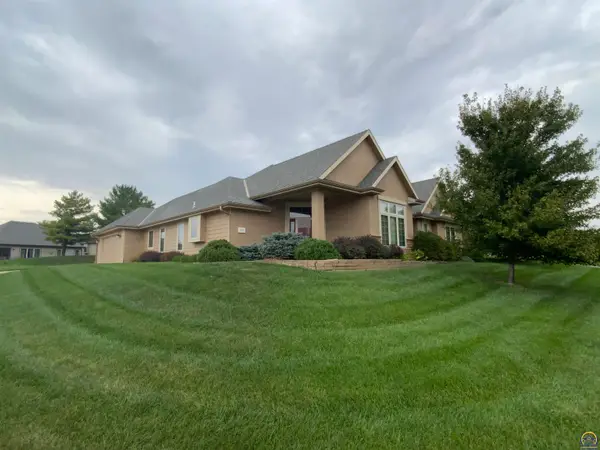 $367,777Pending3 beds 2 baths2,042 sq. ft.
$367,777Pending3 beds 2 baths2,042 sq. ft.2133 SW Village Hall Rd, Topeka, KS 66614
MLS# 241774Listed by: BERKSHIRE HATHAWAY FIRST- New
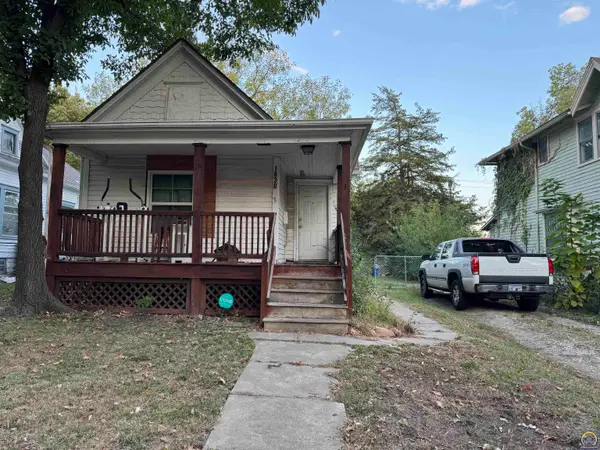 $45,000Active1 beds 1 baths673 sq. ft.
$45,000Active1 beds 1 baths673 sq. ft.1630 SW Buchanan St, Topeka, KS 66604
MLS# 241775Listed by: NEXTHOME PROFESSIONALS 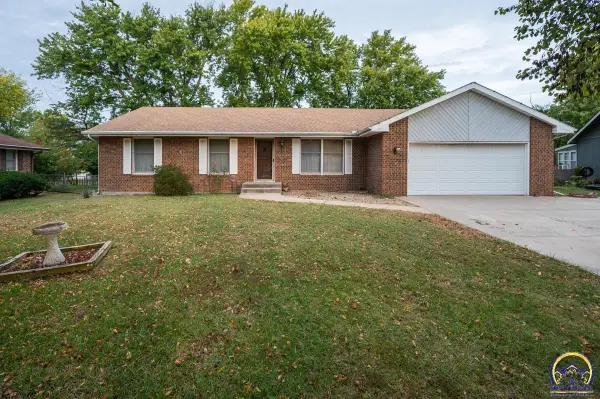 $230,000Pending3 beds 2 baths1,568 sq. ft.
$230,000Pending3 beds 2 baths1,568 sq. ft.5031 NW Dawdy Dr, Topeka, KS 66618
MLS# 241771Listed by: REECENICHOLS TOPEKA ELITE- New
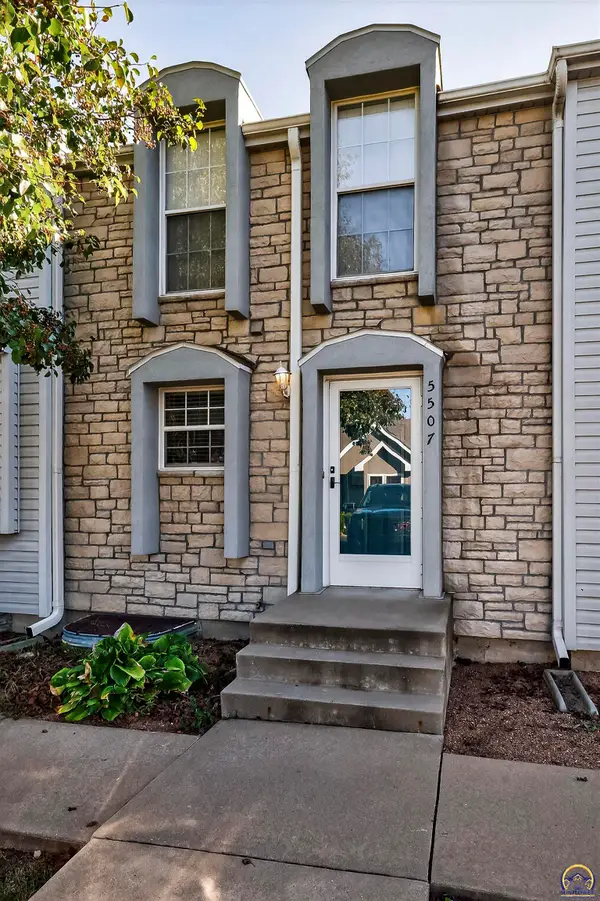 $159,900Active2 beds 3 baths1,088 sq. ft.
$159,900Active2 beds 3 baths1,088 sq. ft.5507 SW Chapella St, Topeka, KS 66614
MLS# 241769Listed by: STONE & STORY RE GROUP, LLC
