3310 SW Randolph Ave, Topeka, KS 66611
Local realty services provided by:ERA High Pointe Realty
3310 SW Randolph Ave,Topeka, KS 66611
$315,000
- 4 Beds
- 3 Baths
- 2,448 sq. ft.
- Single family
- Active
Listed by:kimberly bates
Office:kw one legacy partners, llc.
MLS#:241067
Source:KS_TAAR
Price summary
- Price:$315,000
- Price per sq. ft.:$128.68
About this home
STATELY TWO STORY HOME in Desirable Briarwood West You’ll love this beautifully updated 4-bedroom, 2.5-bath home where comfort, character, and convenience converge. Spanning 2,448 sq. ft., this thoughtful layout includes a flowing center hall plan, formal dining room, cozy hearth/family room with a gas-log fireplace, and a main-floor study or office. All four bedrooms are located upstairs, including a spacious primary suite with double closets. A partially finished basement offers nearly 400 sq. ft. of versatile rec space—ideal for a gym, hobby area, or media room & unfinished area for Storage. PRIME LOCATION: Nestled in a walkable, established neighborhood, this home feels tucked away yet is just minutes from shopping, grocery stores, and a wide variety of restaurants. With quick access to I-470, Hwy 75, and the Kansas Turnpike, commuting across Topeka or to Lawrence, Olathe, Overland Park, and the KC Metro is simple and convenient. RECENT UPDATES AND FEATURES: • Updated LVP and Natural Oak Hardwood Floors original to home • Fresh paint and modern light fixtures • Updated bathrooms with Onyx Walk in shower in Primary • New Vinyl windows for energy efficiency & Low E Double Pane Sliders • New sewer line To Main (2024) for peace of mind • Large main-floor laundry/mudroom with space for freezer and storage • Oversized 2-car garage with plenty of room for vehicles and extras OUTDOOR LIVING: Set on a private, tree-lined 0.35-acre lot, the backyard feels open and park-like. The property includes a large storage shed with loft, and an enclosed fenced area for hobbies, gardening, or extra storage. The yard is easy to maintain yet offers plenty of space to enjoy nature and outdoor living. Come tour this lovely Briarwood West home and experience its perfect balance of updates, functionality, and location!
Contact an agent
Home facts
- Year built:1971
- Listing ID #:241067
- Added:21 day(s) ago
- Updated:September 17, 2025 at 01:19 AM
Rooms and interior
- Bedrooms:4
- Total bathrooms:3
- Full bathrooms:2
- Half bathrooms:1
- Living area:2,448 sq. ft.
Structure and exterior
- Roof:Architectural Style
- Year built:1971
- Building area:2,448 sq. ft.
Schools
- High school:Topeka High School/USD 501
- Middle school:Jardine Middle School/USD 501
- Elementary school:Jardine Elementary School/USD 501
Finances and disclosures
- Price:$315,000
- Price per sq. ft.:$128.68
- Tax amount:$4,034
New listings near 3310 SW Randolph Ave
- New
 $385,000Active4 beds 2 baths2,120 sq. ft.
$385,000Active4 beds 2 baths2,120 sq. ft.8149 SW 61st St, Topeka, KS 66610
MLS# 241403Listed by: BETTER HOMES AND GARDENS REAL - New
 $339,900Active4 beds 4 baths2,610 sq. ft.
$339,900Active4 beds 4 baths2,610 sq. ft.3524 SE Peck Rd, Topeka, KS 66605
MLS# 241402Listed by: REECENICHOLS TOPEKA ELITE - New
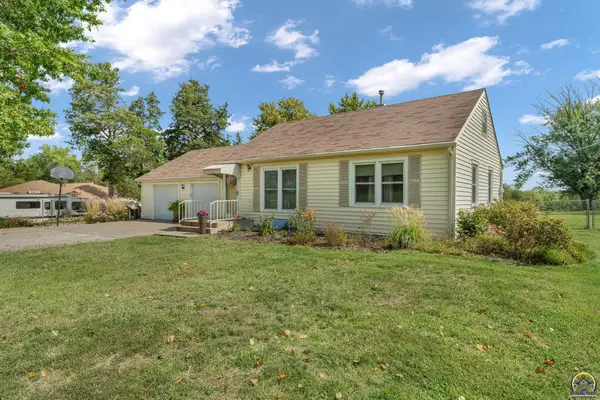 $225,000Active4 beds 1 baths1,484 sq. ft.
$225,000Active4 beds 1 baths1,484 sq. ft.4040 N Kansas, Topeka, KS 66617
MLS# 241399Listed by: GENESIS, LLC, REALTORS - New
 $395,000Active3 beds 4 baths3,094 sq. ft.
$395,000Active3 beds 4 baths3,094 sq. ft.2 SW Westboro Pl, Topeka, KS 66604
MLS# 241397Listed by: GENESIS, LLC, REALTORS - New
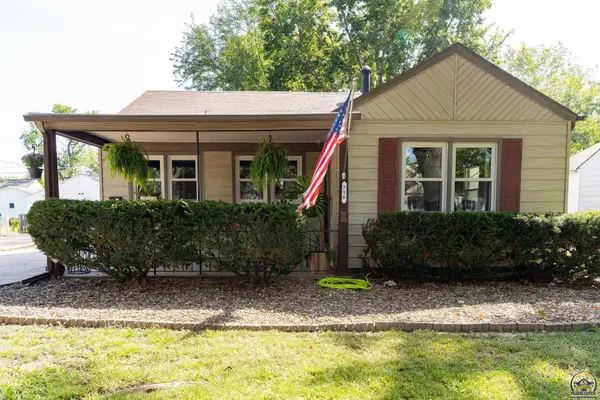 $135,000Active2 beds 1 baths804 sq. ft.
$135,000Active2 beds 1 baths804 sq. ft.716 SW Vesper Ave, Topeka, KS 66606
MLS# 241396Listed by: GENESIS, LLC, REALTORS - New
 $339,000Active4 beds 2 baths2,456 sq. ft.
$339,000Active4 beds 2 baths2,456 sq. ft.4004 NW Topeka Blvd, Topeka, KS 66617
MLS# 241392Listed by: REALTY PROFESSIONALS - New
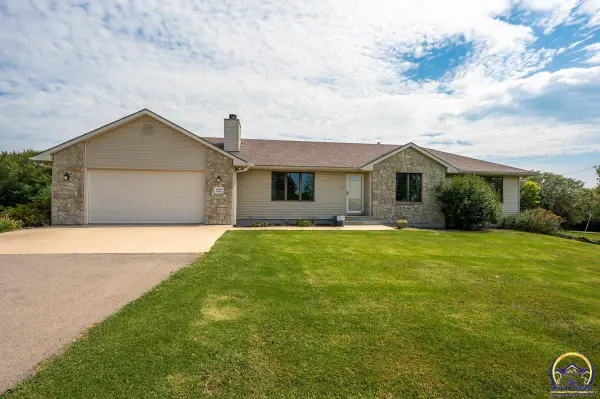 $380,000Active4 beds 3 baths2,648 sq. ft.
$380,000Active4 beds 3 baths2,648 sq. ft.6616 NW Rochester Rd, Topeka, KS 66617
MLS# 241391Listed by: KIRK & COBB, INC. - New
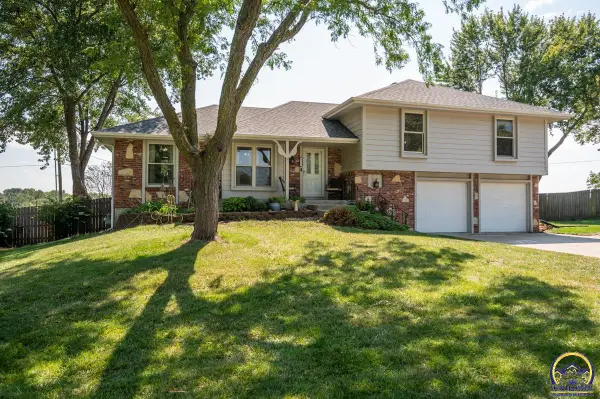 $320,000Active4 beds 3 baths2,511 sq. ft.
$320,000Active4 beds 3 baths2,511 sq. ft.4041 SE 34th Ter, Topeka, KS 66605
MLS# 241389Listed by: COUNTRYWIDE REALTY, INC. - New
 $140,000Active3 beds 2 baths1,624 sq. ft.
$140,000Active3 beds 2 baths1,624 sq. ft.426 NE Grattan St, Topeka, KS 66616
MLS# 241387Listed by: BETTER HOMES AND GARDENS REAL - New
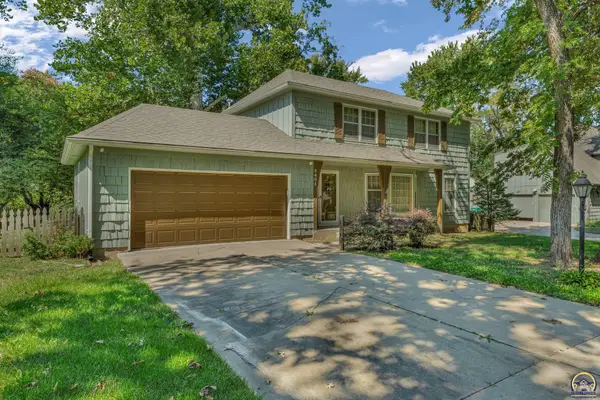 $269,900Active4 beds 3 baths2,361 sq. ft.
$269,900Active4 beds 3 baths2,361 sq. ft.3401 SW Randolph Ave, Topeka, KS 66611
MLS# 241384Listed by: GENESIS, LLC, REALTORS
