3314 SW 44th St, Topeka, KS 66610
Local realty services provided by:ERA High Pointe Realty
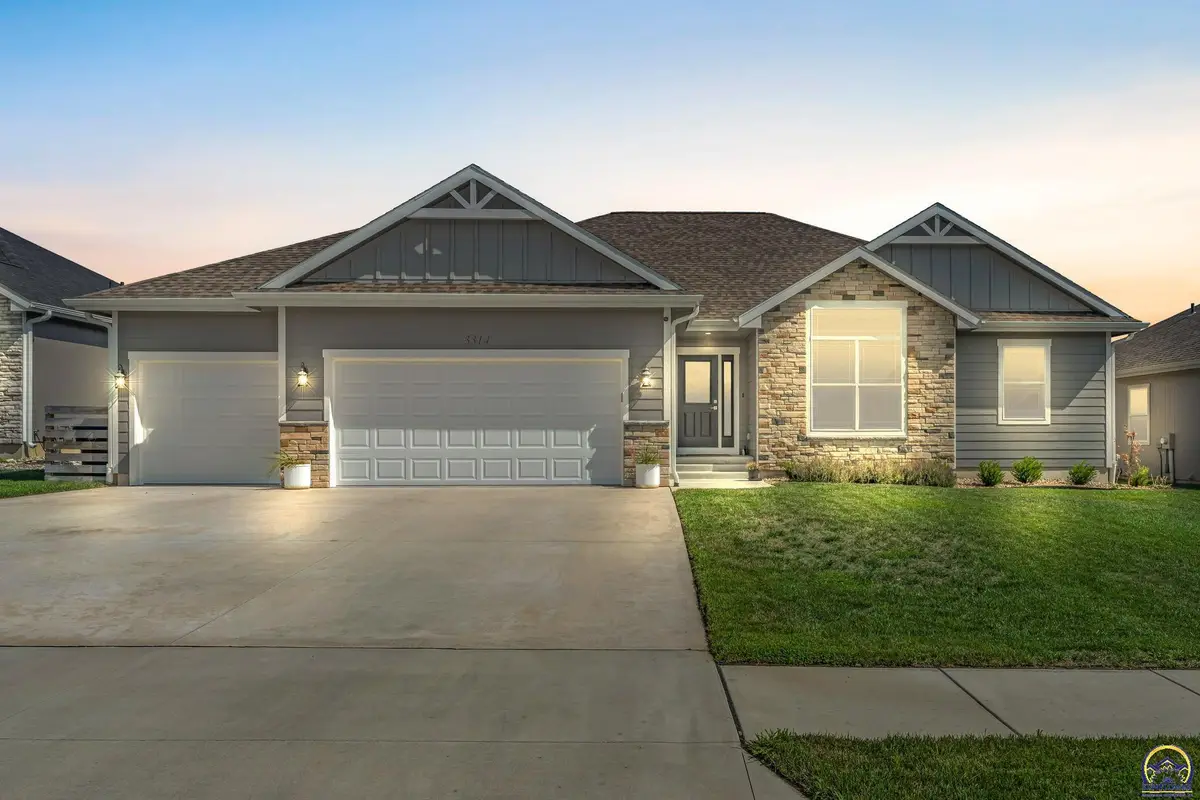


3314 SW 44th St,Topeka, KS 66610
$534,900
- 5 Beds
- 3 Baths
- 3,443 sq. ft.
- Single family
- Active
Upcoming open houses
- Sat, Aug 1611:00 am - 12:30 pm
Listed by:luke thompson
Office:coldwell banker american home
MLS#:240837
Source:KS_TAAR
Price summary
- Price:$534,900
- Price per sq. ft.:$155.36
About this home
Imagine this-coffee in hand, ceiling fan spinning above you, watching the day start from your covered deck while looking down over your spacious patio and big backyard. This is life at 3314 SW 44th St, where a quiet Misty Harbor setting meets easy access to everything in Topeka. Built in 2023 by F&L Enterprises with their signature superior quality and workmanship, this 5-bedroom, 3-bath rancher still feels brand new-but with thoughtful upgrades you won't find in new construction. A wide and flat driveway on a quiet street allows for all types of bouncing balls and playing around! Inside, soaring ceilings and a built-in media center create a warm, inviting living room where you'll naturally gather. The gorgeous kitchen is both functional and beautiful, with Quality Custom Cabinets, rich granite counters, a large island, and breakfast bar that keeps everyone connected. The posh primary suite offers a ceramic tile shower, double vanity, and walk-in closet-your personal retreat after a long day. The daylight basement is a space that truly lives as well as it looks, offering a spectacular family/rec room and a newly finished workout room with rubber flooring, perfect for fitness without leaving home. Daylight windows fill the lower level with sunshine, so it feels like main floor. Host guests in two bedrooms with their own full bathroom tucked away in their own wing of the basement. Recent upgrades include a new wood privacy fence, new in-ground sprinkler system, and fresh landscaping with decorative rock on three sides of the home-everything designed to look great and make upkeep easy. Smart features like a Wi-Fi thermostat add convenience, while the 3-car garage provides plenty of storage and parking. And when you're ready to relax, you don't have to go far-Misty Harbor's stocked pond is perfect for fishing right in the neighborhood. This location offers the rare mix of peaceful, country-style living with the convenience of being jus minutes from shopping, dining, and highway access. 3314 SW 44th St isn't just move-in ready-it's "start living" ready. Come see why this home is as easy to fall in love with as it is to live in.
Contact an agent
Home facts
- Year built:2023
- Listing Id #:240837
- Added:3 day(s) ago
- Updated:August 16, 2025 at 02:24 AM
Rooms and interior
- Bedrooms:5
- Total bathrooms:3
- Full bathrooms:3
- Living area:3,443 sq. ft.
Structure and exterior
- Roof:Architectural Style, Composition
- Year built:2023
- Building area:3,443 sq. ft.
Schools
- High school:Washburn Rural High School/USD 437
- Middle school:Washburn Rural Middle School/USD 437
- Elementary school:Pauline Elementary School/USD 437
Finances and disclosures
- Price:$534,900
- Price per sq. ft.:$155.36
- Tax amount:$10,730
New listings near 3314 SW 44th St
- Open Sun, 1 to 2:30pmNew
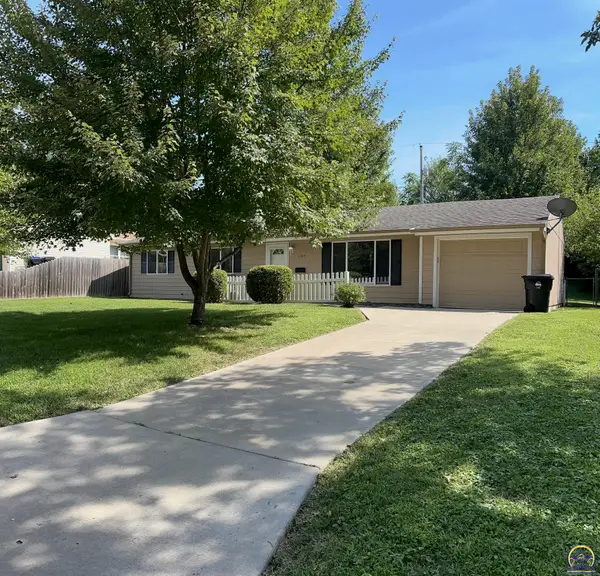 $139,900Active3 beds 1 baths1,104 sq. ft.
$139,900Active3 beds 1 baths1,104 sq. ft.1307 SW 31st St, Topeka, KS 66614
MLS# 240926Listed by: GENESIS, LLC, REALTORS - New
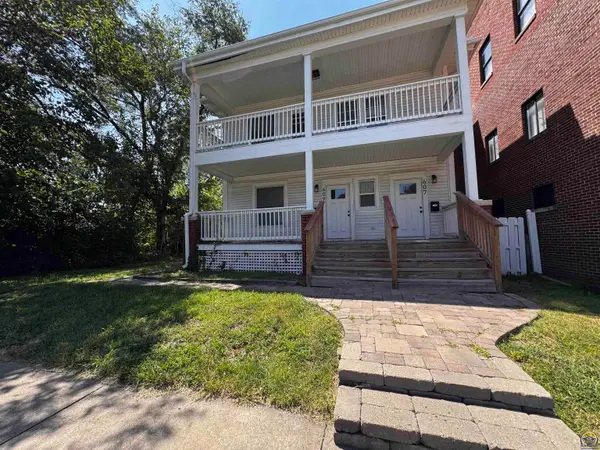 $325,000Active-- beds -- baths
$325,000Active-- beds -- baths609 SW Topeka Blvd, Topeka, KS 66603
MLS# 240925Listed by: NEXTHOME PROFESSIONALS - New
 $204,900Active3 beds 2 baths2,012 sq. ft.
$204,900Active3 beds 2 baths2,012 sq. ft.5324 SW 15th St, Topeka, KS 66604
MLS# 240924Listed by: COUNTRYWIDE REALTY, INC. - Open Sun, 1 to 2pmNew
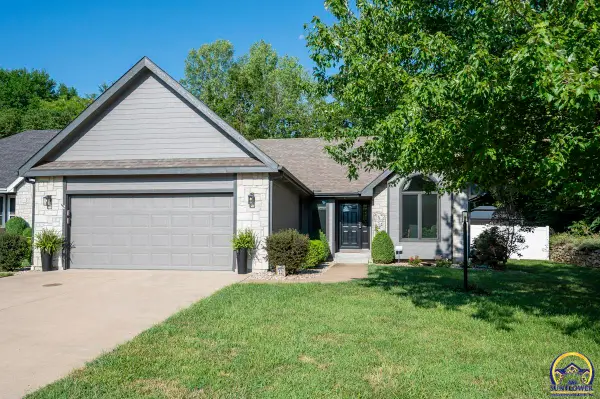 $449,900Active3 beds 3 baths2,843 sq. ft.
$449,900Active3 beds 3 baths2,843 sq. ft.3605 SW Spring Hill Dr, Topeka, KS 66614
MLS# 240919Listed by: GENESIS, LLC, REALTORS - New
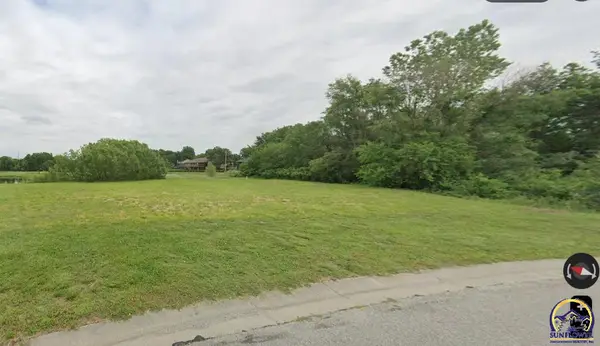 $11,000Active0.61 Acres
$11,000Active0.61 Acres4230 SW Moundview Dr, Topeka, KS 66610
MLS# 240922Listed by: TOPCITY REALTY, LLC - New
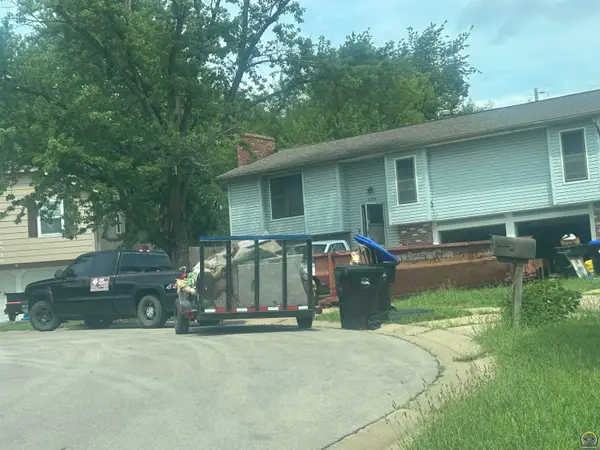 $169,800Active3 beds 2 baths1,624 sq. ft.
$169,800Active3 beds 2 baths1,624 sq. ft.6532 SW 27th Ct, Topeka, KS 66614
MLS# 240923Listed by: BERKSHIRE HATHAWAY FIRST - New
 $330,000Active4 beds 3 baths1,916 sq. ft.
$330,000Active4 beds 3 baths1,916 sq. ft.550 NW 58th Street, Topeka, KS 66617
MLS# 2569307Listed by: PLATINUM REALTY LLC - New
 $224,900Active3 beds 2 baths1,951 sq. ft.
$224,900Active3 beds 2 baths1,951 sq. ft.4600 SW 9th St, Topeka, KS 66606
MLS# 240918Listed by: KIRK & COBB, INC. - Open Sat, 11am to 12pmNew
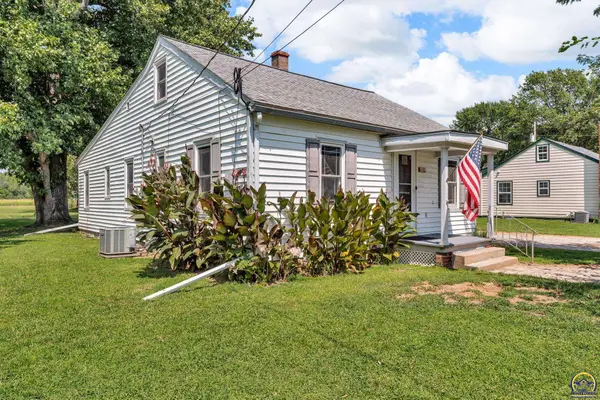 $187,500Active2 beds 2 baths1,272 sq. ft.
$187,500Active2 beds 2 baths1,272 sq. ft.3714 NE Seward Ave, Topeka, KS 66616
MLS# 240915Listed by: KW ONE LEGACY PARTNERS, LLC - New
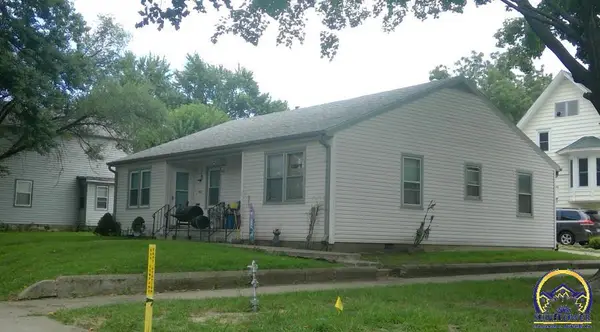 $115,000Active-- beds -- baths
$115,000Active-- beds -- baths923 & 925 SW 8th Ave, Topeka, KS 66606
MLS# 240912Listed by: REECENICHOLS TOPEKA ELITE
