3600 SW Randolph Sq #40, Topeka, KS 66611
Local realty services provided by:ERA High Pointe Realty
3600 SW Randolph Sq #40,Topeka, KS 66611
$354,000
- 3 Beds
- 3 Baths
- 3,056 sq. ft.
- Single family
- Active
Listed by: makayla girodat
Office: genesis, llc, realtors
MLS#:242309
Source:KS_TAAR
Price summary
- Price:$354,000
- Price per sq. ft.:$115.84
- Monthly HOA dues:$291
About this home
The gated community of Randolph Square rarely has homes come up for sale since owners tend to fall in love with the storybook charm and community spirit so, they never want to leave! The cobblestone sidewalks, brick homes with white columns, with the warm glow from the street lamps, give you the sense that you’re in a quaint English village! This home is situated on an ideal corner lot with a row of roses lining the front tiered wall. A spacious 3 bedroom/3 bath with an executive office was originally custom-built by an architect whose attention to quality and detail is apparent. The pictures give you a sense of how the layout flows and the high importance put on natural light with many large windows and doors, both on the main floor and the walk-out basement. Sellers are offering the next owner a unique opportunity to choose their preferred paint color for the primary bedroom, dining room, kitchen, and main floor great room, and will have it professionally painted prior to closing with a good offer. Some of the recent upgrades include- AC unit 2021, water heater 2021, sump pump 2025, and carpet was just professionally cleaned. The back garden deck and patio are perfectly situated to soak up the morning sun and provide shade for your afternoon gatherings. Don’t be fooled by the array of dormant plants in the stone terrace planters, it’s not weeds but full of flowers that will deliver a delightful cottage garden scene come spring! See added photos from the seller to take a peak! Schedule your showing to see all this estate home offers and prepare to fall in love!
Contact an agent
Home facts
- Year built:1988
- Listing ID #:242309
- Added:1 day(s) ago
- Updated:November 26, 2025 at 01:23 AM
Rooms and interior
- Bedrooms:3
- Total bathrooms:3
- Full bathrooms:2
- Half bathrooms:1
- Living area:3,056 sq. ft.
Structure and exterior
- Roof:Architectural Style
- Year built:1988
- Building area:3,056 sq. ft.
Schools
- High school:Topeka High School/USD 501
- Middle school:Jardine Middle School/USD 501
- Elementary school:Jardine Elementary School/USD 501
Finances and disclosures
- Price:$354,000
- Price per sq. ft.:$115.84
- Tax amount:$6,038
New listings near 3600 SW Randolph Sq #40
- New
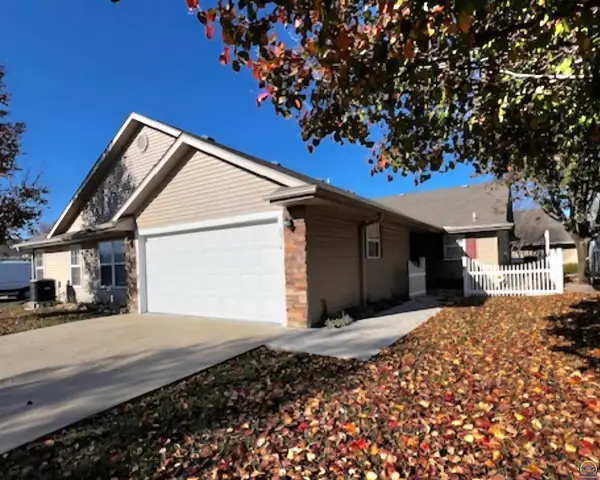 $218,000Active2 beds 2 baths1,036 sq. ft.
$218,000Active2 beds 2 baths1,036 sq. ft.5514 SW Cantabella St, Topeka, KS 66614
MLS# 242310Listed by: TOPCITY REALTY, LLC 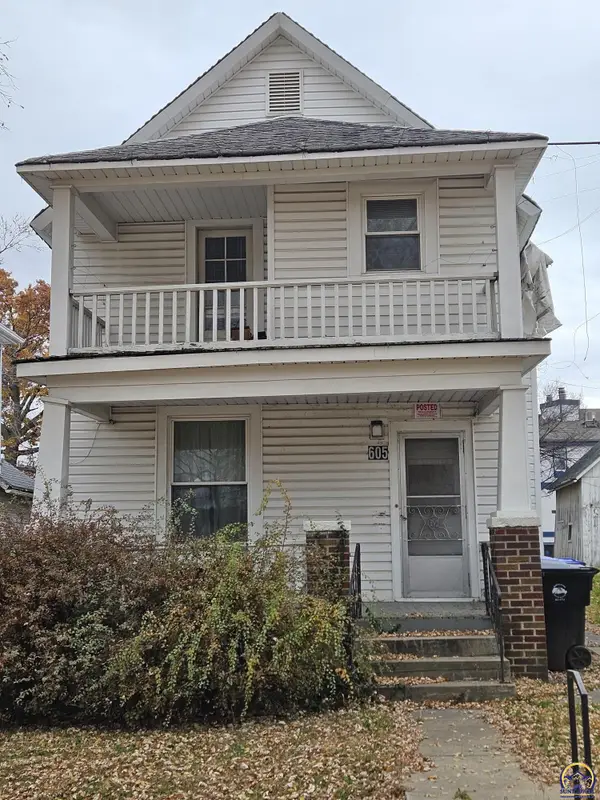 $60,000Pending3 beds 2 baths1,605 sq. ft.
$60,000Pending3 beds 2 baths1,605 sq. ft.605 SW 8th Ave, Topeka, KS 66603
MLS# 242272Listed by: VALLEY, INC.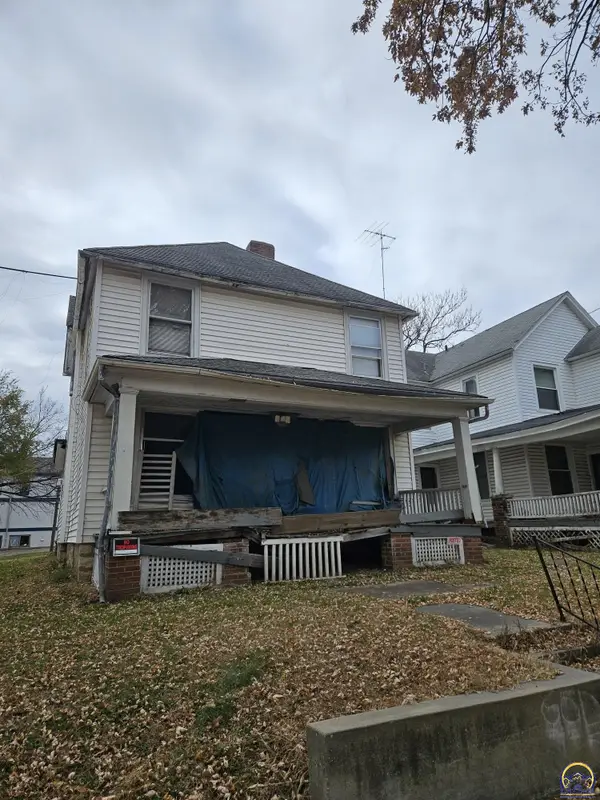 $60,000Pending3 beds 2 baths1,695 sq. ft.
$60,000Pending3 beds 2 baths1,695 sq. ft.609 SW 8th Ave, Topeka, KS 66603-1234
MLS# 242303Listed by: VALLEY, INC.- New
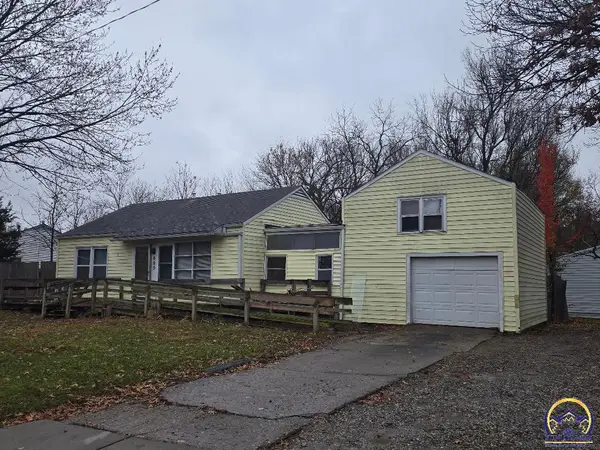 $60,000Active3 beds 1 baths1,100 sq. ft.
$60,000Active3 beds 1 baths1,100 sq. ft.805 SE 33rd Ter, Topeka, KS 66605
MLS# 242299Listed by: GENESIS, LLC, REALTORS - New
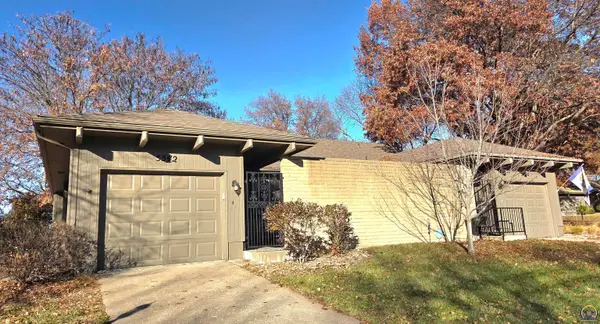 $171,000Active2 beds 3 baths1,488 sq. ft.
$171,000Active2 beds 3 baths1,488 sq. ft.5542 SW Stonegate Ct, Topeka, KS 66606
MLS# 242297Listed by: BERKSHIRE HATHAWAY FIRST - New
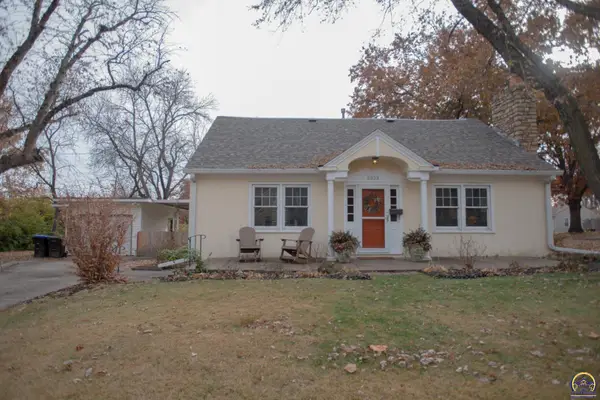 $235,000Active3 beds 3 baths1,878 sq. ft.
$235,000Active3 beds 3 baths1,878 sq. ft.2323 SW 20th St, Topeka, KS 66604
MLS# 242294Listed by: OPEN DOOR KANSAS - New
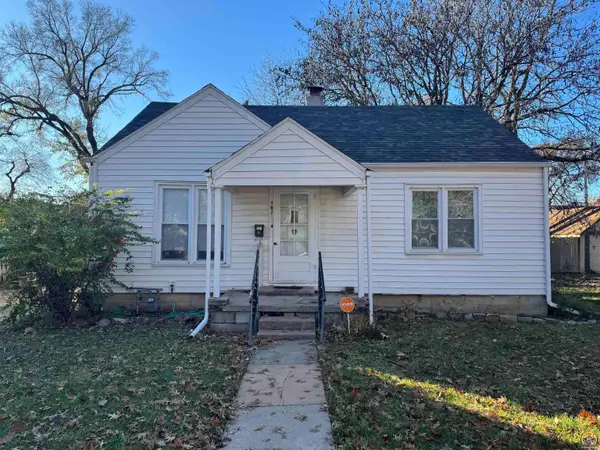 $72,000Active2 beds 1 baths888 sq. ft.
$72,000Active2 beds 1 baths888 sq. ft.1621 SW Wayne Ave, Topeka, KS 66604
MLS# 242292Listed by: COLDWELL BANKER AMERICAN HOME - New
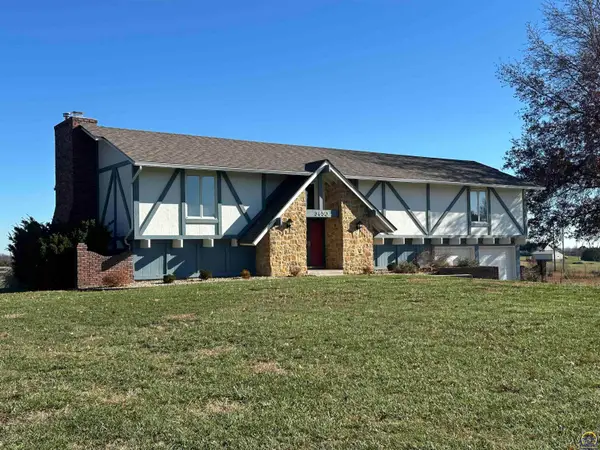 $399,000Active4 beds 3 baths2,956 sq. ft.
$399,000Active4 beds 3 baths2,956 sq. ft.3650 NW Menoken Rd, Topeka, KS 66618
MLS# 242289Listed by: BEOUTDOORS REAL ESTATE, LLC - New
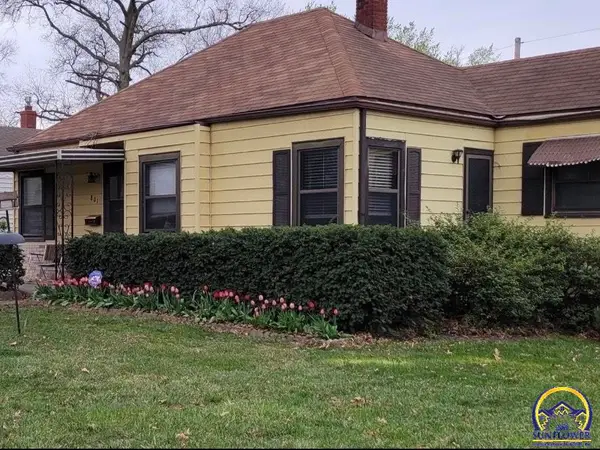 $145,000Active3 beds 2 baths1,658 sq. ft.
$145,000Active3 beds 2 baths1,658 sq. ft.801 SW Wayne Ave, Topeka, KS 66606
MLS# 242288Listed by: AMERICAN DREAM REALTY
