3840 SW Sena Dr, Topeka, KS 66604
Local realty services provided by:ERA High Pointe Realty
3840 SW Sena Dr,Topeka, KS 66604
$174,999
- 3 Beds
- 1 Baths
- 1,270 sq. ft.
- Single family
- Active
Listed by:mark ent
Office:better homes and gardens real
MLS#:241434
Source:KS_TAAR
Price summary
- Price:$174,999
- Price per sq. ft.:$137.79
About this home
This gorgeous 3 bedroom and 1 bathroom home has an attached two car garage, replacement windows, metal siding, newer flooring and arched doorways. You’ll love the kitchen w/recent tile work & stainless-steel appliances & the family room addition with a breakfast bar. The full unfinished basement is stubbed for an additional bathroom. The fenced in backyard features a nice sized deck with a covered area as well. Located close to shopping and not far from Interstate 70!
Contact an agent
Home facts
- Year built:1945
- Listing ID #:241434
- Added:1 day(s) ago
- Updated:September 18, 2025 at 09:26 PM
Rooms and interior
- Bedrooms:3
- Total bathrooms:1
- Full bathrooms:1
- Living area:1,270 sq. ft.
Structure and exterior
- Roof:Architectural Style
- Year built:1945
- Building area:1,270 sq. ft.
Schools
- High school:Topeka West High School/USD 501
- Middle school:Landon Middle School/USD 501
- Elementary school:Whitson Elementary School/USD 501
Finances and disclosures
- Price:$174,999
- Price per sq. ft.:$137.79
- Tax amount:$2,683
New listings near 3840 SW Sena Dr
- New
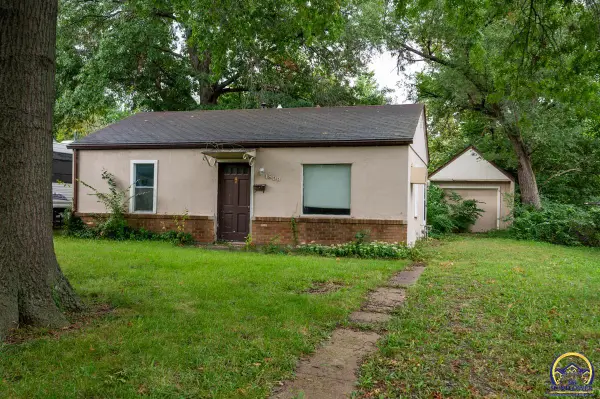 $55,000Active2 beds 1 baths660 sq. ft.
$55,000Active2 beds 1 baths660 sq. ft.1809 SW Burnett Rd, Topeka, KS 66604
MLS# 241433Listed by: COLDWELL BANKER AMERICAN HOME - New
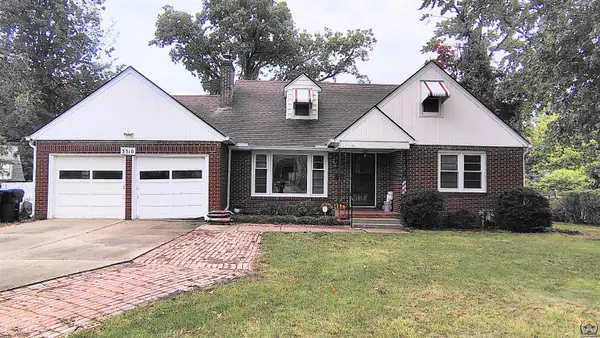 $185,000Active4 beds 3 baths2,082 sq. ft.
$185,000Active4 beds 3 baths2,082 sq. ft.3310 SW 17th St, Topeka, KS 66604
MLS# 241430Listed by: BERKSHIRE HATHAWAY FIRST - Open Sat, 1 to 2:30pmNew
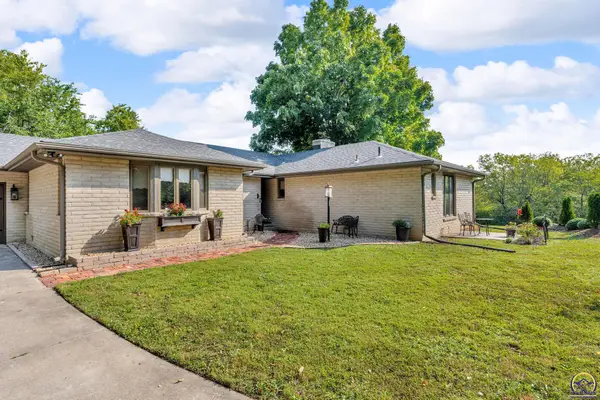 $429,000Active4 beds 3 baths2,497 sq. ft.
$429,000Active4 beds 3 baths2,497 sq. ft.5425 SW Mission Ave, Topeka, KS 66610
MLS# 241431Listed by: COLDWELL BANKER AMERICAN HOME - New
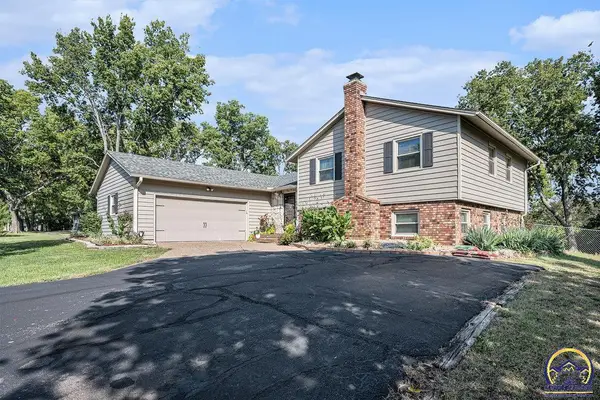 $295,000Active4 beds 2 baths2,091 sq. ft.
$295,000Active4 beds 2 baths2,091 sq. ft.906 NE Dogwood Ln, Topeka, KS 66617
MLS# 241429Listed by: GENESIS, LLC, REALTORS - New
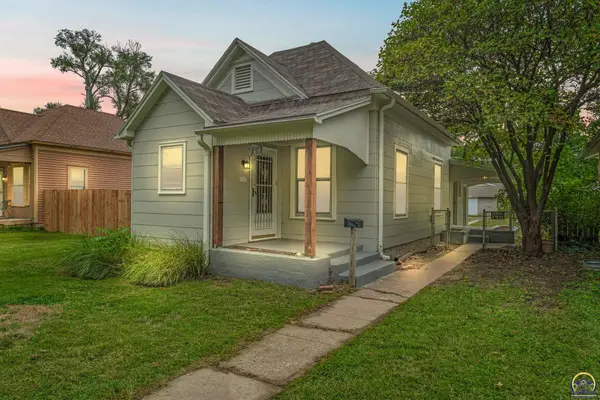 $145,000Active2 beds 1 baths1,108 sq. ft.
$145,000Active2 beds 1 baths1,108 sq. ft.732 NE Twiss Ave, Topeka, KS 66616
MLS# 241428Listed by: KW ONE LEGACY PARTNERS, LLC - New
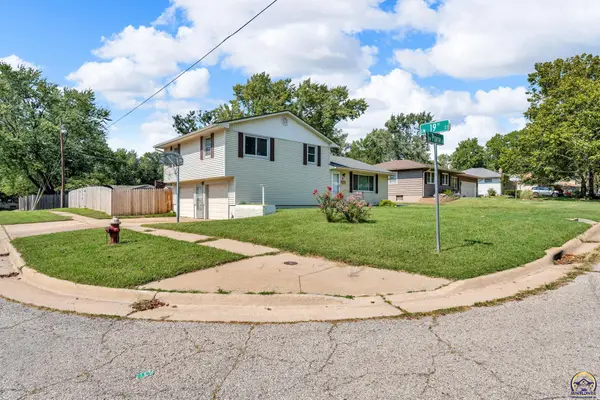 $185,000Active3 beds 2 baths1,344 sq. ft.
$185,000Active3 beds 2 baths1,344 sq. ft.1855 SW Prairie Rd, Topeka, KS 66604
MLS# 241425Listed by: BERKSHIRE HATHAWAY FIRST - New
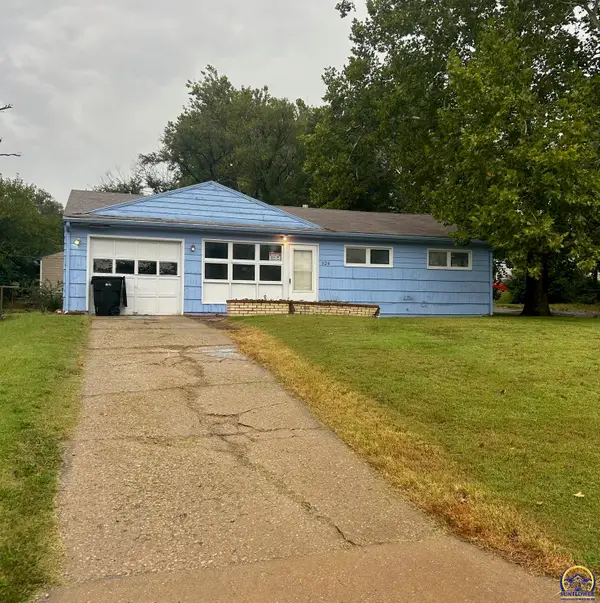 $49,900Active3 beds 1 baths956 sq. ft.
$49,900Active3 beds 1 baths956 sq. ft.524 SE 33rd Ter, Topeka, KS 66605
MLS# 241422Listed by: GENESIS, LLC, REALTORS - Open Sun, 12 to 1:30pmNew
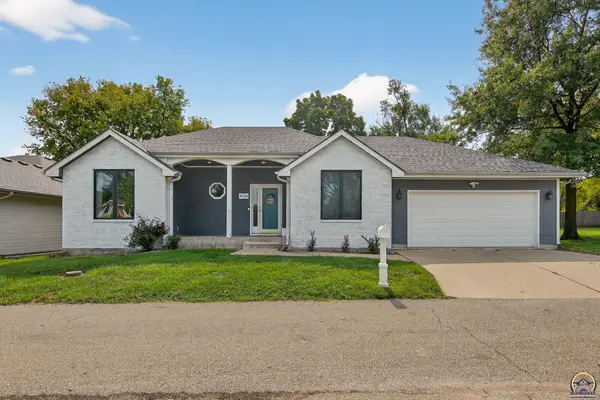 $364,900Active5 beds 3 baths3,190 sq. ft.
$364,900Active5 beds 3 baths3,190 sq. ft.3724 SW Brook Lawn Cir, Topeka, KS 66610
MLS# 241421Listed by: BETTER HOMES AND GARDENS REAL - New
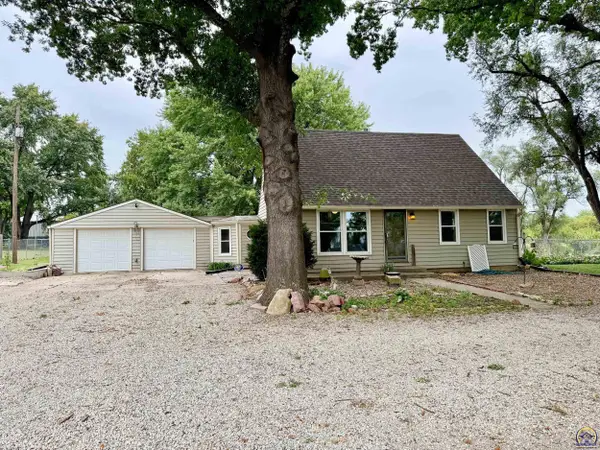 $239,000Active4 beds 2 baths1,566 sq. ft.
$239,000Active4 beds 2 baths1,566 sq. ft.1222 NE 46th St, Topeka, KS 66617
MLS# 241420Listed by: BERKSHIRE HATHAWAY FIRST
