5425 SW Mission Ave, Topeka, KS 66610
Local realty services provided by:ERA High Pointe Realty
5425 SW Mission Ave,Topeka, KS 66610
$429,000
- 4 Beds
- 3 Baths
- 2,497 sq. ft.
- Single family
- Active
Upcoming open houses
- Sat, Sep 2001:00 pm - 02:30 pm
Listed by:gabriella henderson
Office:coldwell banker american home
MLS#:241431
Source:KS_TAAR
Price summary
- Price:$429,000
- Price per sq. ft.:$171.81
About this home
A rare opportunity awaits on one of the most peaceful cul-de-sacs in Walnut Wood Estates. This custom ranch home offers the best of main-level living, with all bedrooms and laundry thoughtfully designed on the main floor, don't forget to open the cabinets to see the custom made roll out laundry bins. This meticulously well cared for home offers so much. From the moment you step inside, you'll feel the warmth of an open floor plan designed for both comfort and entertaining. 3 generous oversized bedrooms, with the 4th room to be used for whatever you need, office, study, library or a bedroom. With a recently upgraded kitchen and brand-new appliances. Large windows providing natural light and a walkout deck drawing your eye to the beauty of 3.54 private acres, where serene mornings, entertaining and unforgettable evenings are part of daily life. No detail has been overlooked: dual new HVAC systems (2023), brand-new AC units (2024), garage openers (2024) with spring updates (2025), and a whole-house water filtration system ensure comfort and peace of mind. Outside, a 14x30 cement pad with electricity is ready for your shop, shed, or future build adding versatility to this one-of-a-kind property. An RV Hook up with ready electric in the driveway along with a storage shed. Step inside and with your own personal touches turn this home into your own.
Contact an agent
Home facts
- Year built:1972
- Listing ID #:241431
- Added:1 day(s) ago
- Updated:September 18, 2025 at 08:25 PM
Rooms and interior
- Bedrooms:4
- Total bathrooms:3
- Full bathrooms:2
- Half bathrooms:1
- Living area:2,497 sq. ft.
Structure and exterior
- Roof:Composition
- Year built:1972
- Building area:2,497 sq. ft.
Schools
- High school:Washburn Rural High School/USD 437
- Middle school:Washburn Rural Middle School/USD 437
- Elementary school:Jay Shideler Elementary School/USD 437
Utilities
- Sewer:Septic Tank
Finances and disclosures
- Price:$429,000
- Price per sq. ft.:$171.81
- Tax amount:$4,134
New listings near 5425 SW Mission Ave
- New
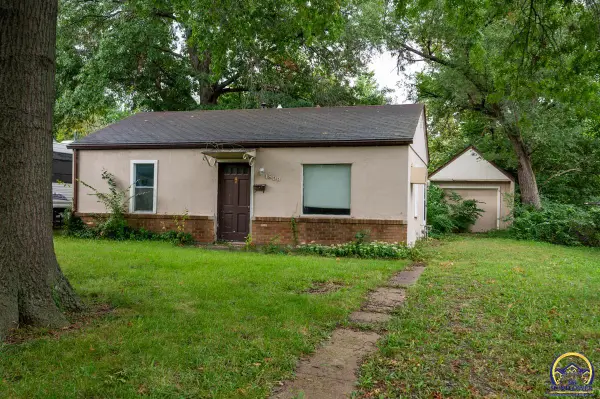 $55,000Active2 beds 1 baths660 sq. ft.
$55,000Active2 beds 1 baths660 sq. ft.1809 SW Burnett Rd, Topeka, KS 66604
MLS# 241433Listed by: COLDWELL BANKER AMERICAN HOME - New
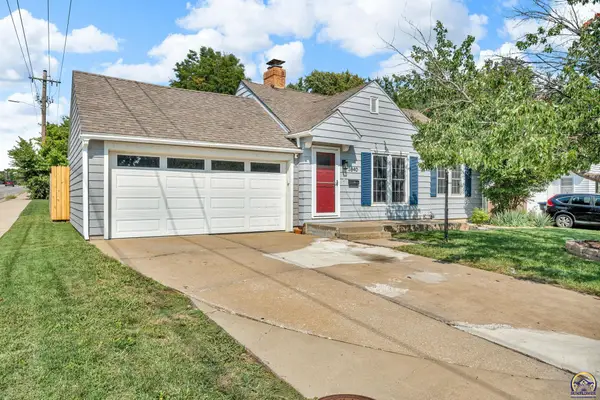 $174,999Active3 beds 1 baths1,270 sq. ft.
$174,999Active3 beds 1 baths1,270 sq. ft.3840 SW Sena Dr, Topeka, KS 66604
MLS# 241434Listed by: BETTER HOMES AND GARDENS REAL - New
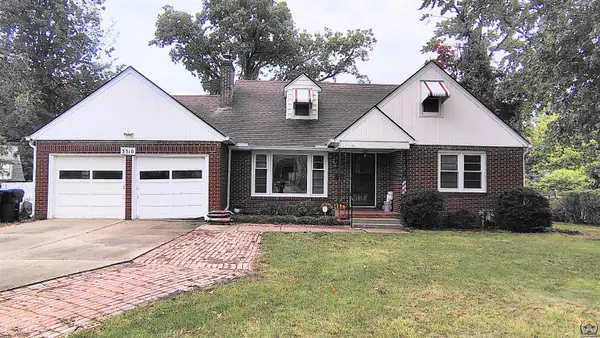 $185,000Active4 beds 3 baths2,082 sq. ft.
$185,000Active4 beds 3 baths2,082 sq. ft.3310 SW 17th St, Topeka, KS 66604
MLS# 241430Listed by: BERKSHIRE HATHAWAY FIRST - New
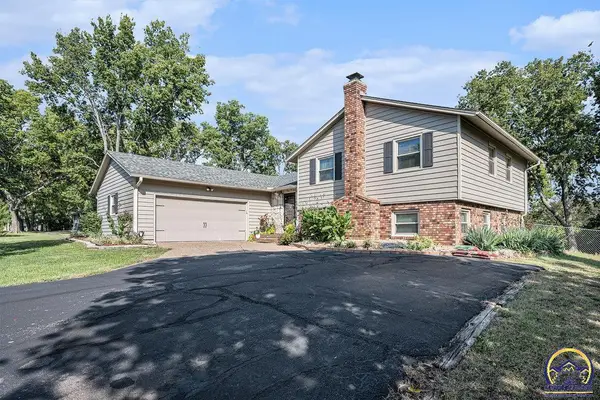 $295,000Active4 beds 2 baths2,091 sq. ft.
$295,000Active4 beds 2 baths2,091 sq. ft.906 NE Dogwood Ln, Topeka, KS 66617
MLS# 241429Listed by: GENESIS, LLC, REALTORS - New
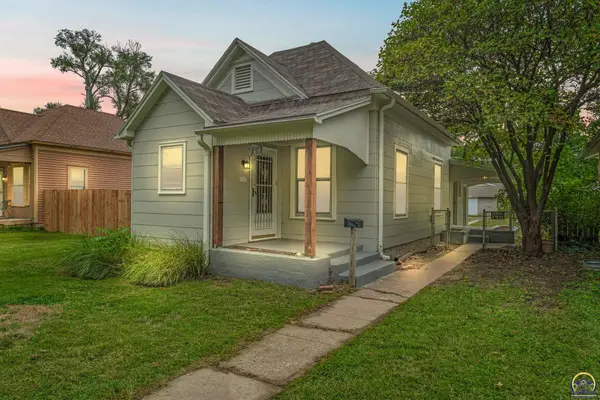 $145,000Active2 beds 1 baths1,108 sq. ft.
$145,000Active2 beds 1 baths1,108 sq. ft.732 NE Twiss Ave, Topeka, KS 66616
MLS# 241428Listed by: KW ONE LEGACY PARTNERS, LLC - New
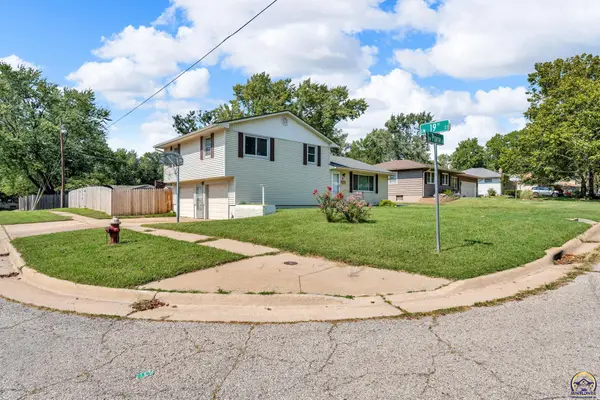 $185,000Active3 beds 2 baths1,344 sq. ft.
$185,000Active3 beds 2 baths1,344 sq. ft.1855 SW Prairie Rd, Topeka, KS 66604
MLS# 241425Listed by: BERKSHIRE HATHAWAY FIRST - New
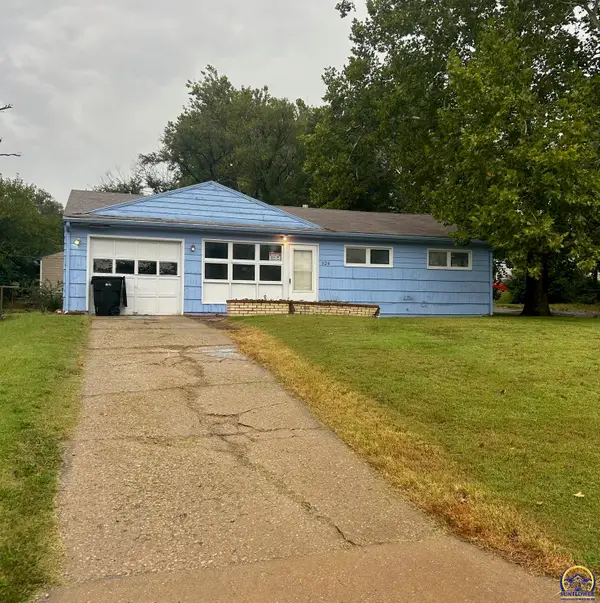 $49,900Active3 beds 1 baths956 sq. ft.
$49,900Active3 beds 1 baths956 sq. ft.524 SE 33rd Ter, Topeka, KS 66605
MLS# 241422Listed by: GENESIS, LLC, REALTORS - Open Sun, 12 to 1:30pmNew
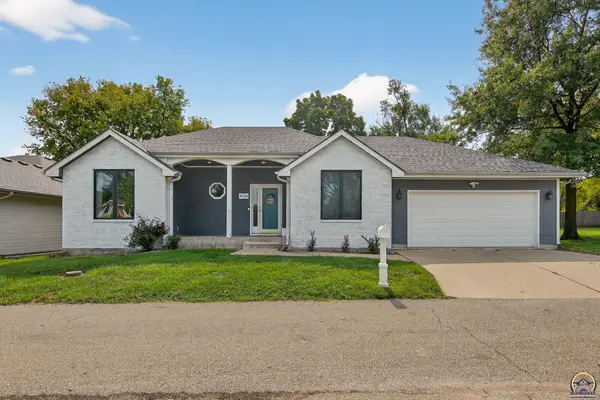 $364,900Active5 beds 3 baths3,190 sq. ft.
$364,900Active5 beds 3 baths3,190 sq. ft.3724 SW Brook Lawn Cir, Topeka, KS 66610
MLS# 241421Listed by: BETTER HOMES AND GARDENS REAL - New
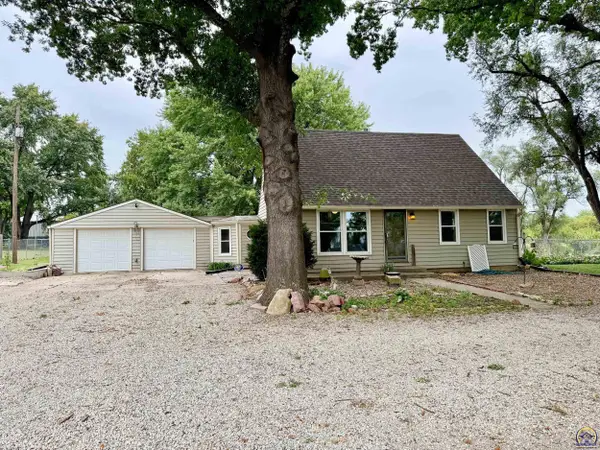 $239,000Active4 beds 2 baths1,566 sq. ft.
$239,000Active4 beds 2 baths1,566 sq. ft.1222 NE 46th St, Topeka, KS 66617
MLS# 241420Listed by: BERKSHIRE HATHAWAY FIRST
