4540 NW 46th St, Topeka, KS 66618
Local realty services provided by:ERA High Pointe Realty
4540 NW 46th St,Topeka, KS 66618
$695,000
- 5 Beds
- 6 Baths
- 5,094 sq. ft.
- Single family
- Active
Listed by:megan geis
Office:genesis, llc, realtors
MLS#:241861
Source:KS_TAAR
Price summary
- Price:$695,000
- Price per sq. ft.:$136.44
About this home
They simply don't make homes of this quality any more! Located just blocks from US-Highway 75, this amply-sized, ranch-style home high offers the perfect balance of privacy, convenience, and superior construction. Travel the gated, private driveway onto nearly 23.42 acres m/l, providing an ideal setting for seclusion while remaining close to town. Inside, you'll find a remodeled kitchen, updated bathrooms, and fresh interior paint throughout. Additional features include an impressive 45x70 outbuilding with work and office space great for storage, hobbies, or projects. You can't miss the fully functional greenhouse, which offers endless possibilities. With so much land and space, you have the freedom to turn your dreams into reality!
Contact an agent
Home facts
- Year built:1992
- Listing ID #:241861
- Added:1 day(s) ago
- Updated:October 21, 2025 at 01:26 AM
Rooms and interior
- Bedrooms:5
- Total bathrooms:6
- Full bathrooms:5
- Half bathrooms:1
- Living area:5,094 sq. ft.
Heating and cooling
- Cooling:More Than One
- Heating:Propane
Structure and exterior
- Roof:Architectural Style
- Year built:1992
- Building area:5,094 sq. ft.
Schools
- High school:Seaman High School/USD 345
- Middle school:Seaman Middle School/USD 345
- Elementary school:West Indianola Elementary School/USD 345
Finances and disclosures
- Price:$695,000
- Price per sq. ft.:$136.44
- Tax amount:$4,958
New listings near 4540 NW 46th St
- New
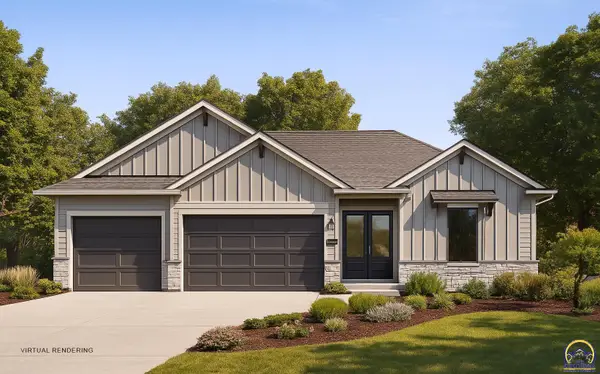 $489,900Active4 beds 3 baths2,604 sq. ft.
$489,900Active4 beds 3 baths2,604 sq. ft.2620 SW Sherwood Park Dr, Topeka, KS 66614
MLS# 241860Listed by: BETTER HOMES AND GARDENS REAL - New
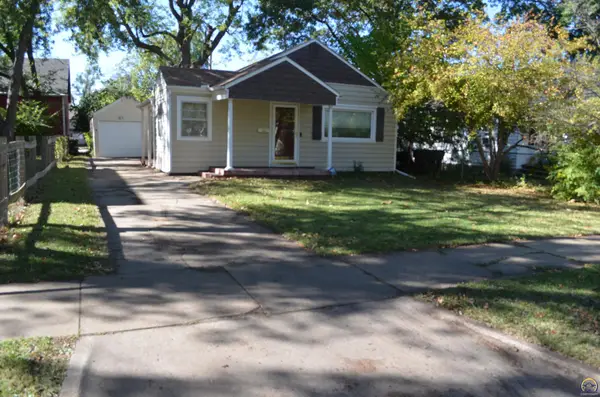 $120,000Active2 beds 1 baths885 sq. ft.
$120,000Active2 beds 1 baths885 sq. ft.1355 SW Medford Ave, Topeka, KS 66604
MLS# 241852Listed by: GENESIS, LLC, REALTORS - New
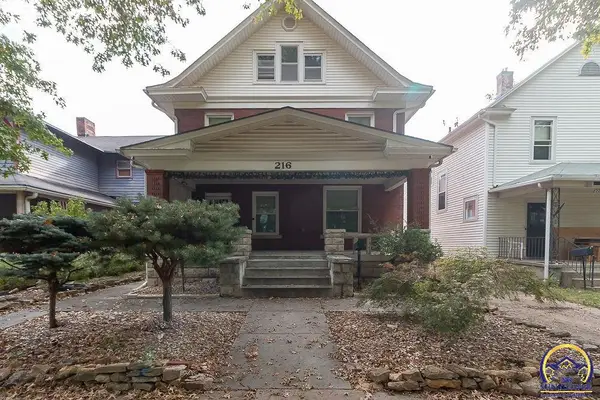 $156,000Active4 beds 3 baths1,952 sq. ft.
$156,000Active4 beds 3 baths1,952 sq. ft.216 SW Fillmore St, Topeka, KS 66606
MLS# 241825Listed by: KW INTEGRITY - New
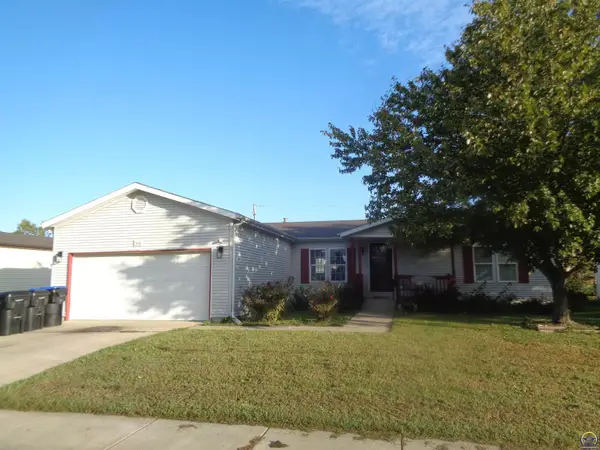 $227,500Active5 beds 2 baths3,195 sq. ft.
$227,500Active5 beds 2 baths3,195 sq. ft.304 SE 44th Pkwy, Topeka, KS 66609
MLS# 241847Listed by: KW ONE LEGACY PARTNERS, LLC - New
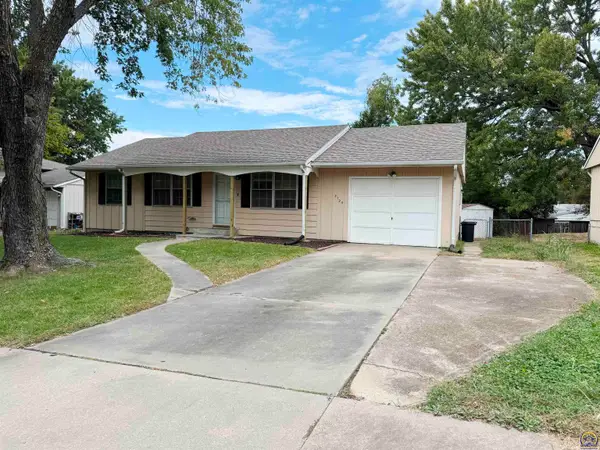 $170,000Active2 beds 1 baths1,640 sq. ft.
$170,000Active2 beds 1 baths1,640 sq. ft.5120 SW 32nd Ter, Topeka, KS 66614
MLS# 241846Listed by: KW ONE LEGACY PARTNERS, LLC 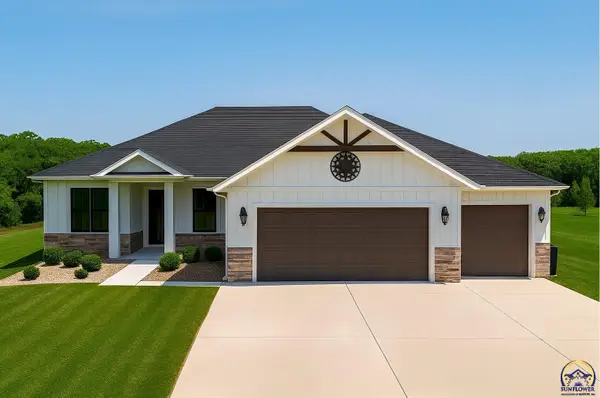 $399,750Pending3 beds 2 baths1,740 sq. ft.
$399,750Pending3 beds 2 baths1,740 sq. ft.2321 NW 49th Ter, Topeka, KS 66618
MLS# 241845Listed by: REALTY PROFESSIONALS- New
 $90,000Active3 beds 2 baths1,182 sq. ft.
$90,000Active3 beds 2 baths1,182 sq. ft.930 NE Kellam Ave, Topeka, KS 66616
MLS# 241842Listed by: KW ONE LEGACY PARTNERS, LLC - New
 $3,099,995Active5 beds 5 baths4,740 sq. ft.
$3,099,995Active5 beds 5 baths4,740 sq. ft.5721 NW Humphrey Rd, Topeka, KS 66618
MLS# 241843Listed by: BEOUTDOORS REAL ESTATE, LLC  $229,950Pending3 beds 2 baths1,680 sq. ft.
$229,950Pending3 beds 2 baths1,680 sq. ft.7214 SW 23rd Ct, Topeka, KS 66614
MLS# 241839Listed by: BERKSHIRE HATHAWAY FIRST
