5013 NW Derby Dr, Topeka, KS 66618
Local realty services provided by:ERA High Pointe Realty
5013 NW Derby Dr,Topeka, KS 66618
$379,000
- 3 Beds
- 2 Baths
- 1,721 sq. ft.
- Single family
- Active
Listed by: darin stephens
Office: stone & story re group, llc.
MLS#:241363
Source:KS_TAAR
Price summary
- Price:$379,000
- Price per sq. ft.:$220.22
About this home
Great new construction home ready for you to move right in! Main-floor living one-level home with open concept eat-in kitchen with island bar and pantry, dining room with all the windows, and living room with raised ceiling line and access door to the patio. Cement floors throughout are easy to maintain and change up with rugs or overlays. Huge primary is ensuite with a large shower, double sinks, a linen closet, and a nice walk-in closet with built-in shelving. Two more bedrooms flank another full bath with tub and offer the opportunity to use them as you like, an office, or workout space? Find the laundry conveniently in the middle of the home with tons of storage space and extra closets. Ready for you to make it your own, all on a great lot in the highly sought-after Sterling Chase neighborhood!
Contact an agent
Home facts
- Year built:2024
- Listing ID #:241363
- Added:59 day(s) ago
- Updated:November 12, 2025 at 01:25 AM
Rooms and interior
- Bedrooms:3
- Total bathrooms:2
- Full bathrooms:2
- Living area:1,721 sq. ft.
Structure and exterior
- Roof:Composition
- Year built:2024
- Building area:1,721 sq. ft.
Schools
- High school:Seaman High School/USD 345
- Middle school:Seaman Middle School/USD 345
- Elementary school:Elmont Elementary School/USD 345
Finances and disclosures
- Price:$379,000
- Price per sq. ft.:$220.22
- Tax amount:$4,852
New listings near 5013 NW Derby Dr
- New
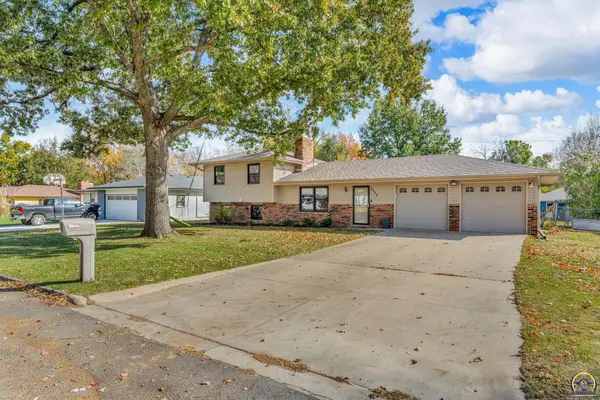 $224,900Active3 beds 2 baths1,620 sq. ft.
$224,900Active3 beds 2 baths1,620 sq. ft.2733 SE Granger St, Topeka, KS 66605
MLS# 242129Listed by: COUNTRYWIDE REALTY, INC. - New
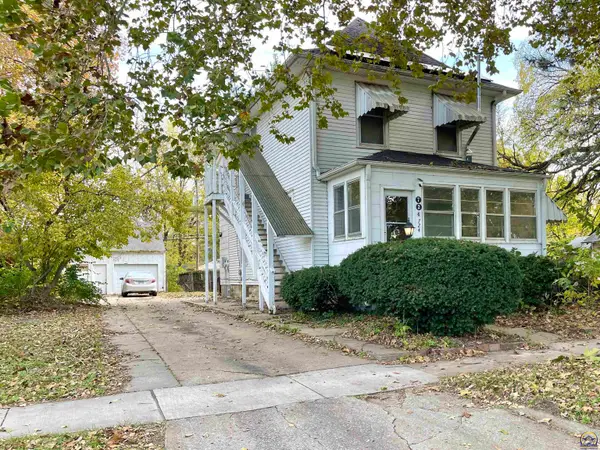 $154,500Active4 beds 2 baths1,771 sq. ft.
$154,500Active4 beds 2 baths1,771 sq. ft.724 NE Wabash Ave, Topeka, KS 66616
MLS# 242127Listed by: KW ONE LEGACY PARTNERS, LLC - New
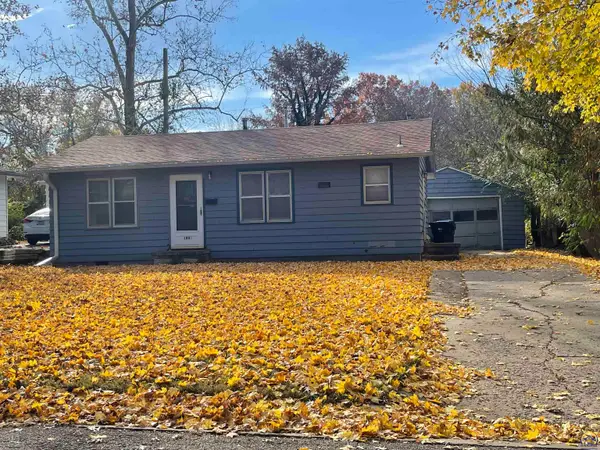 $45,000Active2 beds 1 baths816 sq. ft.
$45,000Active2 beds 1 baths816 sq. ft.1805 SE Sage St, Topeka, KS 66605
MLS# 242125Listed by: REECENICHOLS TOPEKA ELITE - New
 $465,000Active4 beds 4 baths2,793 sq. ft.
$465,000Active4 beds 4 baths2,793 sq. ft.7727 NW Nickell Rd, Topeka, KS 66618
MLS# 242121Listed by: KW ONE LEGACY PARTNERS, LLC - New
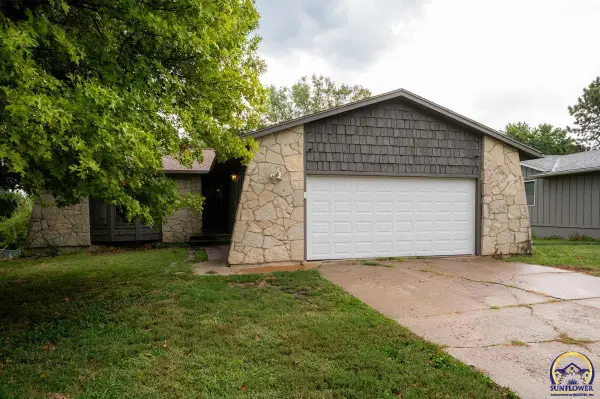 $210,000Active4 beds 2 baths1,833 sq. ft.
$210,000Active4 beds 2 baths1,833 sq. ft.2504 SW Kingsrow Rd, Topeka, KS 66614
MLS# 242120Listed by: COLDWELL BANKER AMERICAN HOME - New
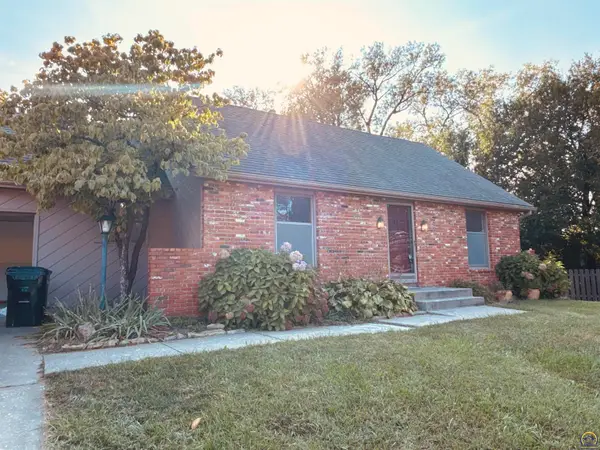 $299,000Active3 beds 2 baths2,247 sq. ft.
$299,000Active3 beds 2 baths2,247 sq. ft.5639 SW West Dr, Topeka, KS 66606
MLS# 242084Listed by: RE/MAX EK REAL ESTATE - New
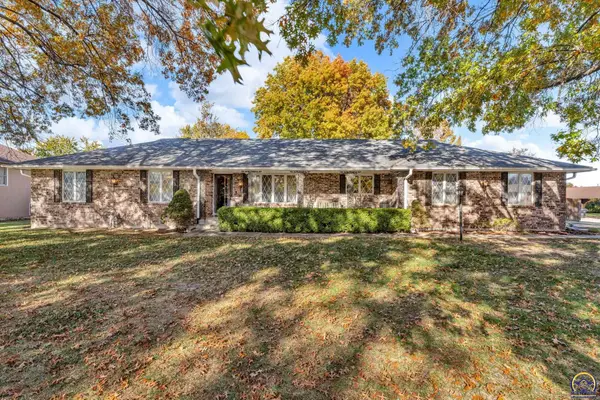 $385,000Active3 beds 4 baths3,989 sq. ft.
$385,000Active3 beds 4 baths3,989 sq. ft.2731 SE Peck Rd, Topeka, KS 66605
MLS# 242108Listed by: COLDWELL BANKER AMERICAN HOME - New
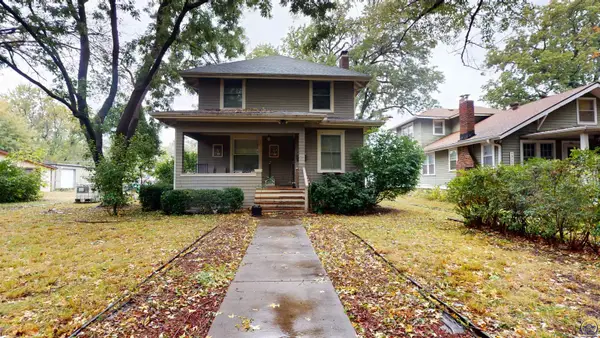 $190,000Active3 beds 2 baths1,662 sq. ft.
$190,000Active3 beds 2 baths1,662 sq. ft.1421 SW Jewell Ave, Topeka, KS 66604
MLS# 242112Listed by: BETTER HOMES AND GARDENS REAL - New
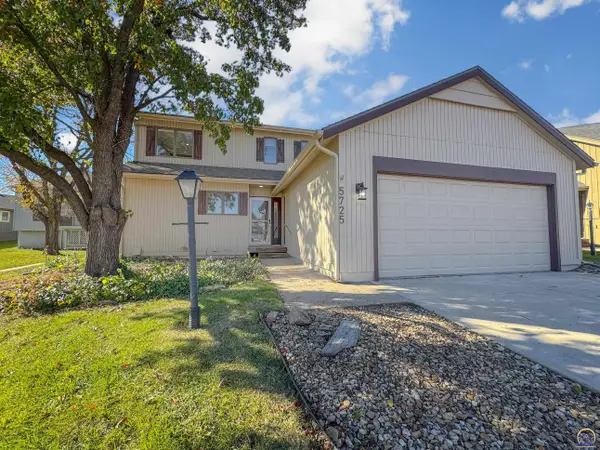 $295,000Active3 beds 3 baths2,330 sq. ft.
$295,000Active3 beds 3 baths2,330 sq. ft.5725 SW Quail Cove Cir, Topeka, KS 66614
MLS# 242103Listed by: NEXTHOME PROFESSIONALS - New
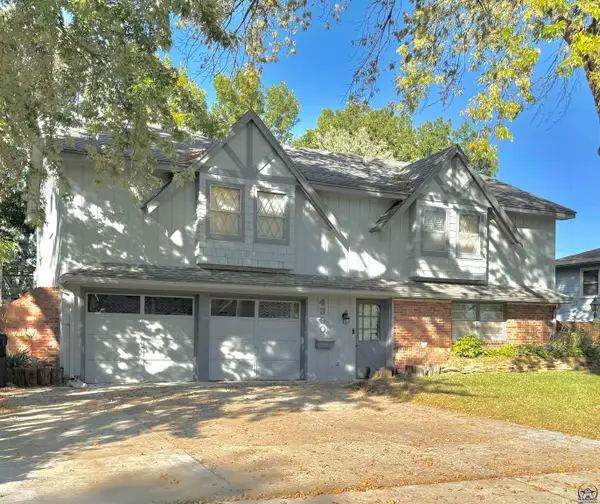 $188,000Active3 beds 2 baths1,799 sq. ft.
$188,000Active3 beds 2 baths1,799 sq. ft.4300 SW 30th St, Topeka, KS 66614
MLS# 242102Listed by: TOPCITY REALTY, LLC
