6010 SW Douglas Rd, Topeka, KS 66610
Local realty services provided by:ERA High Pointe Realty
6010 SW Douglas Rd,Topeka, KS 66610
- 3 Beds
- 3 Baths
- - sq. ft.
- Single family
- Sold
Listed by: melissa cummings
Office: genesis, llc, realtors
MLS#:240358
Source:KS_TAAR
Sorry, we are unable to map this address
Price summary
- Price:
About this home
Escape to your own private retreat with this stunning 3-bedroom, 2.5-bath country cabin perched on a hill, offering breathtaking views for miles. Nestled on just under 100 acres, this property is a true hunter’s and fisherman’s paradise, featuring two large ponds, abundant trees, and an abundance of wildlife. There are lots of trails to explore either by ATV or horse back and the carol is a perfect place to keep your horses close by. Inside, the spacious great room welcomes you with soaring ceilings and a striking stone fireplace, perfect for cozy evenings. The kitchen includes granite counter tops and a generous walk-in pantry, while the primary suite offers a large walk-in shower and peaceful privacy. A dedicated office provides space for remote work or quiet study, and the unfinished basement offers room to grow. Enjoy the serenity from the covered front porch or stroll through the wildflower garden. The oversized two-car, heated and air conditioned, garage includes a workshop area, ideal for hobbies or outdoor gear. Whether you're seeking a peaceful getaway, a recreational haven, or a place to call home, this one-of-a-kind property delivers it all. Don’t miss this rare opportunity—schedule your private showing today!
Contact an agent
Home facts
- Year built:2018
- Listing ID #:240358
- Added:122 day(s) ago
- Updated:November 14, 2025 at 09:42 PM
Rooms and interior
- Bedrooms:3
- Total bathrooms:3
- Full bathrooms:2
- Half bathrooms:1
Heating and cooling
- Heating:Propane, Wood
Structure and exterior
- Year built:2018
Schools
- High school:Mission Valley High School/USD 330
- Middle school:Mission Valley Middle School/USD 330
- Elementary school:Mission Valley Elementary School/USD 330
Utilities
- Sewer:Septic Tank
Finances and disclosures
- Price:
- Tax amount:$8,185
New listings near 6010 SW Douglas Rd
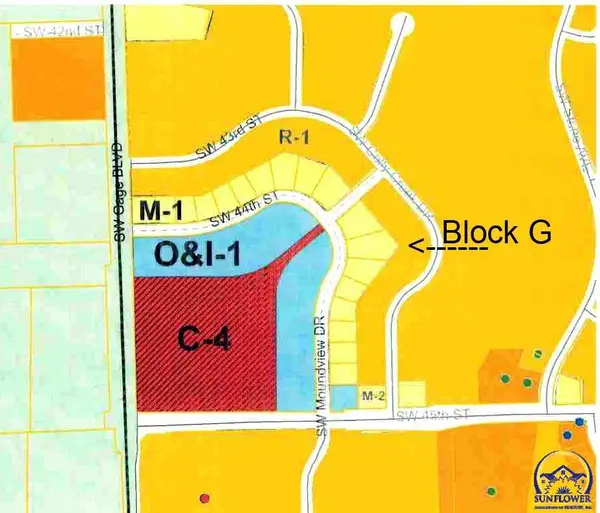 $165,000Active3.35 Acres
$165,000Active3.35 Acres4498 SW Moundview Dr, Topeka, KS 66610
MLS# 238352Listed by: COUNTRYWIDE REALTY, INC.- Open Fri, 5:30 to 6:30pmNew
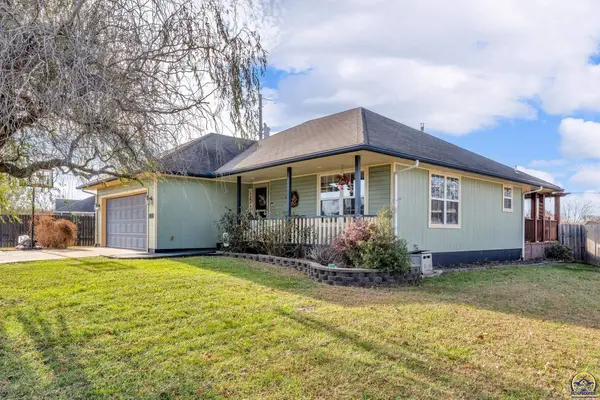 $259,000Active4 beds 3 baths1,850 sq. ft.
$259,000Active4 beds 3 baths1,850 sq. ft.3839 NW Dondee Ln, Topeka, KS 66618
MLS# 242188Listed by: KW ONE LEGACY PARTNERS, LLC - New
 $235,000Active4 beds 2 baths2,204 sq. ft.
$235,000Active4 beds 2 baths2,204 sq. ft.3330 SE Placid Ct, Topeka, KS 66605
MLS# 242189Listed by: REECENICHOLS TOPEKA ELITE - New
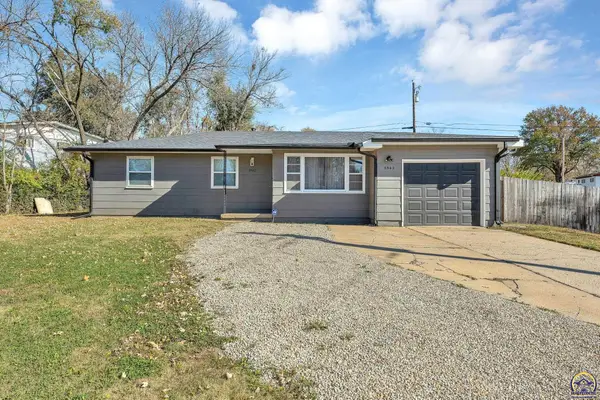 $185,000Active4 beds 2 baths1,424 sq. ft.
$185,000Active4 beds 2 baths1,424 sq. ft.3542 SE Adams St, Topeka, KS 66605
MLS# 242187Listed by: COLDWELL BANKER AMERICAN HOME - New
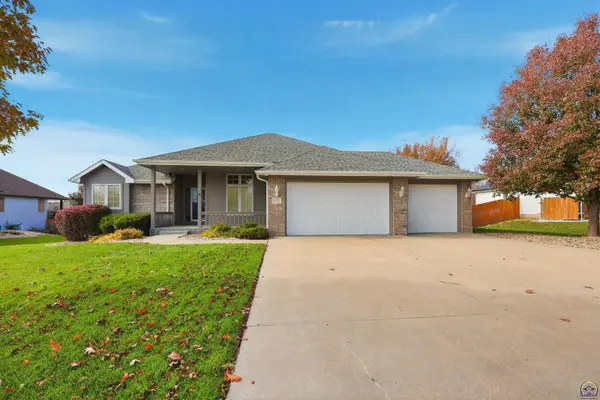 $440,000Active3 beds 3 baths2,905 sq. ft.
$440,000Active3 beds 3 baths2,905 sq. ft.5021 NW Sterling Chase Dr, Topeka, KS 66618
MLS# 242180Listed by: KW ONE LEGACY PARTNERS, LLC - Open Sat, 11:30am to 1:30pmNew
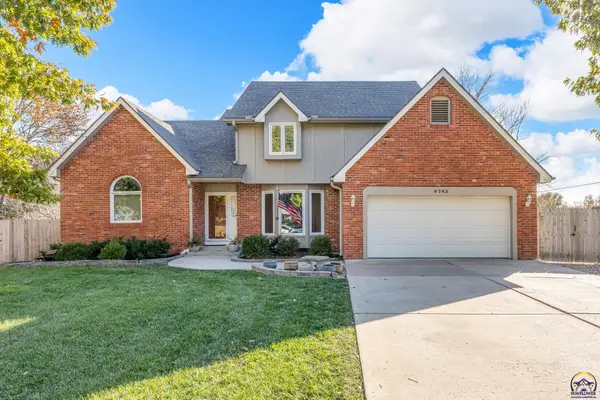 $425,000Active5 beds 4 baths3,532 sq. ft.
$425,000Active5 beds 4 baths3,532 sq. ft.6743 SW Wentley Ln, Topeka, KS 66614
MLS# 242181Listed by: BETTER HOMES AND GARDENS REAL - New
 $224,900Active4 beds 2 baths1,423 sq. ft.
$224,900Active4 beds 2 baths1,423 sq. ft.3125 SW Mulvane St, Topeka, KS 66611
MLS# 242182Listed by: TOPCITY REALTY, LLC - Open Sat, 11:30am to 1:30pmNew
 $215,000Active4 beds 2 baths2,084 sq. ft.
$215,000Active4 beds 2 baths2,084 sq. ft.1216 SW College Ave, Topeka, KS 66604
MLS# 242183Listed by: BETTER HOMES AND GARDENS REAL - New
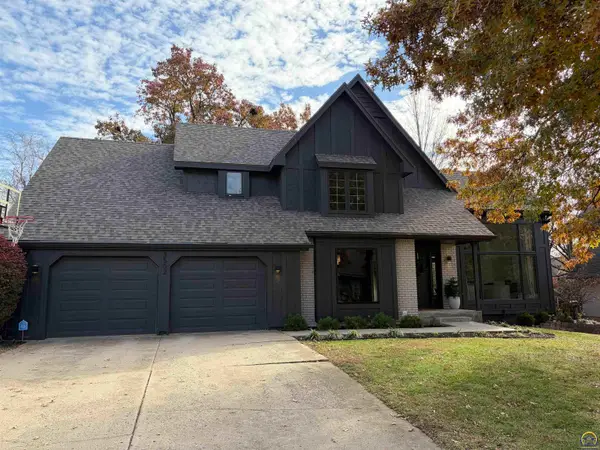 $399,000Active4 beds 4 baths3,526 sq. ft.
$399,000Active4 beds 4 baths3,526 sq. ft.3502 SW Stonybrook Dr, Topeka, KS 66614
MLS# 242184Listed by: VALLEY, INC. - New
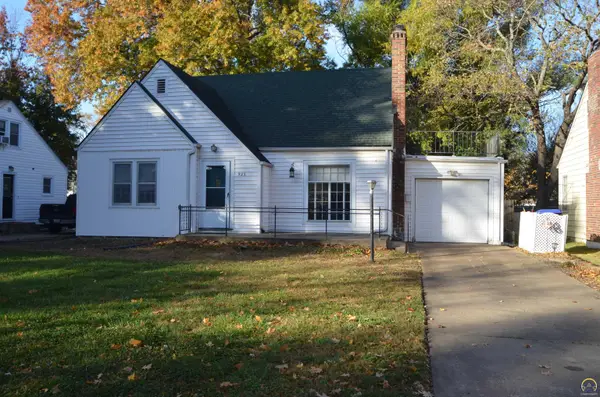 $169,900Active3 beds 2 baths1,375 sq. ft.
$169,900Active3 beds 2 baths1,375 sq. ft.923 SW High Ave, Topeka, KS 66604
MLS# 242185Listed by: GENESIS, LLC, REALTORS
