8040 SW 61st St, Topeka, KS 66610
Local realty services provided by:ERA High Pointe Realty
8040 SW 61st St,Topeka, KS 66610
$669,000
- 5 Beds
- 6 Baths
- 4,540 sq. ft.
- Single family
- Active
Upcoming open houses
- Sat, Oct 2511:00 am - 12:00 pm
Listed by:makenzie ganger
Office:better homes and gardens real
MLS#:241143
Source:KS_TAAR
Price summary
- Price:$669,000
- Price per sq. ft.:$147.36
About this home
Tucked away on nearly 14 acres in the desirable Washburn Rural School District, this 4,540 sq. ft. estate offers the perfect blend of seclusion, comfort, and country living. Set well back from the blacktop road, it feels like a private retreat while still being conveniently located. Inside, there’s room for everyone and everything you love. With 5 conforming bedrooms plus 2 non-conforming, 4 full baths, and 1 half bath, the layout is designed for flexibility—whether you need multiple home offices, playrooms, or quiet corners to unwind. Multiple living areas provide plenty of space to spread out, from the welcoming main-floor living room with its gas fireplace to the walk-out basement with a wood-burning fireplace, perfect for cozy Kansas evenings. This home was built for both everyday living and entertaining. The kitchen and dining areas flow easily outdoors to an expansive deck, where grilling turns into gathering, and summer afternoons are best spent in the pool and hot tub, overlooking the wide, fenced backyard. Two charming sunporches make ideal spots for morning coffee or evening relaxation, while the separate laundry and storage spaces keep life running smoothly. Practical touches abound: a spacious 3-car garage, a 60x40 outbuilding for hobbies or equipment, and two custom chicken coops for anyone dreaming of a little hobby farm. The mother-in-law suite above the garage is a true home within a home. With its own living room, kitchenette, dining area, full bath, and two bedrooms (one non-conforming), it’s perfect for extended family, long-term guests, or even independent living with privacy and comfort. From its peaceful, set-back location to its inviting indoor and outdoor spaces, this property offers a rare chance to enjoy both seclusion and convenience. Whether you picture summer afternoons by the pool, evenings by the fire, or quiet mornings on the porch, this home is more than a place to live—it’s a lifestyle. Sight unseen offers may be accepted by the Seller. The Showing Begin Date is subject to change.
Contact an agent
Home facts
- Year built:1990
- Listing ID #:241143
- Added:48 day(s) ago
- Updated:October 22, 2025 at 01:27 AM
Rooms and interior
- Bedrooms:5
- Total bathrooms:6
- Full bathrooms:4
- Half bathrooms:2
- Living area:4,540 sq. ft.
Heating and cooling
- Cooling:More Than One
- Heating:More than One
Structure and exterior
- Roof:Architectural Style, Metal
- Year built:1990
- Building area:4,540 sq. ft.
Schools
- High school:Washburn Rural High School/USD 437
- Middle school:Washburn Rural Middle School/USD 437
- Elementary school:Auburn Elementary School/USD 437
Utilities
- Sewer:Septic Tank
Finances and disclosures
- Price:$669,000
- Price per sq. ft.:$147.36
- Tax amount:$7,141
New listings near 8040 SW 61st St
- New
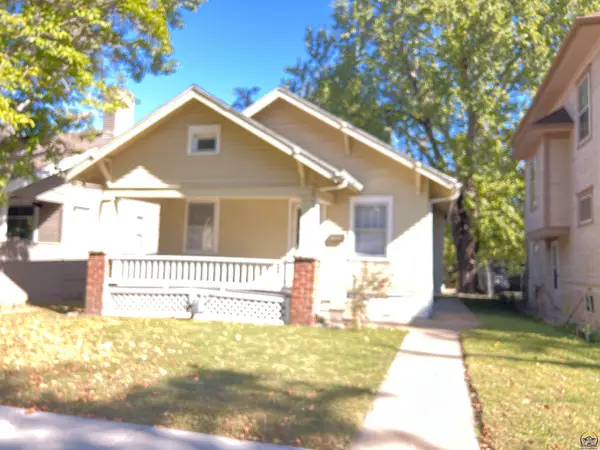 $85,000Active2 beds 1 baths939 sq. ft.
$85,000Active2 beds 1 baths939 sq. ft.1620 SW Clay St, Topeka, KS 66604
MLS# 241876Listed by: ROCKFORD REAL ESTATE LLC - New
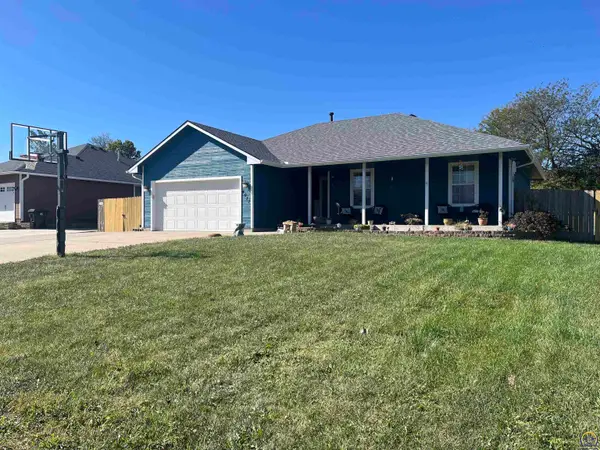 $294,500Active4 beds 3 baths2,228 sq. ft.
$294,500Active4 beds 3 baths2,228 sq. ft.4011 NW Krysten St, Topeka, KS 66618
MLS# 241873Listed by: GENESIS, LLC, REALTORS - New
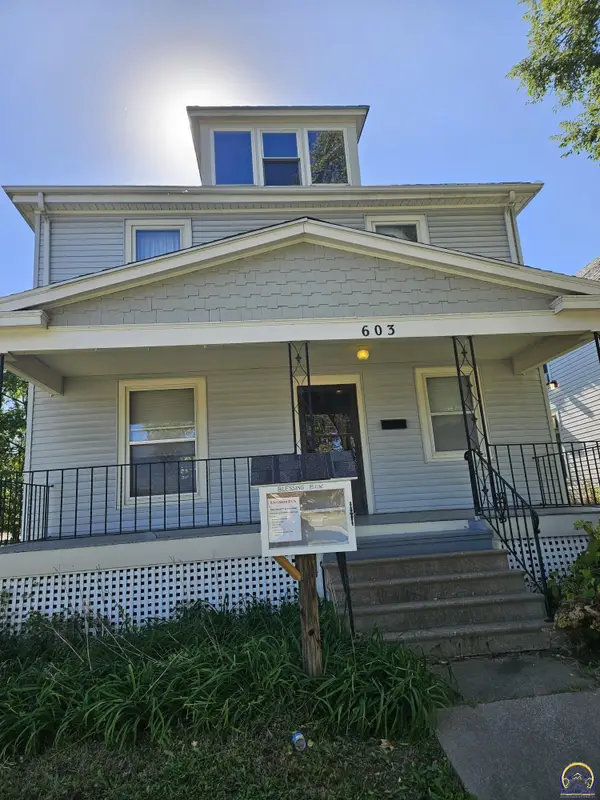 $90,000Active3 beds 2 baths1,936 sq. ft.
$90,000Active3 beds 2 baths1,936 sq. ft.603 SW 8th St, Topeka, KS 66606
MLS# 241875Listed by: VALLEY, INC. - New
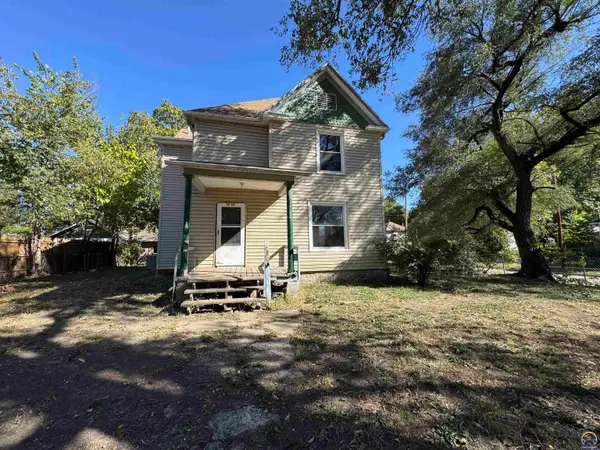 $75,000Active4 beds 2 baths1,744 sq. ft.
$75,000Active4 beds 2 baths1,744 sq. ft.1532 SW Western Ave, Topeka, KS 66604
MLS# 241871Listed by: NEXTHOME PROFESSIONALS - New
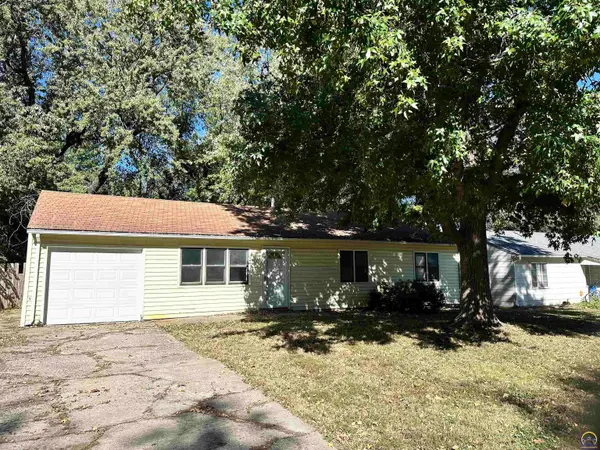 $129,900Active3 beds 1 baths1,030 sq. ft.
$129,900Active3 beds 1 baths1,030 sq. ft.3543 SW Kerry Ave, Topeka, KS 66611
MLS# 241872Listed by: GENESIS, LLC, REALTORS - New
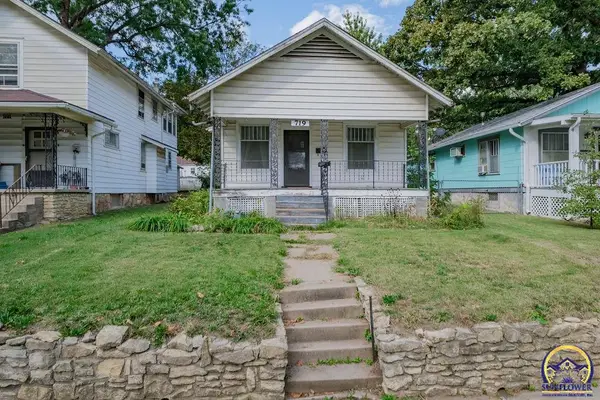 $115,000Active3 beds 1 baths1,172 sq. ft.
$115,000Active3 beds 1 baths1,172 sq. ft.719 SW Jewell Ave, Topeka, KS 66606
MLS# 241864Listed by: BERKSHIRE HATHAWAY FIRST - New
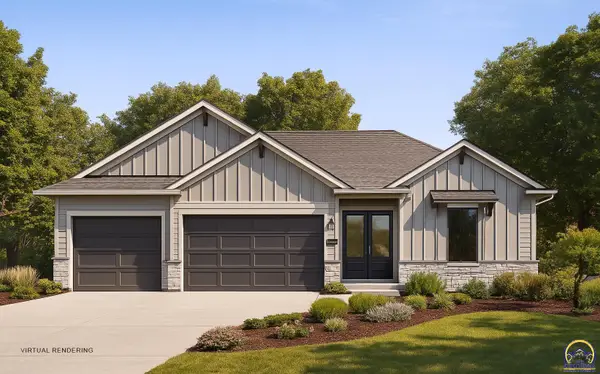 $489,900Active4 beds 3 baths2,604 sq. ft.
$489,900Active4 beds 3 baths2,604 sq. ft.2620 SW Sherwood Park Dr, Topeka, KS 66614
MLS# 241860Listed by: BETTER HOMES AND GARDENS REAL - New
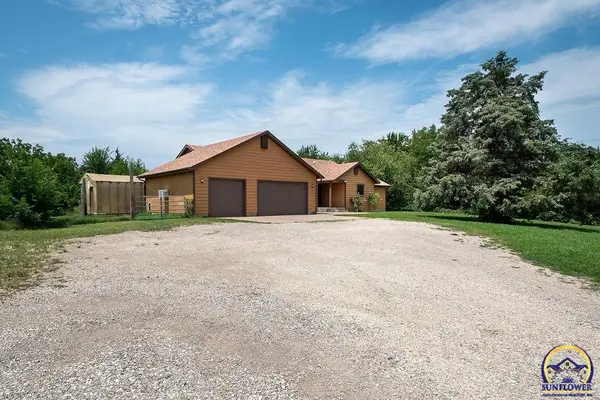 $695,000Active5 beds 6 baths5,094 sq. ft.
$695,000Active5 beds 6 baths5,094 sq. ft.4540 NW 46th St, Topeka, KS 66618
MLS# 241861Listed by: GENESIS, LLC, REALTORS - New
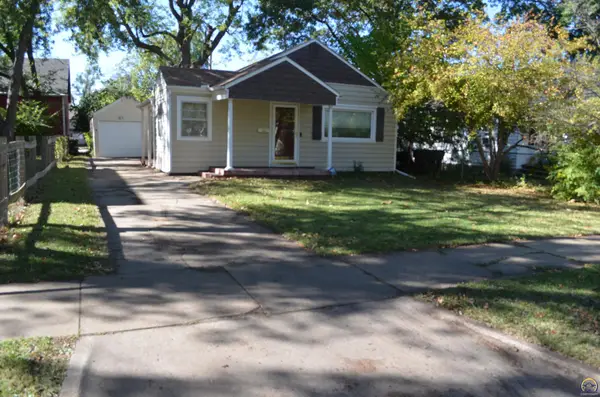 $120,000Active2 beds 1 baths885 sq. ft.
$120,000Active2 beds 1 baths885 sq. ft.1355 SW Medford Ave, Topeka, KS 66604
MLS# 241852Listed by: GENESIS, LLC, REALTORS - New
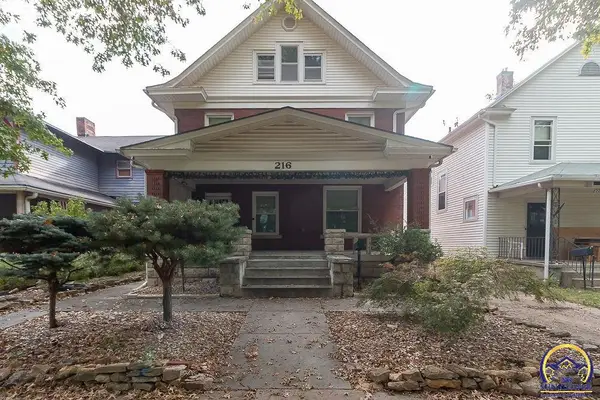 $156,000Active4 beds 3 baths1,952 sq. ft.
$156,000Active4 beds 3 baths1,952 sq. ft.216 SW Fillmore St, Topeka, KS 66606
MLS# 241825Listed by: KW INTEGRITY
