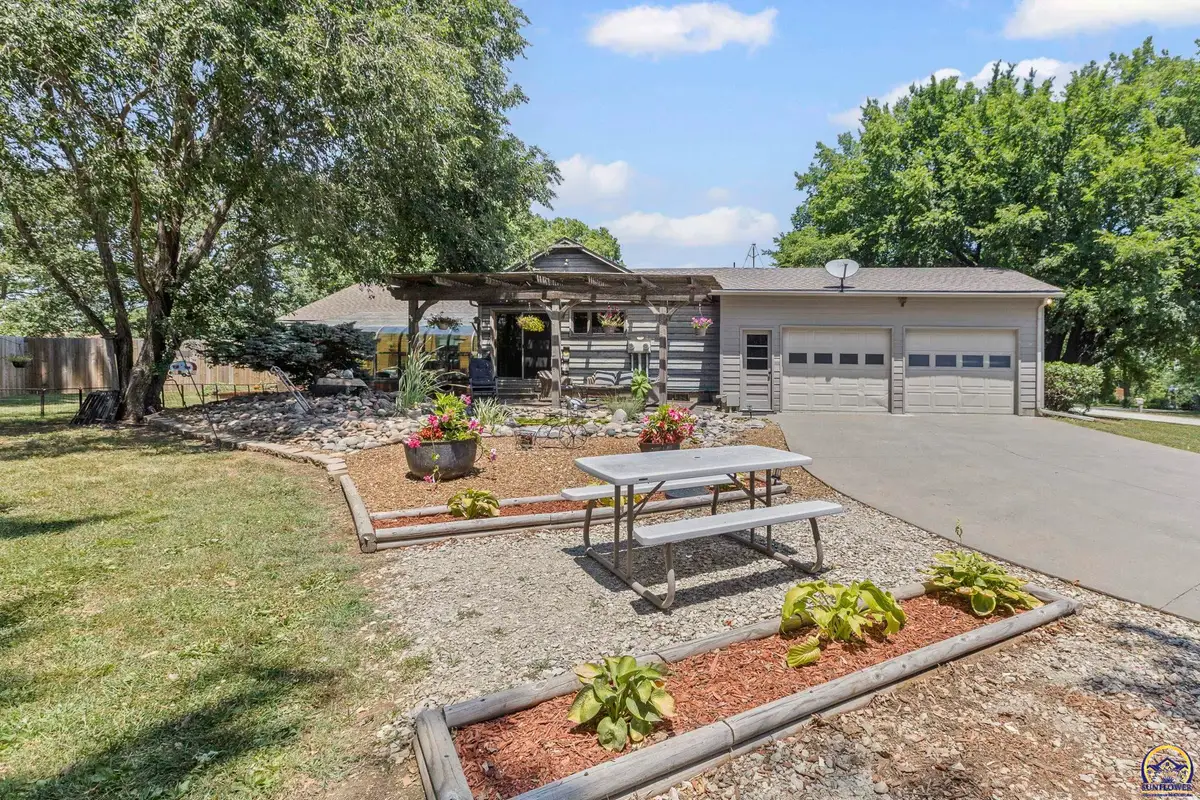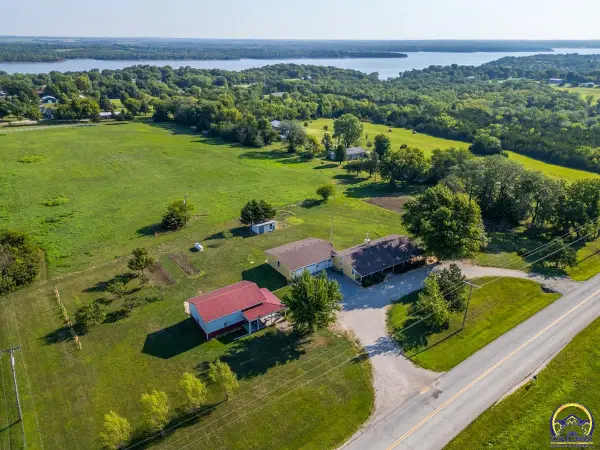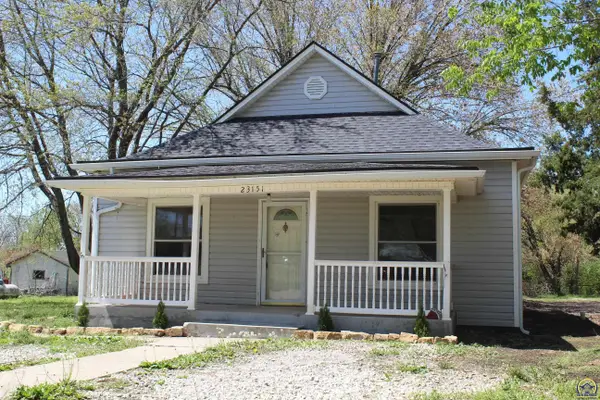22452 Sunset Dr, Vassar, KS 66543
Local realty services provided by:ERA High Pointe Realty



22452 Sunset Dr,Vassar, KS 66543
$399,000
- 3 Beds
- 3 Baths
- 2,355 sq. ft.
- Single family
- Pending
Listed by:brandy criss engler
Office:superior real estate
MLS#:240415
Source:KS_TAAR
Price summary
- Price:$399,000
- Price per sq. ft.:$169.43
About this home
Peaceful retreat by Pomona Lake ~ Beautiful 3 Bedroom Home with Lily Pond, Sunroom, Bar and Generous Garage Space. Welcome to your serene getaway near Pomona Lake. This 3 bedroom 2.5 bath home offers the perfect combination Of comfort, character and peaceful outdoor living. One of the standout features is the tranquil lily pond - the perfect place to sit, relax and enjoy the natural beauty all around. Step inside and you will find that climate -controlled four seasons sunroom that brings the outdoors in year-round-ideal for morning coffee, quiet reading or entertaining with a view. The main Is living areas feature 2 cozy fireplaces and a wood stove, creating a warm and welcoming atmosphere throughout the seasons. The full basement is partially finished and includes a built-in bar, offering a great place for entertaining, hosting game nights, or creating your own private retreat. Car enthusiast and hobbies to appreciate the attached 2-car Garage and detached 3-car garage, providing ample room for vehicles, boats or workshop needs. Situated Just minutes from Pomona State Park and a nearby golf course, this property blends, comfort, recreation and natural beauty - making it the perfect place to call home or enjoy as a weekend escape. 3 additional lots are available (1.5 acres m/l) that can be purchased with the property at a price of $425,000 they are next to the pond on Hickory Lane.
Contact an agent
Home facts
- Year built:1952
- Listing Id #:240415
- Added:27 day(s) ago
- Updated:August 14, 2025 at 08:27 AM
Rooms and interior
- Bedrooms:3
- Total bathrooms:3
- Full bathrooms:2
- Half bathrooms:1
- Living area:2,355 sq. ft.
Heating and cooling
- Heating:Heat Pump
Structure and exterior
- Roof:Composition
- Year built:1952
- Building area:2,355 sq. ft.
Schools
- High school:Lyndon High School/USD 421
- Middle school:Lyndon Middle School/USD 421
- Elementary school:Lyndon Elementary School/USD 421
Utilities
- Sewer:Septic Tank
Finances and disclosures
- Price:$399,000
- Price per sq. ft.:$169.43
- Tax amount:$4,674
New listings near 22452 Sunset Dr
- New
 $395,000Active4 beds 3 baths2,600 sq. ft.
$395,000Active4 beds 3 baths2,600 sq. ft.2926 E 229th St, Vassar, KS 66543
MLS# 240862Listed by: LIBERTY REAL ESTATE LLC  $350,000Active3 beds 2 baths1,800 sq. ft.
$350,000Active3 beds 2 baths1,800 sq. ft.2380 Neill Pkwy, Vassar, KS 66543
MLS# 240172Listed by: CROWN REALTY OF KANSAS, INC. $114,900Pending2 beds 1 baths993 sq. ft.
$114,900Pending2 beds 1 baths993 sq. ft.23151 Elm St, Vassar, KS 66543
MLS# 239026Listed by: SUPERIOR REAL ESTATE $6,000Active0.41 Acres
$6,000Active0.41 Acres00000 South Shore Dr, Vassar, KS 66543
MLS# 238232Listed by: LIBERTY REAL ESTATE LLC $31,000Active1.01 Acres
$31,000Active1.01 Acres2511 South Shore Dr, Vassar, KS 66543
MLS# 238225Listed by: LIBERTY REAL ESTATE LLC $319,000Pending2 beds 2 baths1,528 sq. ft.
$319,000Pending2 beds 2 baths1,528 sq. ft.2863 South Shore Dr, Vassar, KS 66543
MLS# 239953Listed by: RE/MAX EK REAL ESTATE
