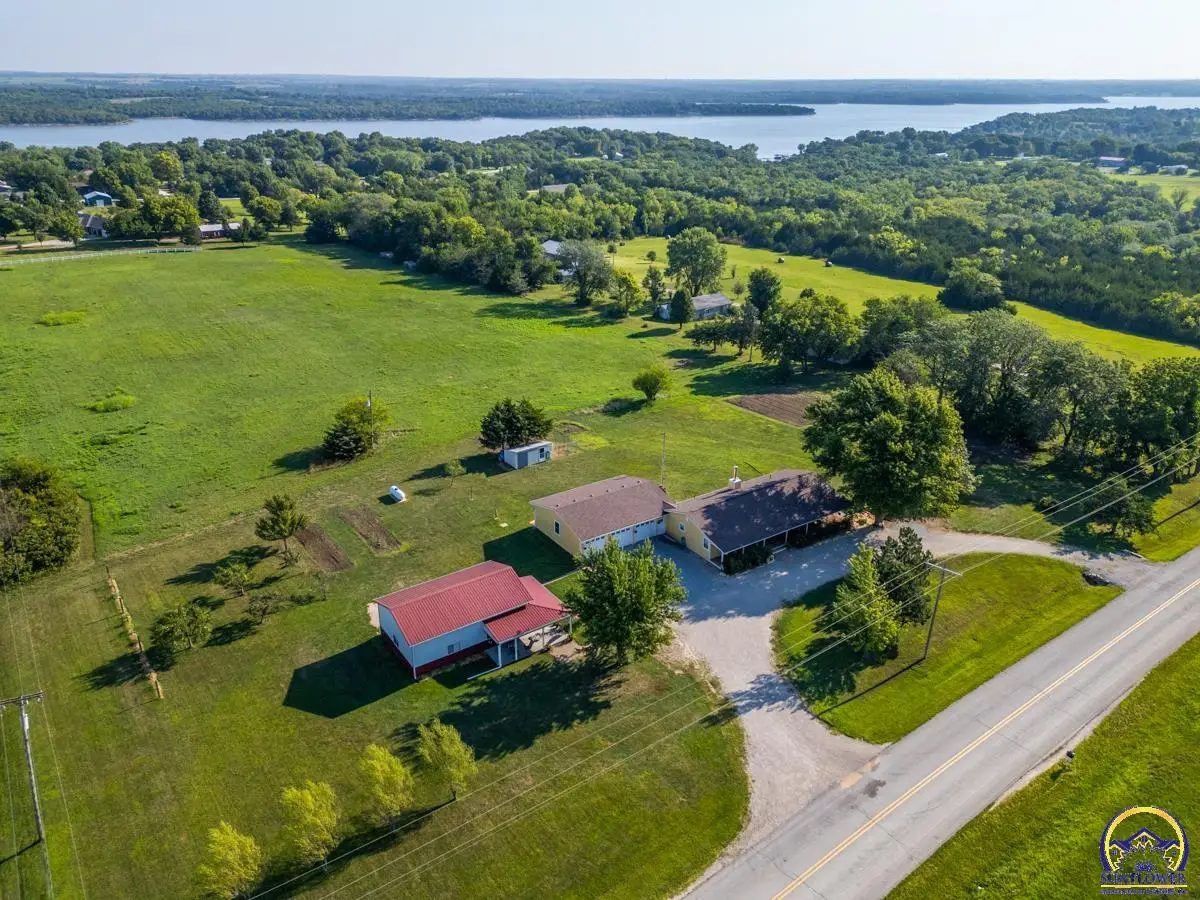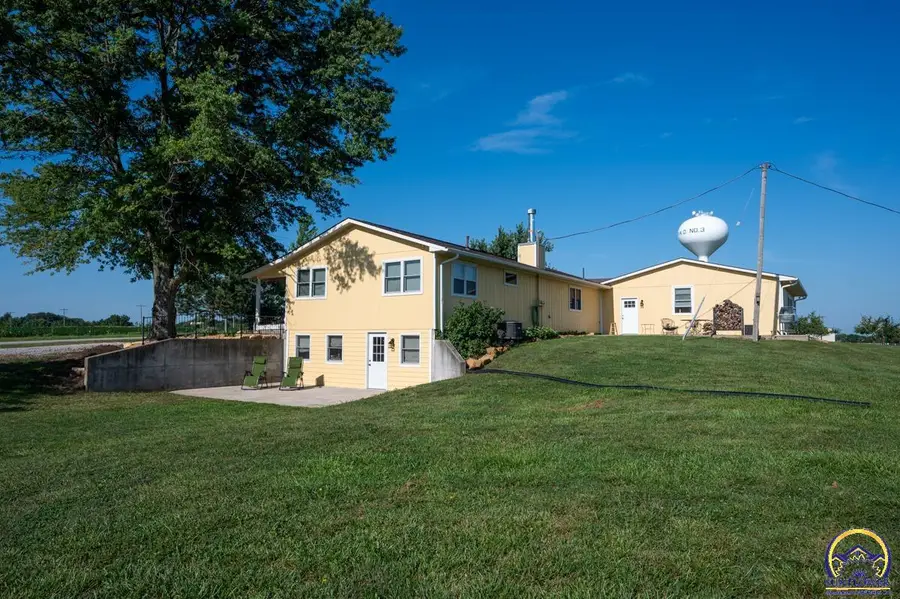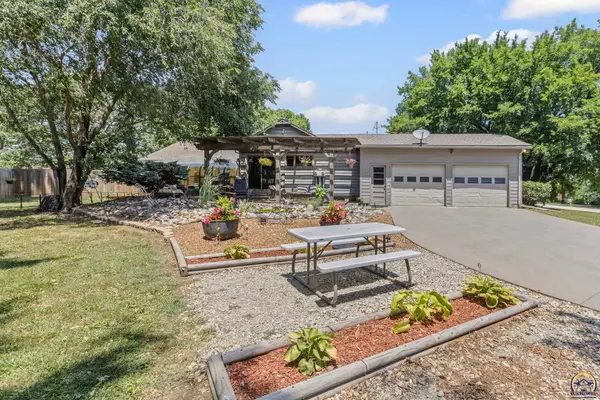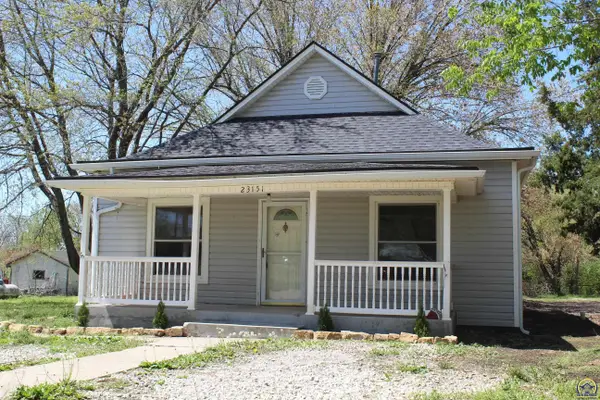2926 E 229th St, Vassar, KS 66543
Local realty services provided by:ERA High Pointe Realty



2926 E 229th St,Vassar, KS 66543
$395,000
- 4 Beds
- 3 Baths
- 2,600 sq. ft.
- Single family
- Active
Listed by:sara hogelin
Office:liberty real estate llc.
MLS#:240862
Source:KS_TAAR
Price summary
- Price:$395,000
- Price per sq. ft.:$151.92
About this home
Sitting on the hill above the waters of Pomona Lake, this 4-bedroom, 3-bath, 2,600 sq ft home on 1.76 acres is the kind of place where dreams take root and life slows down in all the right ways. Tucked on a scenic corner lot along a paved road, it’s a homesteader’s delight—complete with established garden plots, fruit trees heavy with promise, a compost bin, and a ready-to-go chicken/dog setup. Step inside to an open, living space where gleaming hardwood floors and a brand-new wood-burning fireplace create a warm, welcoming atmosphere. The spacious main-floor primary suite is your private retreat, while the main-floor laundry and abundant storage make everyday living effortless. A walkout basement offers space for hobbies, guests, or quiet evenings at home. The attached 3-car garage is a rare find, with a full processing station featuring a commercial stainless steel sink, two gas stoves/ovens, a dishwasher, and expansive counter space—perfect for everything from canning to hosting. The 24x36 metal shop expands your possibilities even further, with one side set up as a commercially zoned retail space (or potential guest quarters) complete with mini-split heating and air, and all store fixtures included, while the other side boasts an overhead door and industrial shelving for storage and projects. Mornings are best enjoyed on the inviting covered front porch, while evenings invite you to take in the lake views from the backyard. With 9-hole golf course, dining, boat ramp, and state park just minutes away, this is more than a home—it’s a lifestyle waiting for you.
Contact an agent
Home facts
- Year built:1965
- Listing Id #:240862
- Added:1 day(s) ago
- Updated:August 15, 2025 at 02:24 AM
Rooms and interior
- Bedrooms:4
- Total bathrooms:3
- Full bathrooms:3
- Living area:2,600 sq. ft.
Structure and exterior
- Roof:Composition
- Year built:1965
- Building area:2,600 sq. ft.
Schools
- High school:Lyndon High School/USD 421
- Middle school:Lyndon Middle School/USD 421
- Elementary school:Lyndon Elementary School/USD 421
Utilities
- Sewer:Septic Tank
Finances and disclosures
- Price:$395,000
- Price per sq. ft.:$151.92
- Tax amount:$4,280
New listings near 2926 E 229th St
 $399,000Pending3 beds 3 baths2,355 sq. ft.
$399,000Pending3 beds 3 baths2,355 sq. ft.22452 Sunset Dr, Vassar, KS 66543
MLS# 240415Listed by: SUPERIOR REAL ESTATE $350,000Active3 beds 2 baths1,800 sq. ft.
$350,000Active3 beds 2 baths1,800 sq. ft.2380 Neill Pkwy, Vassar, KS 66543
MLS# 240172Listed by: CROWN REALTY OF KANSAS, INC. $114,900Pending2 beds 1 baths993 sq. ft.
$114,900Pending2 beds 1 baths993 sq. ft.23151 Elm St, Vassar, KS 66543
MLS# 239026Listed by: SUPERIOR REAL ESTATE $6,000Active0.41 Acres
$6,000Active0.41 Acres00000 South Shore Dr, Vassar, KS 66543
MLS# 238232Listed by: LIBERTY REAL ESTATE LLC $31,000Active1.01 Acres
$31,000Active1.01 Acres2511 South Shore Dr, Vassar, KS 66543
MLS# 238225Listed by: LIBERTY REAL ESTATE LLC $319,000Pending2 beds 2 baths1,528 sq. ft.
$319,000Pending2 beds 2 baths1,528 sq. ft.2863 South Shore Dr, Vassar, KS 66543
MLS# 239953Listed by: RE/MAX EK REAL ESTATE
