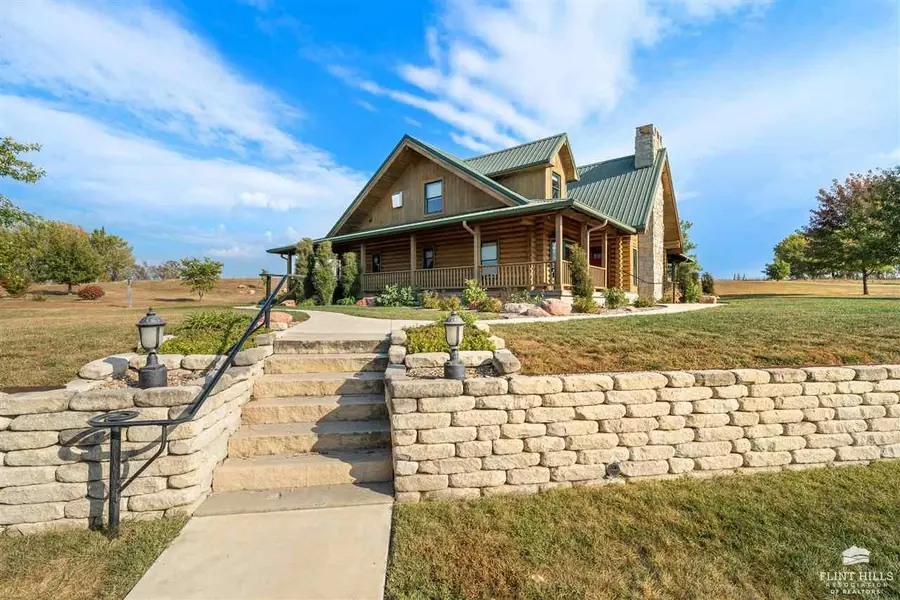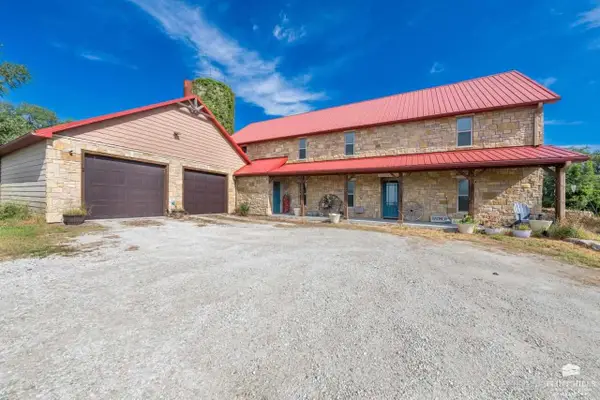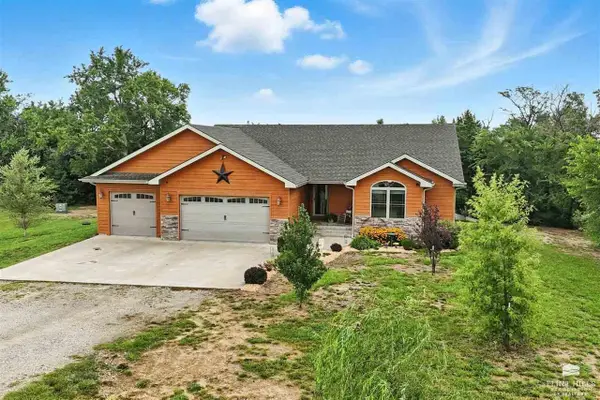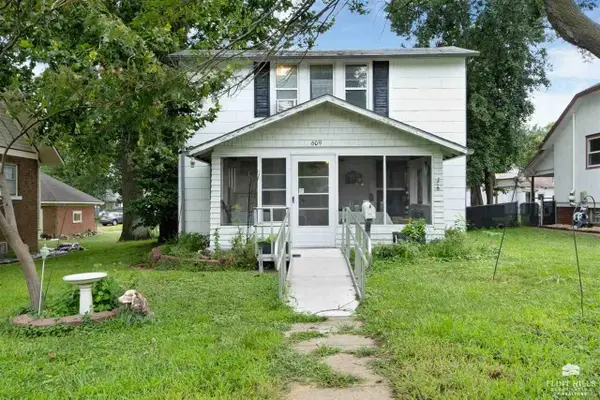6120 Vineyard Road, Wamego, KS 66547
Local realty services provided by:ERA High Pointe Realty



Listed by:stacey hoffman
Office:hallmark homes, inc.
MLS#:20251019
Source:KS_MAR
Price summary
- Price:$950,000
- Price per sq. ft.:$250
About this home
Escape to your own private and peaceful paradise! This exceptional 4bd home offers the perfect blend of rustic charm and modern comfort. Rocky Mountain Log Homes of Montana designed this gorgeous home with logs sourced from Vancouver Island to be built upon this 8+acres of pristine land. Upon entry into this soaring 2 story family room w/limestone fireplace instantly showcases the quality thoughout. Gourmet kitchen is equpped with mostly Viking appliances to include a warming drawer & Fisher Paykel 2 drawer dishwasher plus amazing pot rack. Mainfloor primary bed/bath has window seat, double sinks, 2 walk in closets & custom stained glass windows. Second floor loft opens to additional bedrooms and bath. Mainfloor laundry has gorgeous Saltillo tile flooring, wash sink and pantry w/pullouts. Enjoy the wrap around porch, stunning deck w/stone bar, custom pizza oven, grill & fire pit with beautiful 360 views. Oversized 3 car garage includes 2 large separate workshops, bath & loft.
Contact an agent
Home facts
- Year built:2005
- Listing Id #:20251019
- Added:115 day(s) ago
- Updated:August 16, 2025 at 07:27 AM
Rooms and interior
- Bedrooms:4
- Total bathrooms:4
- Full bathrooms:2
- Half bathrooms:2
- Living area:3,800 sq. ft.
Heating and cooling
- Cooling:Central Air
- Heating:Electric, Heat Pump
Structure and exterior
- Roof:Less than 20 years, Metal
- Year built:2005
- Building area:3,800 sq. ft.
- Lot area:8.56 Acres
Finances and disclosures
- Price:$950,000
- Price per sq. ft.:$250
- Tax amount:$4,856 (2024)
New listings near 6120 Vineyard Road
- New
 $650,000Active5 beds 4 baths3,120 sq. ft.
$650,000Active5 beds 4 baths3,120 sq. ft.41318 K99 Highway, Wamego, KS 66547
MLS# 20252206Listed by: FOUNDATION REALTY - New
 $425,000Active6 beds 4 baths4,235 sq. ft.
$425,000Active6 beds 4 baths4,235 sq. ft.3673 Stewart Farm Road, Wamego, KS 66547
MLS# 20252191Listed by: ALLIANCE REALTY - New
 $307,500Active3 beds 2 baths2,565 sq. ft.
$307,500Active3 beds 2 baths2,565 sq. ft.704 Adam Drive, Wamego, KS 66547
MLS# 20252178Listed by: DIAMOND REALTY, LLC - New
 $290,000Active4 beds 2 baths1,676 sq. ft.
$290,000Active4 beds 2 baths1,676 sq. ft.5310 Ashley Road, Wamego, KS 66547
MLS# 20252166Listed by: ROCKHILL REAL ESTATE GROUP  $285,000Pending4 beds 3 baths2,440 sq. ft.
$285,000Pending4 beds 3 baths2,440 sq. ft.201 Deborah Lane, Wamego, KS 66547
MLS# 20252153Listed by: ROCKHILL REAL ESTATE GROUP $424,900Pending3 beds 3 baths3,422 sq. ft.
$424,900Pending3 beds 3 baths3,422 sq. ft.15447 Jeffrey Circle, Wamego, KS 66547
MLS# 20252137Listed by: ALLIANCE REALTY- New
 Listed by ERA$179,000Active4 beds 2 baths2,200 sq. ft.
Listed by ERA$179,000Active4 beds 2 baths2,200 sq. ft.609 Spruce Street, Wamego, KS 66547
MLS# 20252125Listed by: ERA HIGH POINTE REALTY  $765,000Pending4 beds 4 baths4,438 sq. ft.
$765,000Pending4 beds 4 baths4,438 sq. ft.13293 Turkey Trail, Wamego, KS 66547
MLS# 20252102Listed by: LEGACY REALTY OF KANSAS $145,000Pending3 beds 1 baths1,563 sq. ft.
$145,000Pending3 beds 1 baths1,563 sq. ft.905 Poplar Street, Wamego, KS 66547
MLS# 20252100Listed by: RUCKERT REALTY & AUCTION $145,000Active3 beds 1 baths1,394 sq. ft.
$145,000Active3 beds 1 baths1,394 sq. ft.215 Pine Street, Wamego, KS 66547
MLS# 20252086Listed by: BACK NINE REALTY
