10312 E Mount Vernon, Wichita, KS 67207
Local realty services provided by:ERA Great American Realty
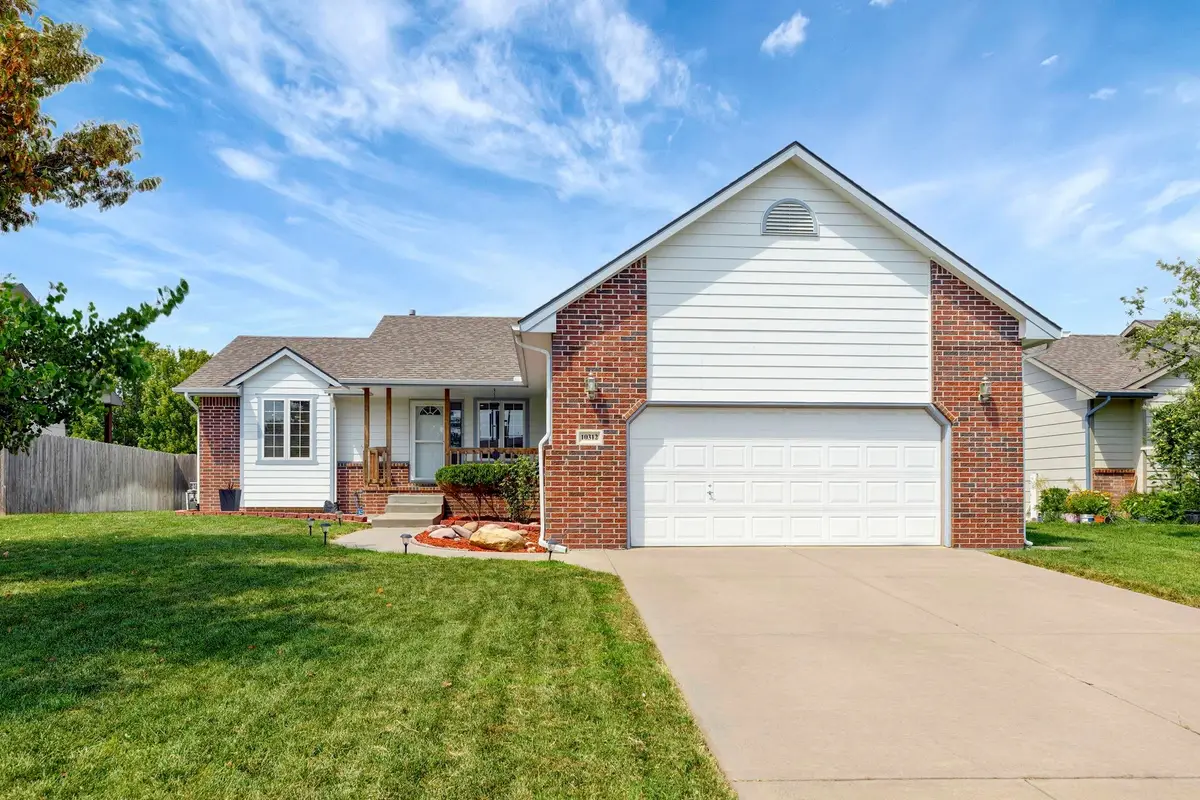
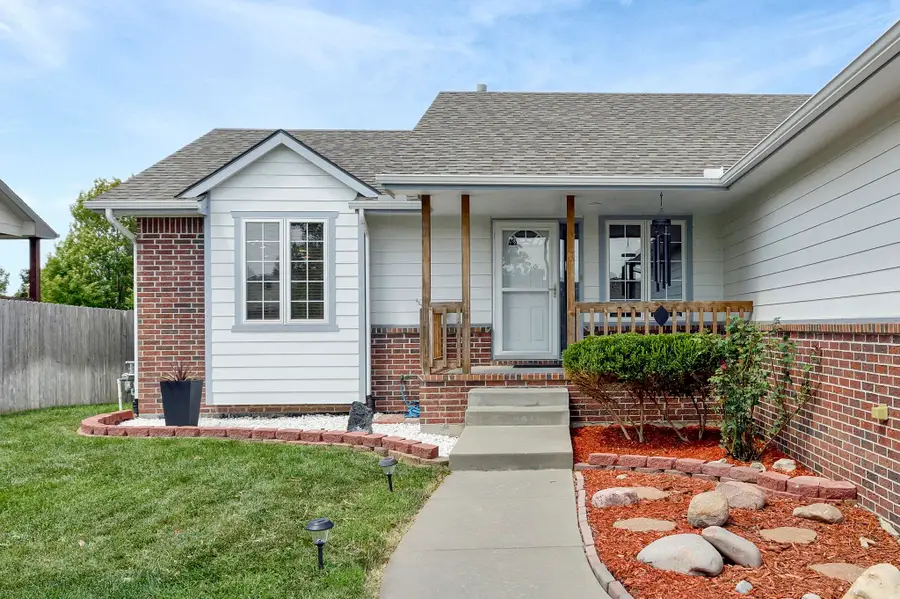

10312 E Mount Vernon,Wichita, KS 67207
$299,900
- 5 Beds
- 3 Baths
- 2,333 sq. ft.
- Single family
- Pending
Listed by:jarod gillenwater
Office:elite real estate experts
MLS#:659927
Source:South Central Kansas MLS
Price summary
- Price:$299,900
- Price per sq. ft.:$128.55
About this home
From the moment you pull up, the freshly painted exterior and newer roof hint at the care this home has received. Step through the front door and into a bright, welcoming living space where natural light and an open flow invite you to settle in. Just beyond, the dining area and kitchen create the perfect backdrop for everyday meals and weekend gatherings -now featuring brand-new granite countertops, plenty of storage, and a layout that makes cooking a pleasure. The primary suite feels like a peaceful escape, offering generous space and a private bath to unwind at the end of the day. Downstairs, the fully finished basement extends your living space with a large family room, extra bedrooms, and flexible areas for movie nights, hobbies, or guests. Outside, the large covered deck overlooks a spacious yard -ready for barbecues, morning coffee, or simply enjoying the outdoors in every season. With recent updates including a HVAC system, water heater with a 10-year warranty, newer carpet, and a newer garage door unit, this 5-bedroom, 3-bath home is truly move-in ready. Here, every detail works together to offer comfort, style, and peace of mind in a location you’ll be proud to call home.
Contact an agent
Home facts
- Year built:2003
- Listing Id #:659927
- Added:5 day(s) ago
- Updated:August 13, 2025 at 04:44 PM
Rooms and interior
- Bedrooms:5
- Total bathrooms:3
- Full bathrooms:3
- Living area:2,333 sq. ft.
Heating and cooling
- Cooling:Central Air, Electric
- Heating:Forced Air, Natural Gas
Structure and exterior
- Roof:Composition
- Year built:2003
- Building area:2,333 sq. ft.
- Lot area:0.18 Acres
Schools
- High school:Southeast
- Middle school:Christa McAuliffe Academy K-8
- Elementary school:Seltzer
Utilities
- Sewer:Sewer Available
Finances and disclosures
- Price:$299,900
- Price per sq. ft.:$128.55
- Tax amount:$2,963 (2024)
New listings near 10312 E Mount Vernon
- New
 $279,000Active5 beds 5 baths2,180 sq. ft.
$279,000Active5 beds 5 baths2,180 sq. ft.4405 E Falcon St, Wichita, KS 67220
BERKSHIRE HATHAWAY PENFED REALTY - New
 $565,000Active5 beds 3 baths3,575 sq. ft.
$565,000Active5 beds 3 baths3,575 sq. ft.116 N Fawnwood St, Wichita, KS 67235
REECE NICHOLS SOUTH CENTRAL KANSAS - New
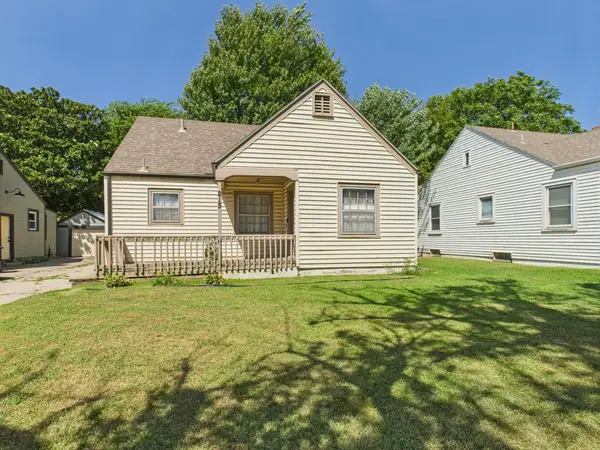 $100,000Active2 beds 1 baths1,206 sq. ft.
$100,000Active2 beds 1 baths1,206 sq. ft.215 S Minnesota Ave, Wichita, KS 67211
LPT REALTY, LLC - New
 $385,000Active5 beds 3 baths2,814 sq. ft.
$385,000Active5 beds 3 baths2,814 sq. ft.2428 N Hazelwood Ct, Wichita, KS 67205
RE/MAX PREMIER - New
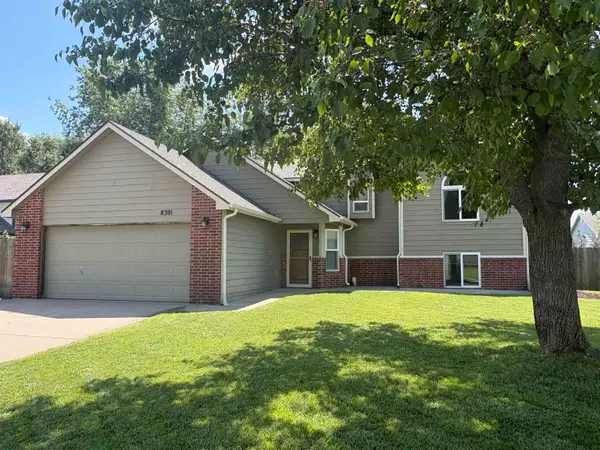 $274,000Active5 beds 3 baths2,006 sq. ft.
$274,000Active5 beds 3 baths2,006 sq. ft.8301 W Aberdeen Cir, Wichita, KS 67212
JEFF BLUBAUGH REAL ESTATE - New
 $160,000Active3 beds 1 baths1,305 sq. ft.
$160,000Active3 beds 1 baths1,305 sq. ft.1946 S Spruce St, Wichita, KS 67211
HERITAGE 1ST REALTY - Open Sun, 2 to 4pmNew
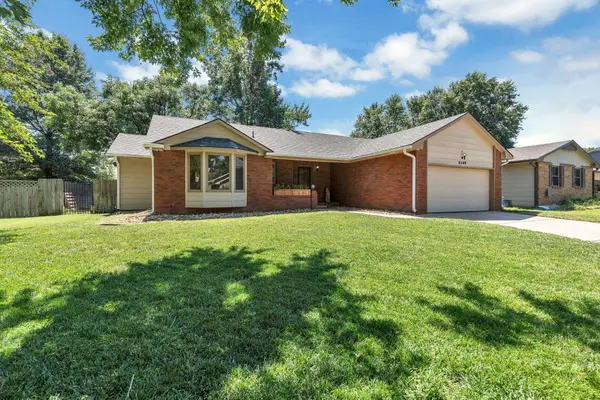 $289,900Active3 beds 3 baths2,016 sq. ft.
$289,900Active3 beds 3 baths2,016 sq. ft.8309 W 17th St N, Wichita, KS 67212
REECE NICHOLS SOUTH CENTRAL KANSAS - New
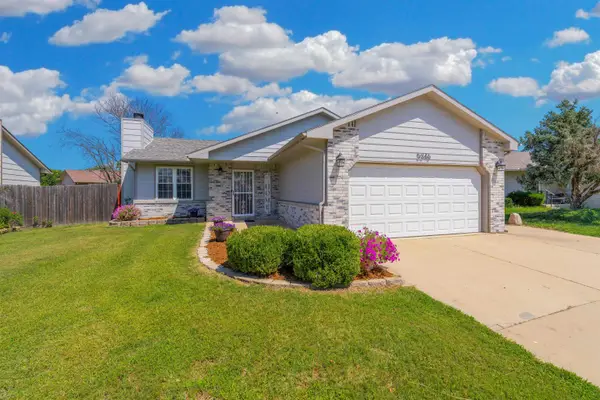 $245,000Active4 beds 3 baths1,946 sq. ft.
$245,000Active4 beds 3 baths1,946 sq. ft.5346 S Stoneborough Court, Wichita, KS 67217
BERKSHIRE HATHAWAY PENFED REALTY - New
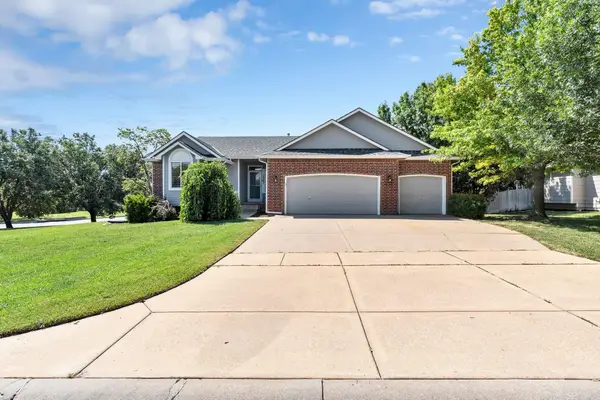 $330,000Active4 beds 3 baths2,416 sq. ft.
$330,000Active4 beds 3 baths2,416 sq. ft.2303 N Regency Lakes Ct, Wichita, KS 67226
REECE NICHOLS SOUTH CENTRAL KANSAS - New
 $295,000Active4 beds 3 baths2,163 sq. ft.
$295,000Active4 beds 3 baths2,163 sq. ft.5108 N Saker Cir, Wichita, KS 67219
AT HOME WICHITA REAL ESTATE
