113 N Ciderbluff Ct., Wichita, KS 67052
Local realty services provided by:ERA Great American Realty
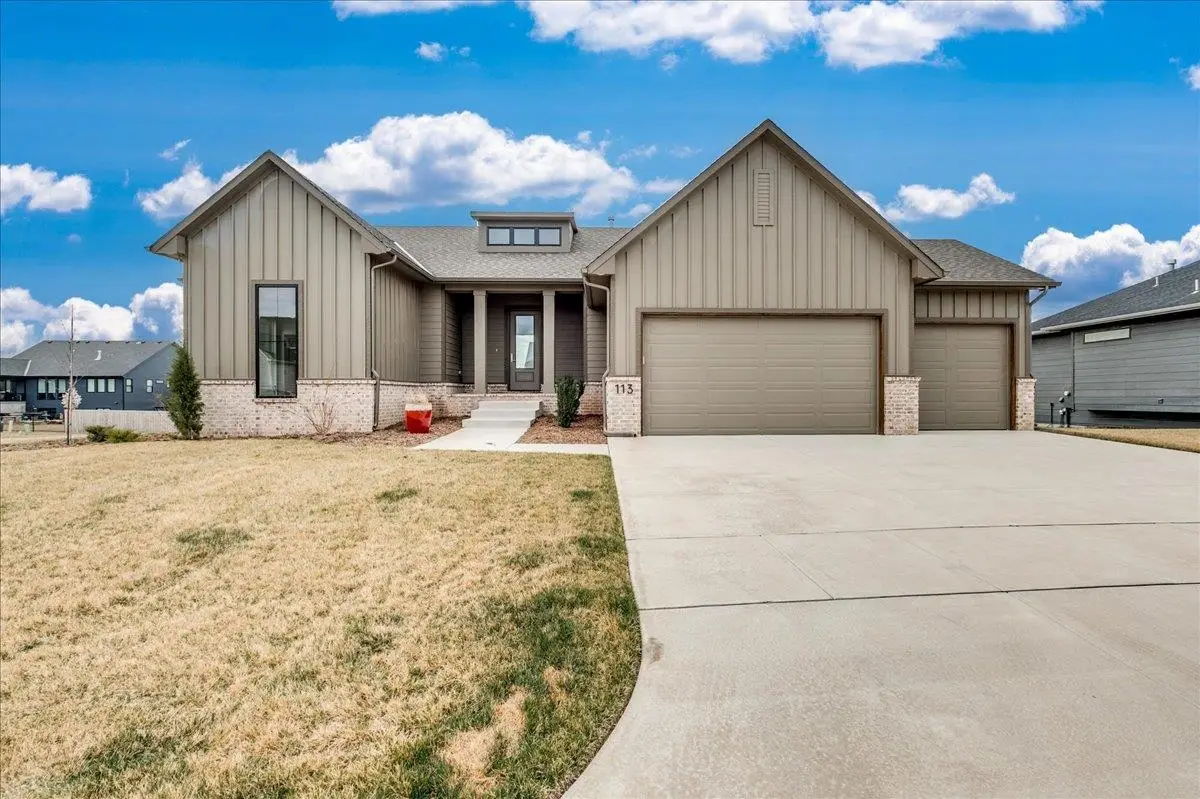
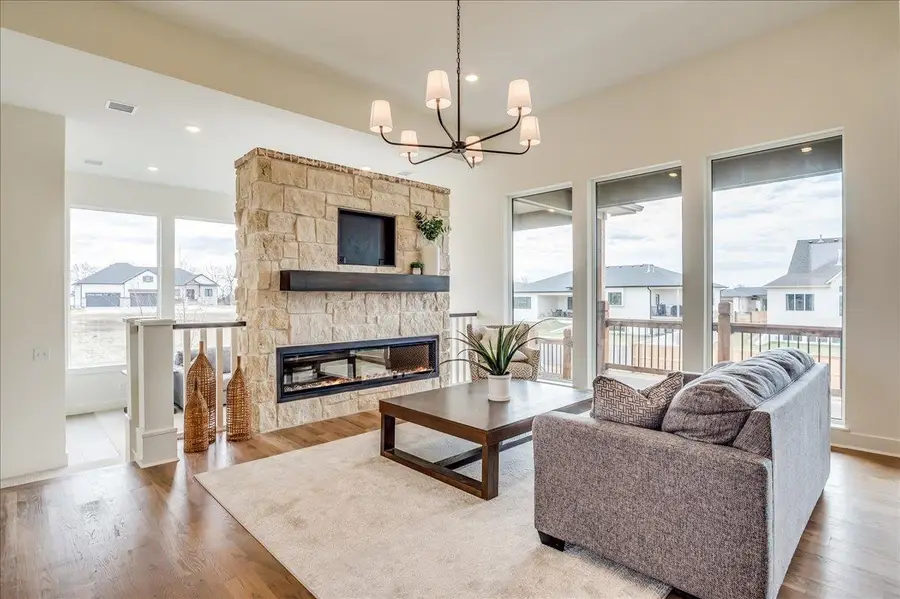

113 N Ciderbluff Ct.,Wichita, KS 67052
$584,900
- 5 Beds
- 3 Baths
- 3,040 sq. ft.
- Single family
- Active
Listed by:sarah king
Office:j russell real estate
MLS#:654400
Source:South Central Kansas MLS
Price summary
- Price:$584,900
- Price per sq. ft.:$192.4
About this home
Stunning 5-Bedroom Luxury Home on Quiet Cul-de-Sac! Welcome to your dream home! Nestled on a quiet cul-de-sac, this beautifully designed residence boasts over 3,000 square feet of refined living space, featuring 5 spacious bedrooms and 3 luxurious bathrooms. Inside, you'll find three separate living areas perfect for entertaining or relaxing with family, and a gourmet kitchen outfitted with high-end appliances, custom cabinetry, and premium finishes that will impress even the most discerning chef. The wet bar adds an extra touch of sophistication, ideal for hosting gatherings in style. Retreat to the gorgeous master suite, a serene sanctuary with spa-like amenities, while the additional bedrooms provide comfort and space for everyone. Every inch of this home showcases luxury finishes and meticulous attention to detail. Step outside to enjoy the covered patio, a perfect spot for outdoor dining and year-round enjoyment. This home offers an unbeatable combination of space, elegance, and functionality—a true must-see!
Contact an agent
Home facts
- Year built:2023
- Listing Id #:654400
- Added:780 day(s) ago
- Updated:August 14, 2025 at 03:03 PM
Rooms and interior
- Bedrooms:5
- Total bathrooms:3
- Full bathrooms:3
- Living area:3,040 sq. ft.
Heating and cooling
- Cooling:Central Air
- Heating:Forced Air
Structure and exterior
- Roof:Composition
- Year built:2023
- Building area:3,040 sq. ft.
- Lot area:0.31 Acres
Schools
- High school:Dwight D. Eisenhower
- Middle school:Eisenhower
- Elementary school:Apollo
Utilities
- Sewer:Sewer Available
Finances and disclosures
- Price:$584,900
- Price per sq. ft.:$192.4
- Tax amount:$209 (2022)
New listings near 113 N Ciderbluff Ct.
 $365,000Pending-- beds -- baths2,400 sq. ft.
$365,000Pending-- beds -- baths2,400 sq. ft.8016 E 34th Ct S, Wichita, KS 67210
KELLER WILLIAMS HOMETOWN PARTNERS- Open Sun, 2 to 4pmNew
 $279,000Active5 beds 3 baths2,180 sq. ft.
$279,000Active5 beds 3 baths2,180 sq. ft.4405 E Falcon St, Wichita, KS 67220
BERKSHIRE HATHAWAY PENFED REALTY - New
 $565,000Active5 beds 3 baths3,575 sq. ft.
$565,000Active5 beds 3 baths3,575 sq. ft.116 N Fawnwood St, Wichita, KS 67235
REECE NICHOLS SOUTH CENTRAL KANSAS - New
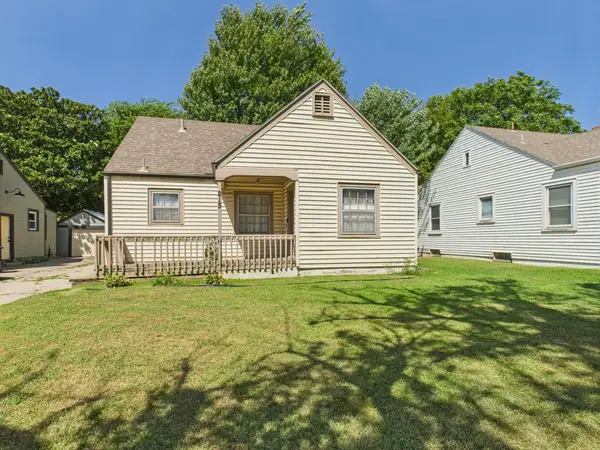 $100,000Active2 beds 1 baths1,206 sq. ft.
$100,000Active2 beds 1 baths1,206 sq. ft.215 S Minnesota Ave, Wichita, KS 67211
LPT REALTY, LLC - New
 $385,000Active5 beds 3 baths2,814 sq. ft.
$385,000Active5 beds 3 baths2,814 sq. ft.2428 N Hazelwood Ct, Wichita, KS 67205
RE/MAX PREMIER - New
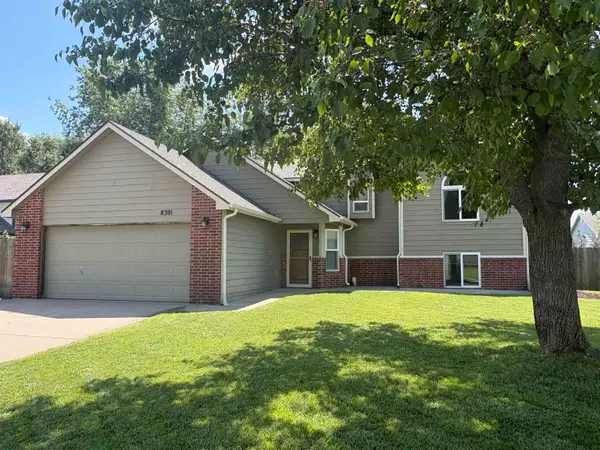 $274,000Active5 beds 3 baths2,006 sq. ft.
$274,000Active5 beds 3 baths2,006 sq. ft.8301 W Aberdeen Cir, Wichita, KS 67212
JEFF BLUBAUGH REAL ESTATE - New
 $160,000Active3 beds 1 baths1,305 sq. ft.
$160,000Active3 beds 1 baths1,305 sq. ft.1946 S Spruce St, Wichita, KS 67211
HERITAGE 1ST REALTY - Open Sun, 2 to 4pmNew
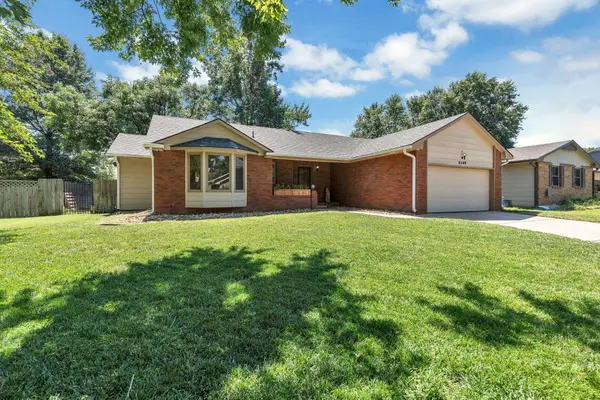 $289,900Active3 beds 3 baths2,016 sq. ft.
$289,900Active3 beds 3 baths2,016 sq. ft.8309 W 17th St N, Wichita, KS 67212
REECE NICHOLS SOUTH CENTRAL KANSAS - New
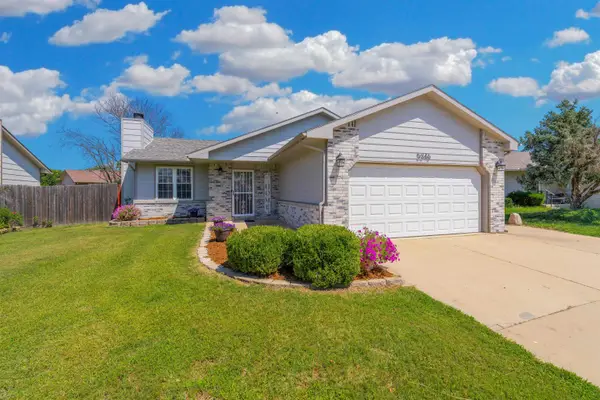 $245,000Active4 beds 3 baths1,946 sq. ft.
$245,000Active4 beds 3 baths1,946 sq. ft.5346 S Stoneborough Court, Wichita, KS 67217
BERKSHIRE HATHAWAY PENFED REALTY - New
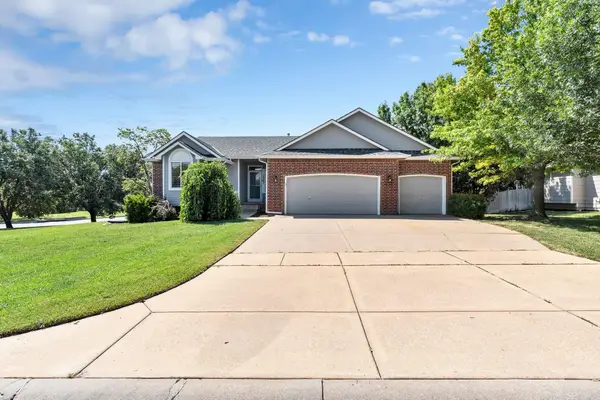 $330,000Active4 beds 3 baths2,416 sq. ft.
$330,000Active4 beds 3 baths2,416 sq. ft.2303 N Regency Lakes Ct, Wichita, KS 67226
REECE NICHOLS SOUTH CENTRAL KANSAS
