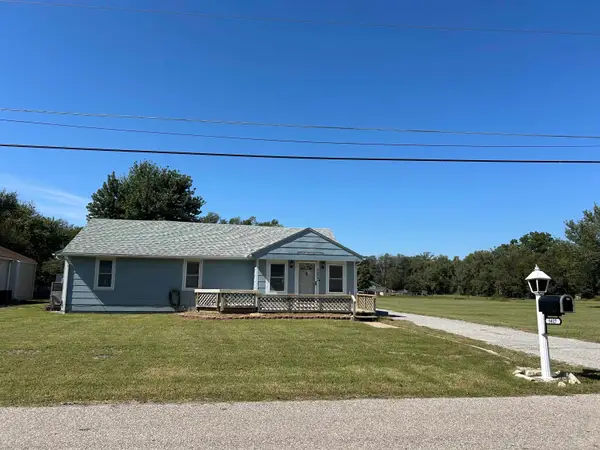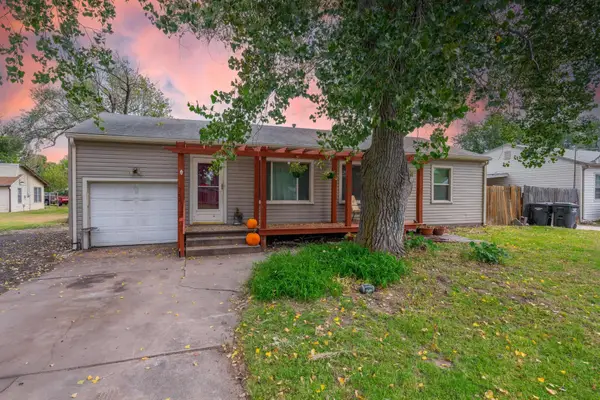1138 N Chipper Ln, Wichita, KS 67212
Local realty services provided by:ERA Great American Realty
1138 N Chipper Ln,Wichita, KS 67212
$265,000
- 3 Beds
- 3 Baths
- 2,463 sq. ft.
- Single family
- Active
Listed by:myron klaassen
Office:coldwell banker plaza real estate
MLS#:662772
Source:South Central Kansas MLS
Price summary
- Price:$265,000
- Price per sq. ft.:$107.59
About this home
Welcome to this charming quad-level home in the heart of Westlink! From the moment you step through the ornate wood double entry doors, you’ll feel the warmth and character this home has to offer. The spacious entry opens into a bright living room featuring triple windows that let in abundant natural light. The separate dining room is set off beautifully by a bay window, while the well-equipped kitchen boasts an abundance of cabinetry, pantry with a turntable for easy organization, tile flooring, and a handy lazy susan. A cozy breakfast nook with a Pella patio door opens directly to the backyard, making it the perfect spot to start your mornings. Upstairs, you’ll find a large master suite with quad windows, a walk-in closet, and a private bath showcasing an 8-foot vanity and walk-in shower. The hall bath offers a double vanity with solid-surface top, tub/shower combo with tile surround, window, and linen storage. A second bedroom with mirrored closet doors completes this level. The garden level is designed for relaxation and entertaining, featuring a spacious family room with a wood-burning fireplace and view-out windows. This level also includes a third bedroom with natural light, a full bath, and convenient backyard access. The finished basement expands your living space with a recreation room, a home office with closet, and a separate laundry room. Recent updates include a new roof and a new HVAC system with heat pump, giving peace of mind for years to come. In summary, this Westlink gem offers a welcoming floor plan with plenty of room to spread out, modern updates, and timeless charm. Don’t miss your chance to call this beautiful property home!
Contact an agent
Home facts
- Year built:1969
- Listing ID #:662772
- Added:1 day(s) ago
- Updated:October 03, 2025 at 03:43 AM
Rooms and interior
- Bedrooms:3
- Total bathrooms:3
- Full bathrooms:3
- Living area:2,463 sq. ft.
Heating and cooling
- Cooling:Attic Fan, Central Air, Electric
- Heating:Electric, Forced Air
Structure and exterior
- Roof:Composition
- Year built:1969
- Building area:2,463 sq. ft.
- Lot area:0.27 Acres
Schools
- High school:Northwest
- Middle school:Wilbur
- Elementary school:McCollom
Utilities
- Sewer:Sewer Available
Finances and disclosures
- Price:$265,000
- Price per sq. ft.:$107.59
- Tax amount:$2,843 (2024)
New listings near 1138 N Chipper Ln
- New
 $215,000Active4 beds 2 baths1,593 sq. ft.
$215,000Active4 beds 2 baths1,593 sq. ft.5827 S Vandale Ave, Wichita, KS 67217
MEXUS REAL ESTATE - New
 $399,900Active4 beds 4 baths3,132 sq. ft.
$399,900Active4 beds 4 baths3,132 sq. ft.3028 N Tee Time St., Wichita, KS 67205
J RUSSELL REAL ESTATE - New
 $165,000Active4 beds 1 baths1,060 sq. ft.
$165,000Active4 beds 1 baths1,060 sq. ft.750 N Bebe St, Wichita, KS 67212
BERKSHIRE HATHAWAY PENFED REALTY - New
 $210,000Active3 beds 2 baths1,275 sq. ft.
$210,000Active3 beds 2 baths1,275 sq. ft.4603 S Kessler St, Wichita, KS 67217
LPT REALTY, LLC - Open Fri, 1 to 5pmNew
 $850,000Active3 beds 3 baths2,798 sq. ft.
$850,000Active3 beds 3 baths2,798 sq. ft.16681 W Hickory St, Wichita, KS 67052
LANGE REAL ESTATE - New
 $600,000Active5 beds 3 baths3,405 sq. ft.
$600,000Active5 beds 3 baths3,405 sq. ft.11909 E Calais Ct, Wichita, KS 67210-1861
HERITAGE 1ST REALTY - New
 $150,000Active2 beds 1 baths1,124 sq. ft.
$150,000Active2 beds 1 baths1,124 sq. ft.1022 W 16th St N, Wichita, KS 67203
COLDWELL BANKER PLAZA REAL ESTATE - New
 $350,000Active-- beds -- baths3,352 sq. ft.
$350,000Active-- beds -- baths3,352 sq. ft.1221 S Governeour Rd, Wichita, KS 67207
PINNACLE REALTY GROUP - New
 $295,000Active4 beds 4 baths3,186 sq. ft.
$295,000Active4 beds 4 baths3,186 sq. ft.373 S Covington St, Wichita, KS 67209
REECE NICHOLS SOUTH CENTRAL KANSAS
