1144 N Minneapolis Ave, Wichita, KS 67214
Local realty services provided by:ERA Great American Realty



1144 N Minneapolis Ave,Wichita, KS 67214
$129,000
- 2 Beds
- 1 Baths
- 768 sq. ft.
- Single family
- Active
Listed by:edna martinez
Office:keller williams signature partners, llc.
MLS#:659842
Source:South Central Kansas MLS
Price summary
- Price:$129,000
- Price per sq. ft.:$167.97
About this home
Charming & Updated 2-Bedroom Home with an Incredible Backyard! Welcome to this beautifully refreshed 2-bedroom, 1-bathroom home in the heart of Wichita. From the moment you arrive, the freshly painted exterior offers great curb appeal, setting the tone for the stylish updates inside. Step inside to discover brand-new luxury vinyl plank flooring throughout the common areas, offering durability and modern flair. The cozy bedrooms feature new carpeting for added comfort. The kitchen and bathroom have been completely renovated, boasting clean, neutral finishes that are ready for your personal touch. Every detail has been considered to make this home move-in ready, from the neutral color palette to the fresh upgrades throughout. But the real showstopper? The backyard. It stretches out like the length of a football field- perfect for entertaining, gardening, or simply enjoying your own private oasis. Don’t miss the chance to own this thoughtfully updated home with one of the most impressive yards in the neighborhood. Schedule your showing today!
Contact an agent
Home facts
- Year built:1945
- Listing Id #:659842
- Added:7 day(s) ago
- Updated:August 14, 2025 at 03:03 PM
Rooms and interior
- Bedrooms:2
- Total bathrooms:1
- Full bathrooms:1
- Living area:768 sq. ft.
Heating and cooling
- Cooling:Central Air, Electric
- Heating:Forced Air, Natural Gas
Structure and exterior
- Roof:Composition
- Year built:1945
- Building area:768 sq. ft.
- Lot area:0.4 Acres
Schools
- High school:Northwest
- Middle school:Wilbur
- Elementary school:Peterson
Utilities
- Sewer:Sewer Available
Finances and disclosures
- Price:$129,000
- Price per sq. ft.:$167.97
- Tax amount:$299 (2025)
New listings near 1144 N Minneapolis Ave
- New
 $385,000Active5 beds 3 baths2,814 sq. ft.
$385,000Active5 beds 3 baths2,814 sq. ft.2428 N Hazelwood Ct, Wichita, KS 67205
RE/MAX PREMIER - New
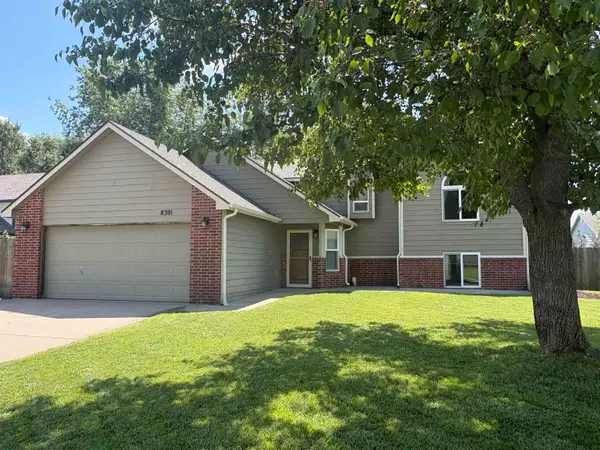 $274,000Active5 beds 3 baths2,006 sq. ft.
$274,000Active5 beds 3 baths2,006 sq. ft.8301 W Aberdeen Cir, Wichita, KS 67212
JEFF BLUBAUGH REAL ESTATE - New
 $160,000Active3 beds 1 baths1,305 sq. ft.
$160,000Active3 beds 1 baths1,305 sq. ft.1946 S Spruce St, Wichita, KS 67211
HERITAGE 1ST REALTY - Open Sun, 2 to 4pmNew
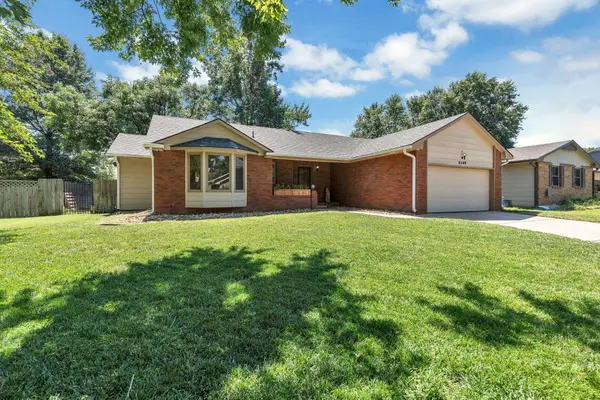 $289,900Active3 beds 3 baths2,016 sq. ft.
$289,900Active3 beds 3 baths2,016 sq. ft.8309 W 17th St N, Wichita, KS 67212
REECE NICHOLS SOUTH CENTRAL KANSAS - New
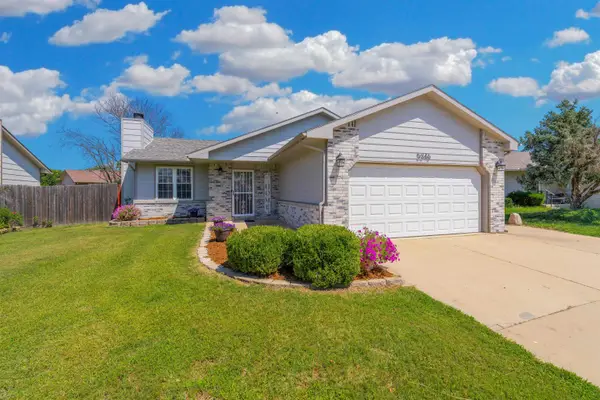 $245,000Active4 beds 3 baths1,946 sq. ft.
$245,000Active4 beds 3 baths1,946 sq. ft.5346 S Stoneborough Court, Wichita, KS 67217
BERKSHIRE HATHAWAY PENFED REALTY - New
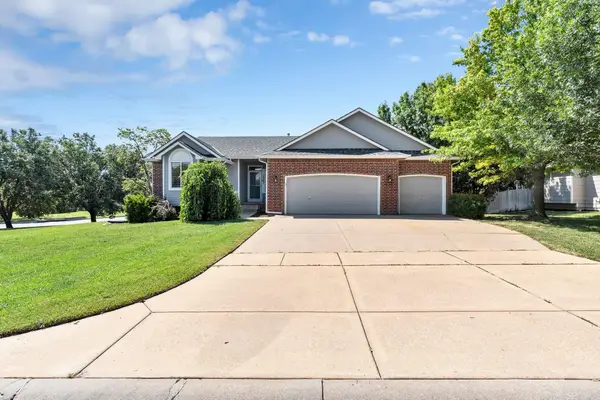 $330,000Active4 beds 3 baths2,416 sq. ft.
$330,000Active4 beds 3 baths2,416 sq. ft.2303 N Regency Lakes Ct, Wichita, KS 67226
REECE NICHOLS SOUTH CENTRAL KANSAS - New
 $295,000Active4 beds 3 baths2,163 sq. ft.
$295,000Active4 beds 3 baths2,163 sq. ft.5108 N Saker Cir, Wichita, KS 67219
AT HOME WICHITA REAL ESTATE - Open Sun, 2 to 3pmNew
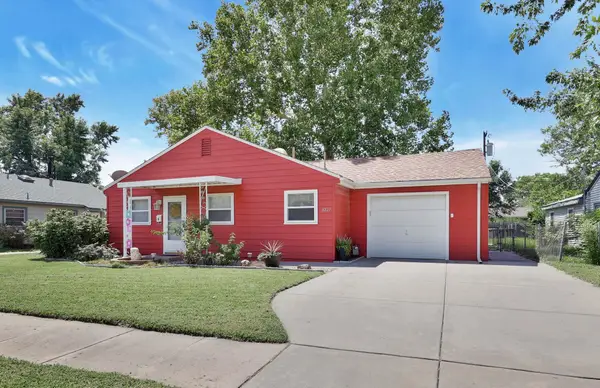 $140,000Active3 beds 1 baths900 sq. ft.
$140,000Active3 beds 1 baths900 sq. ft.3227 S Millwood, Wichita, KS 67217
BERKSHIRE HATHAWAY PENFED REALTY - New
 $114,900Active2 beds 1 baths1,086 sq. ft.
$114,900Active2 beds 1 baths1,086 sq. ft.1534 S Main St, Wichita, KS 67213
HERITAGE 1ST REALTY - New
 $250,000Active4 beds 3 baths1,786 sq. ft.
$250,000Active4 beds 3 baths1,786 sq. ft.3223 N Rushwood St, Wichita, KS 67226
REAL BROKER, LLC
