15114 W Slope St, Wichita, KS 67235
Local realty services provided by:ERA Great American Realty
15114 W Slope St,Wichita, KS 67235
$359,900
- 3 Beds
- 2 Baths
- 1,638 sq. ft.
- Single family
- Active
Upcoming open houses
- Sun, Sep 2102:00 pm - 04:00 pm
Listed by:tamra provines
Office:own real estate llc.
MLS#:662180
Source:South Central Kansas MLS
Price summary
- Price:$359,900
- Price per sq. ft.:$219.72
About this home
Welcome to 15114 W Slope St, a brand-new construction, zero-entry patio home that blends first-class craftsmanship, thoughtful design, and modern convenience into one seamless package. Even better, this home comes with NO SPECIALS, saving you thousands of dollars every year and making it an incredible value compared to other new builds. From the moment you arrive, you’ll notice the careful planning and attention to detail that sets this property apart. This residence offers the ideal low-maintenance lifestyle. As part of the community, lawn care, sprinkler system maintenance, trash service, and snow removal are all included, giving you peace of mind and more time to enjoy what you love. With Auburn Hills Golf Course located just a short distance away, recreation and leisure are always within easy reach. The home itself features an expansive and well-designed floor plan. From the moment you step inside, you’ll be impressed by the open-concept design that creates a natural flow from one space to the next. The vaulted ceilings enhance the sense of openness, while continuous luxury flooring ties the main living spaces together. The living room, dedicated dining area, and kitchen flow seamlessly, making the home perfect for entertaining, hosting holidays, or simply enjoying day-to-day living with ease. At the heart of the home is the kitchen. An oversized quartz island provides abundant workspace for meal prep and doubles as a gathering place for casual meals or conversations with guests. Enjoy stainless steel appliances, garbage disposal, and soft close drawers. You’ll find both a walk-in pantry with custom shelving and an additional closet pantry or linen closet, providing room for everything from small appliances to bulk groceries. The split bedroom layout provides space and privacy. You won't believe the size of the bedrooms! Measuring 13x11 feet each, these are located on one side of the home with a middle hall bathroom with large soaking tub and custom wood trim mirror. On the opposite side of the home, the master suite provides a luxurious retreat. Measuring an impressive 16 x 12 ft, the master bedroom features upgraded carpeting and a beautiful window that fills the room with natural light. The ensuite bath is designed with both function and luxury in mind. Nearly ten feet of quartz counter space with double sinks, while custom mirrors add a designer touch. The zero-entry shower offers ease of access and a sleek, modern design, with the option to install a glass panel if desired, plus private commode room. From the bathroom, the layout flows into a large walk-in closet with custom build shelving, which then connects directly to the laundry room and drop zone leading into the garage. This thoughtful, smart arrangement makes everyday routines easier, from getting dressed in the morning to organizing laundry and coming home after a busy day. Step outside the back door and you’ll find even more to love. A covered patio provides the perfect place to relax in the shade or entertain outdoors. The lawn features mature privacy cedars and a luxury stone fence. Accessibility and low maintenance lifestyle are key themes throughout the home. Zero-entry access to the front door, the garage, the back patio, and shower creating a step-free environment. Get ready to OWN the home you love!
Contact an agent
Home facts
- Year built:2025
- Listing ID #:662180
- Added:1 day(s) ago
- Updated:September 19, 2025 at 08:44 PM
Rooms and interior
- Bedrooms:3
- Total bathrooms:2
- Full bathrooms:2
- Living area:1,638 sq. ft.
Heating and cooling
- Cooling:Central Air, Electric
- Heating:Forced Air, Natural Gas
Structure and exterior
- Roof:Composition
- Year built:2025
- Building area:1,638 sq. ft.
- Lot area:0.19 Acres
Schools
- High school:Robert Goddard
- Middle school:Goddard
- Elementary school:Explorer
Finances and disclosures
- Price:$359,900
- Price per sq. ft.:$219.72
- Tax amount:$404 (2024)
New listings near 15114 W Slope St
- New
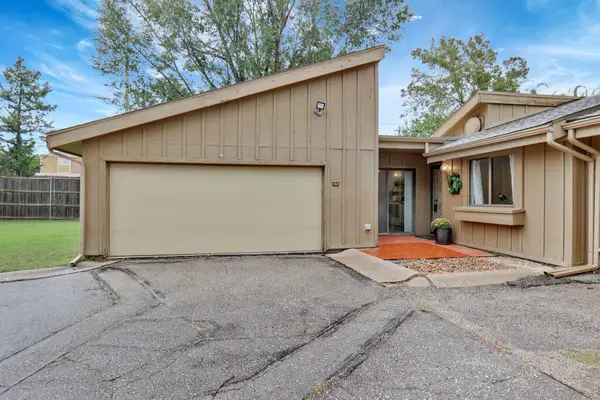 $128,000Active2 beds 2 baths1,299 sq. ft.
$128,000Active2 beds 2 baths1,299 sq. ft.8419 E Harry St Apt 701, Wichita, KS 67207
NIKKEL AND ASSOCIATES - New
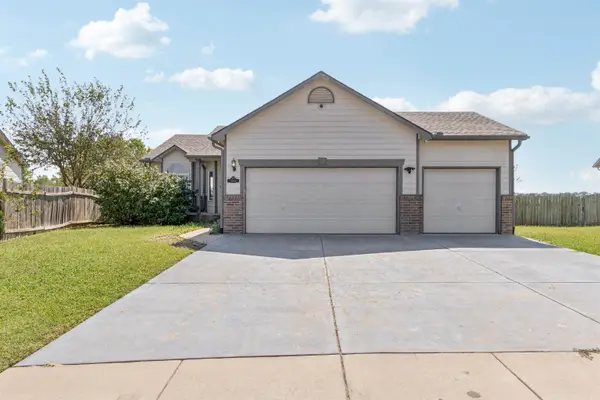 $280,000Active3 beds 2 baths1,786 sq. ft.
$280,000Active3 beds 2 baths1,786 sq. ft.11005 E Fawn Grove St., Wichita, KS 67207
COLDWELL BANKER PLAZA REAL ESTATE - New
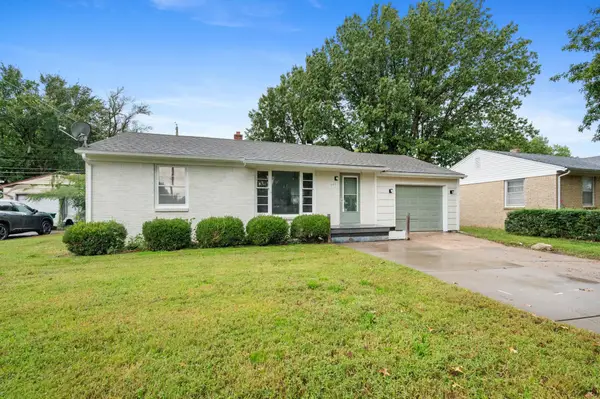 $189,000Active3 beds 2 baths1,464 sq. ft.
$189,000Active3 beds 2 baths1,464 sq. ft.1857 S Battin St, Wichita, KS 67218
HERITAGE 1ST REALTY - New
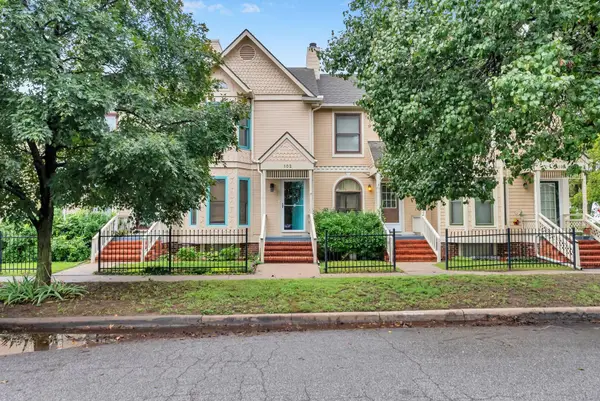 $199,000Active3 beds 3 baths1,499 sq. ft.
$199,000Active3 beds 3 baths1,499 sq. ft.919 W 12th St N, Wichita, KS 67203
LANGE REAL ESTATE - New
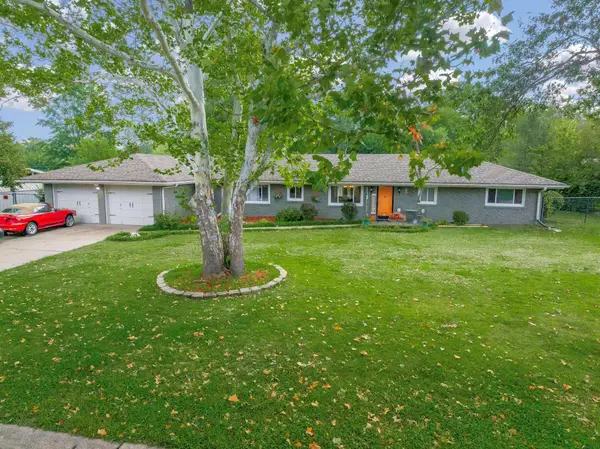 $262,500Active4 beds 2 baths1,863 sq. ft.
$262,500Active4 beds 2 baths1,863 sq. ft.3601 E 24th St N, Wichita, KS 67220
COLLINS & ASSOCIATES - New
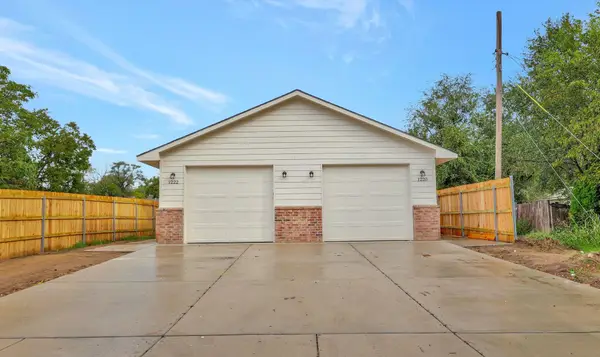 $169,000Active3 beds 2 baths1,123 sq. ft.
$169,000Active3 beds 2 baths1,123 sq. ft.1220 W Esthner, Wichita, KS 67213
HIGH POINT REALTY, LLC - Open Sun, 2 to 4pmNew
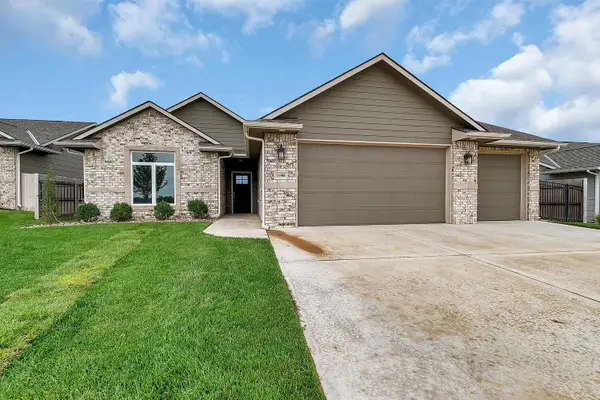 $314,990Active2 beds 2 baths1,429 sq. ft.
$314,990Active2 beds 2 baths1,429 sq. ft.13508 W Jewell St, Wichita, KS 67235
BERKSHIRE HATHAWAY PENFED REALTY - New
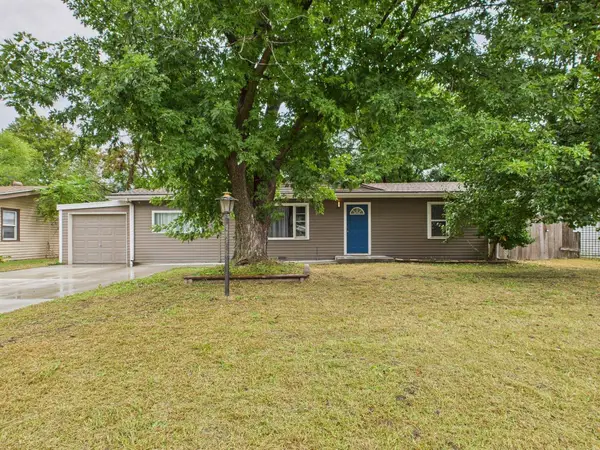 $160,000Active3 beds 2 baths1,152 sq. ft.
$160,000Active3 beds 2 baths1,152 sq. ft.4738 S Glenn Ave, Wichita, KS 67217
LPT REALTY, LLC - New
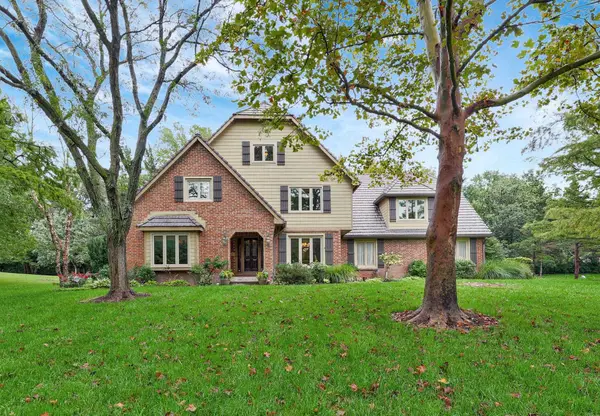 $850,000Active5 beds 5 baths5,416 sq. ft.
$850,000Active5 beds 5 baths5,416 sq. ft.16 N Sagebrush St, Wichita, KS 67230-6610
BERKSHIRE HATHAWAY PENFED REALTY
