1903 E Bayley St, Wichita, KS 67211
Local realty services provided by:ERA Great American Realty

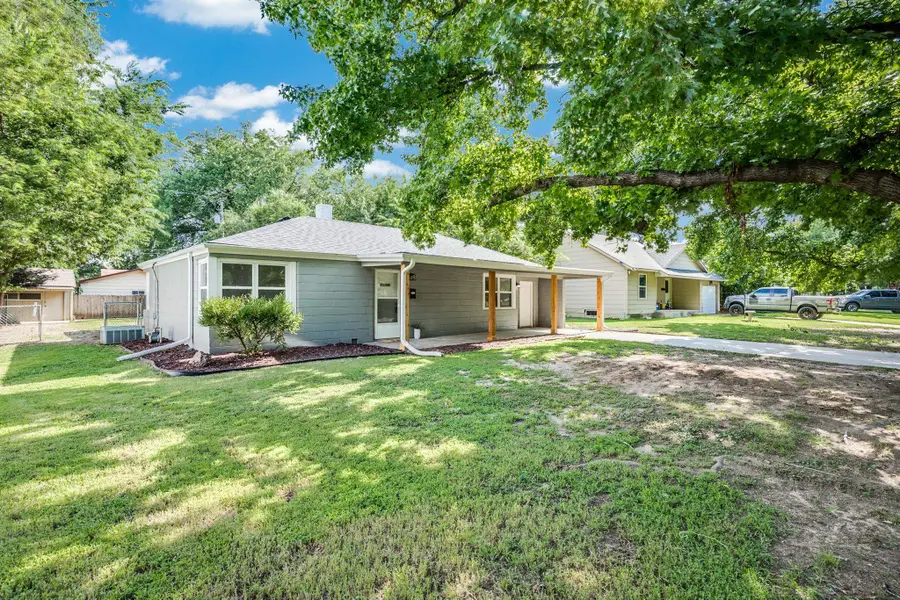
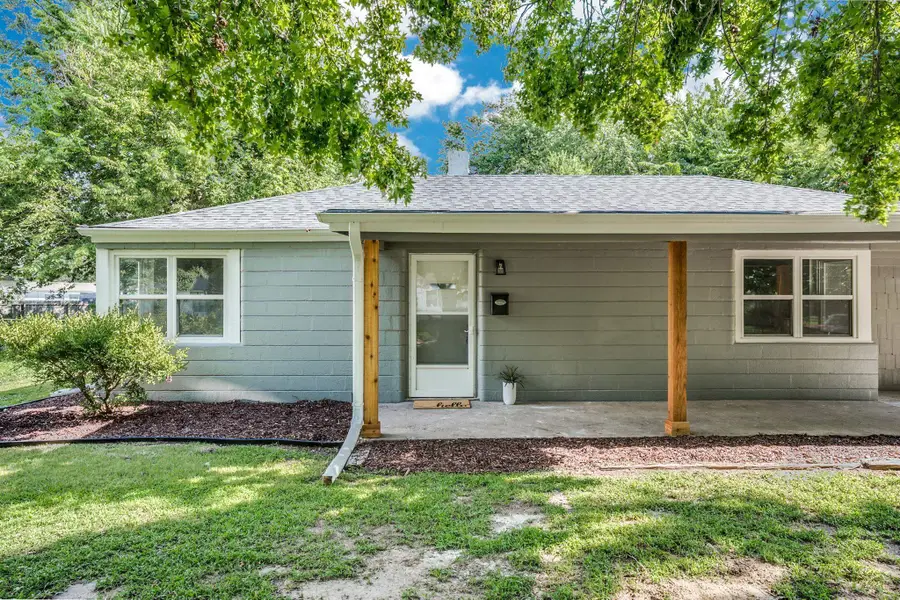
1903 E Bayley St,Wichita, KS 67211
$175,000
- 4 Beds
- 2 Baths
- 1,729 sq. ft.
- Single family
- Pending
Listed by:caleb claussen
Office:reece nichols south central kansas
MLS#:659196
Source:South Central Kansas MLS
Price summary
- Price:$175,000
- Price per sq. ft.:$101.21
About this home
Looking for a beautifully updated home in a prime central Wichita location? Welcome to 1903 E Bayley St—a move-in ready 4-bedroom ranch just steps from Linwood Park, where you’ll find a playground, splash pads, sport courts, and the Linwood Rec Center. With quick access to downtown and I-135, you’ll be right in the heart of everything. From the moment you pull up, you’ll love the curb appeal: a charming covered front porch with cedar posts, a brand-new roof, mature shade trees, and a covered carport that doubles as a patio—perfect for staying dry as you come and go. Inside, the home has been fully renovated with modern finishes throughout. The living room features recessed lighting, plenty of natural light, and a custom-tiled fireplace that makes a stunning focal point. The kitchen is a showstopper with quartz countertops, stainless steel appliances, black fixtures and hardware, a stylish tile backsplash, and a dedicated coffee bar with floating shelves. Just off the kitchen, the formal dining space offers room to host and a sliding glass door that leads to your fully fenced backyard—great for entertaining, playing, or relaxing. There’s also a full hall bathroom with a new vanity, sleek tile flooring, and matte black finishes for a clean, modern look. All four bedrooms are nicely sized, including a spacious primary bedroom with its own private half bath. The fourth bedroom has a separate exterior entrance under the carport, making it ideal for a home office, guest suite, or studio with added privacy. Out back, you’ll find a large yard with a storage shed for tools and toys, plus a storm cellar with access tucked along the back of the home—offering extra peace of mind during Kansas weather. This home offers the space you need, the updates you want, and a location that’s hard to beat. Schedule your tour today! Seller is a licensed real estate agent in the state of Kansas.
Contact an agent
Home facts
- Year built:1940
- Listing Id #:659196
- Added:20 day(s) ago
- Updated:August 11, 2025 at 07:33 AM
Rooms and interior
- Bedrooms:4
- Total bathrooms:2
- Full bathrooms:1
- Half bathrooms:1
- Living area:1,729 sq. ft.
Heating and cooling
- Cooling:Central Air, Electric
- Heating:Forced Air, Natural Gas
Structure and exterior
- Roof:Composition
- Year built:1940
- Building area:1,729 sq. ft.
- Lot area:0.21 Acres
Schools
- High school:East
- Middle school:Mead
- Elementary school:Linwood
Utilities
- Sewer:Sewer Available
Finances and disclosures
- Price:$175,000
- Price per sq. ft.:$101.21
- Tax amount:$1,246 (2024)
New listings near 1903 E Bayley St
- New
 $279,000Active5 beds 5 baths2,180 sq. ft.
$279,000Active5 beds 5 baths2,180 sq. ft.4405 E Falcon St, Wichita, KS 67220
BERKSHIRE HATHAWAY PENFED REALTY - New
 $565,000Active5 beds 3 baths3,575 sq. ft.
$565,000Active5 beds 3 baths3,575 sq. ft.116 N Fawnwood St, Wichita, KS 67235
REECE NICHOLS SOUTH CENTRAL KANSAS - New
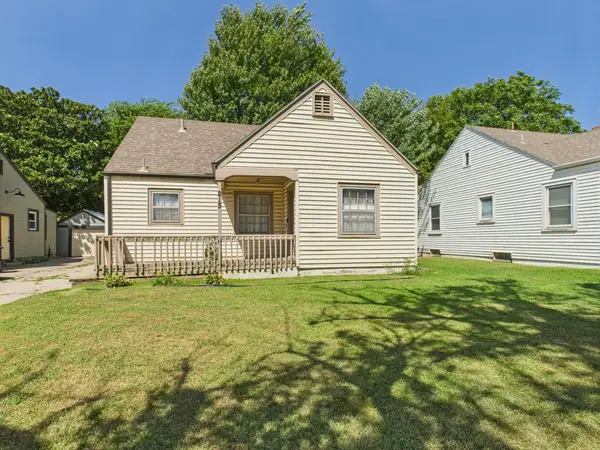 $100,000Active2 beds 1 baths1,206 sq. ft.
$100,000Active2 beds 1 baths1,206 sq. ft.215 S Minnesota Ave, Wichita, KS 67211
LPT REALTY, LLC - New
 $385,000Active5 beds 3 baths2,814 sq. ft.
$385,000Active5 beds 3 baths2,814 sq. ft.2428 N Hazelwood Ct, Wichita, KS 67205
RE/MAX PREMIER - New
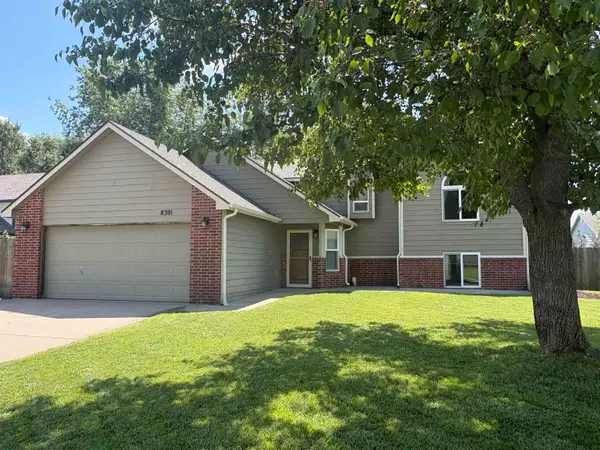 $274,000Active5 beds 3 baths2,006 sq. ft.
$274,000Active5 beds 3 baths2,006 sq. ft.8301 W Aberdeen Cir, Wichita, KS 67212
JEFF BLUBAUGH REAL ESTATE - New
 $160,000Active3 beds 1 baths1,305 sq. ft.
$160,000Active3 beds 1 baths1,305 sq. ft.1946 S Spruce St, Wichita, KS 67211
HERITAGE 1ST REALTY - Open Sun, 2 to 4pmNew
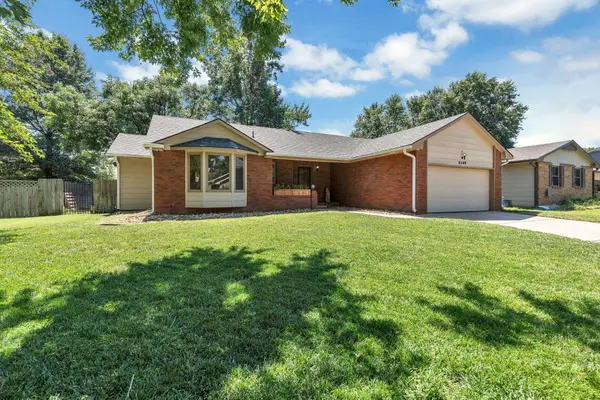 $289,900Active3 beds 3 baths2,016 sq. ft.
$289,900Active3 beds 3 baths2,016 sq. ft.8309 W 17th St N, Wichita, KS 67212
REECE NICHOLS SOUTH CENTRAL KANSAS - New
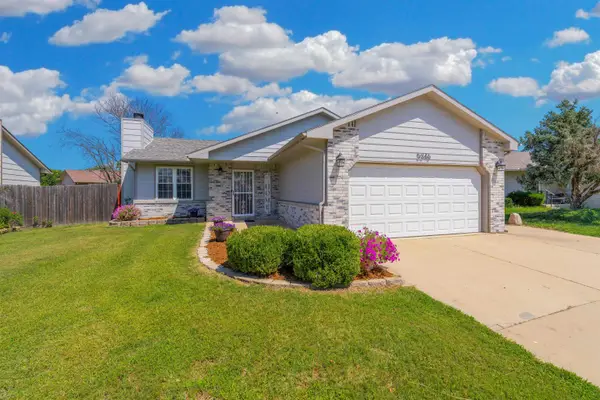 $245,000Active4 beds 3 baths1,946 sq. ft.
$245,000Active4 beds 3 baths1,946 sq. ft.5346 S Stoneborough Court, Wichita, KS 67217
BERKSHIRE HATHAWAY PENFED REALTY - New
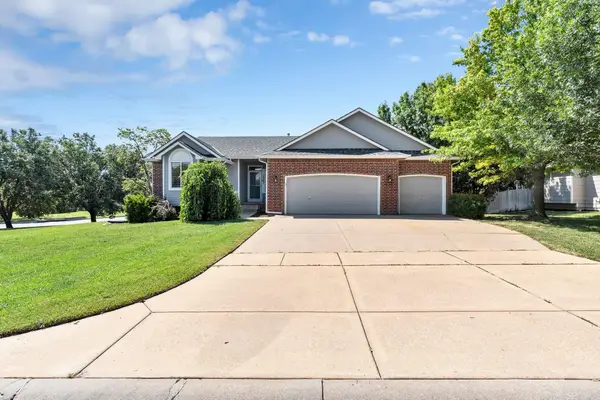 $330,000Active4 beds 3 baths2,416 sq. ft.
$330,000Active4 beds 3 baths2,416 sq. ft.2303 N Regency Lakes Ct, Wichita, KS 67226
REECE NICHOLS SOUTH CENTRAL KANSAS - New
 $295,000Active4 beds 3 baths2,163 sq. ft.
$295,000Active4 beds 3 baths2,163 sq. ft.5108 N Saker Cir, Wichita, KS 67219
AT HOME WICHITA REAL ESTATE
