2005 N Split Rail St, Wichita, KS 67230
Local realty services provided by:ERA Great American Realty
2005 N Split Rail St,Wichita, KS 67230
$635,000
- 5 Beds
- 3 Baths
- 3,577 sq. ft.
- Single family
- Active
Upcoming open houses
- Sun, Oct 2602:00 pm - 04:00 pm
Listed by:cindy crain
Office:berkshire hathaway penfed realty
MLS#:663809
Source:South Central Kansas MLS
Price summary
- Price:$635,000
- Price per sq. ft.:$177.52
About this home
This exceptional residence in Garden Walk, is a short stroll from the neighborhood's swimming pool and playground. This expansive 5-bedroom, 3-bath property, encompassing over 3,500 square feet of meticulously designed living space, seamlessly blends luxurious aesthetics with practical comfort. The main level has timeless elegance, featuring polished hardwood floors, coffered ceilings with exposed wood beams, and plantation shutters adorning every window. The gourmet kitchen is appointed with quartz countertops, a gas range, a convection oven, and a walk-in pantry, catering to the discerning home chef. Two distinct dining areas, one on each level, provide versatility for both formal entertaining and casual family repasts. A gas fireplace serves as the focal point of the main living area, while the covered deck extends the living space outdoors, overlooking a fully fenced yard secured by a new aluminum wrought-iron enclosure. The lower level features a walk-out basement that opens to a covered patio, providing an ideal space to enjoy your pet. This level comprises two generously sized bedrooms, an electric fireplace, wet bar and a spacious entertainment area. Every detail within this residence reflects superior craftsmanship and contemporary sophistication. Don't let this pass you by!
Contact an agent
Home facts
- Year built:2014
- Listing ID #:663809
- Added:1 day(s) ago
- Updated:October 24, 2025 at 03:45 AM
Rooms and interior
- Bedrooms:5
- Total bathrooms:3
- Full bathrooms:3
- Living area:3,577 sq. ft.
Heating and cooling
- Cooling:Central Air, Electric
- Heating:Forced Air, Natural Gas
Structure and exterior
- Roof:Composition
- Year built:2014
- Building area:3,577 sq. ft.
- Lot area:0.28 Acres
Schools
- High school:Andover
- Middle school:Andover
- Elementary school:Wheatland
Utilities
- Sewer:Sewer Available
Finances and disclosures
- Price:$635,000
- Price per sq. ft.:$177.52
- Tax amount:$8,233 (2024)
New listings near 2005 N Split Rail St
- New
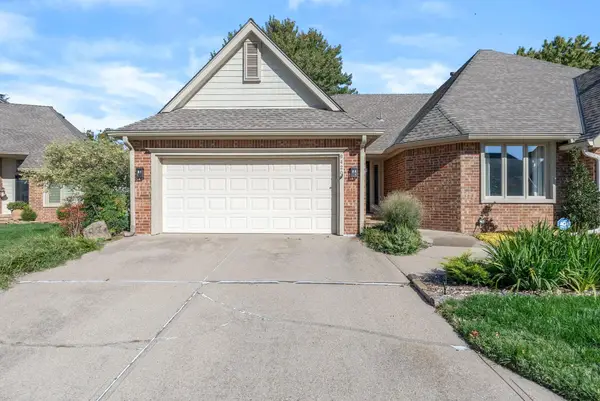 $395,000Active3 beds 3 baths2,482 sq. ft.
$395,000Active3 beds 3 baths2,482 sq. ft.9420 E Bent Tree Cir, Wichita, KS 67226
REECE NICHOLS SOUTH CENTRAL KANSAS - New
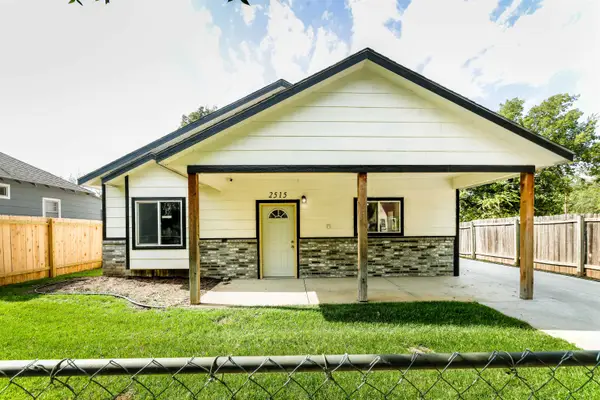 $195,000Active2 beds 2 baths1,000 sq. ft.
$195,000Active2 beds 2 baths1,000 sq. ft.2515 N Arkansas Ave, Wichita, KS 67204
STANDARD REALTY CO. - New
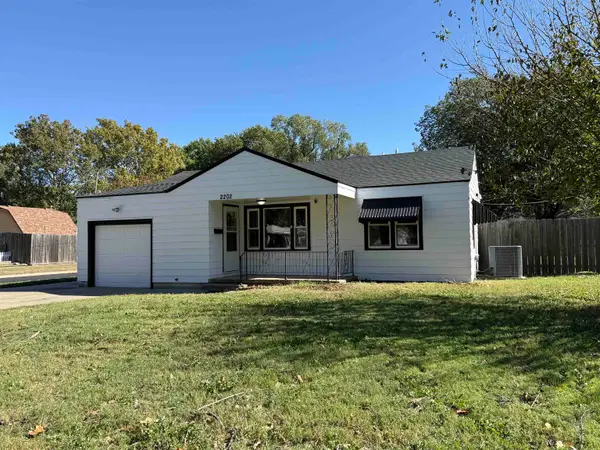 $164,950Active3 beds 2 baths1,476 sq. ft.
$164,950Active3 beds 2 baths1,476 sq. ft.2202 S Grove St, Wichita, KS 67211
NEXTHOME PROFESSIONALS - New
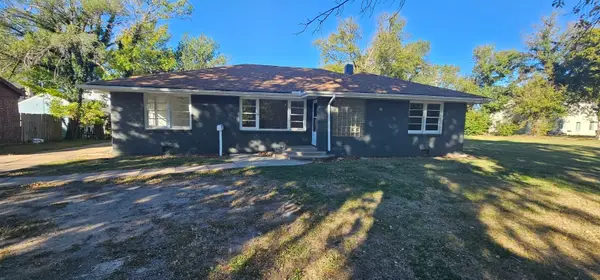 $210,000Active4 beds 2 baths1,876 sq. ft.
$210,000Active4 beds 2 baths1,876 sq. ft.1609 N Fairmount Ave, Wichita, KS 67208
SUPERIOR REALTY - New
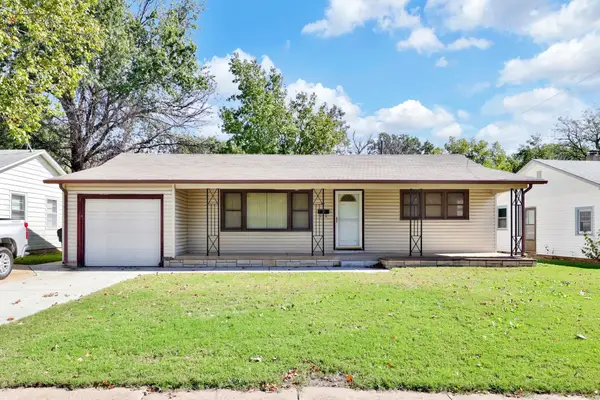 $125,000Active3 beds 1 baths974 sq. ft.
$125,000Active3 beds 1 baths974 sq. ft.628 Lexington, Wichita, KS 67218
BERKSHIRE HATHAWAY PENFED REALTY - New
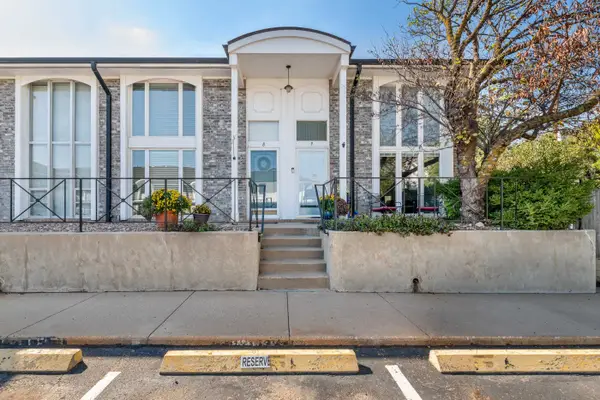 $154,900Active2 beds 1 baths1,224 sq. ft.
$154,900Active2 beds 1 baths1,224 sq. ft.725 N Stackman Dr, Wichita, KS 67203
KELLER WILLIAMS SIGNATURE PARTNERS, LLC - New
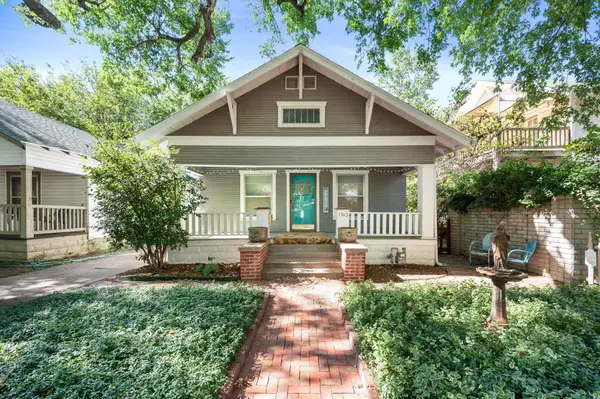 $229,900Active3 beds 2 baths1,554 sq. ft.
$229,900Active3 beds 2 baths1,554 sq. ft.1143 N Coolidge Ave, Wichita, KS 67203
REECE NICHOLS SOUTH CENTRAL KANSAS - New
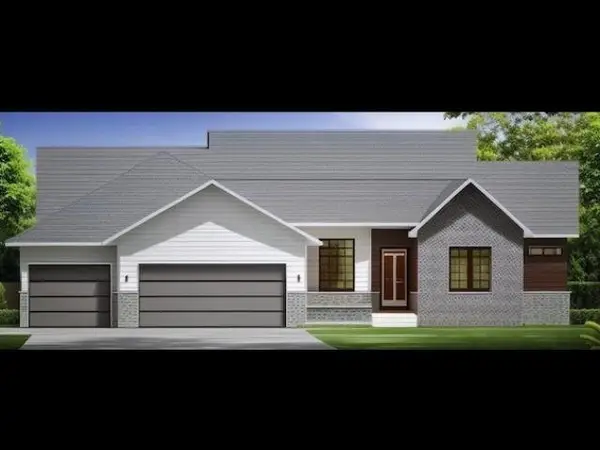 $549,000Active5 beds 3 baths2,830 sq. ft.
$549,000Active5 beds 3 baths2,830 sq. ft.3125 Pine Grove Cir, Wichita, KS 67205
REECE NICHOLS SOUTH CENTRAL KANSAS - New
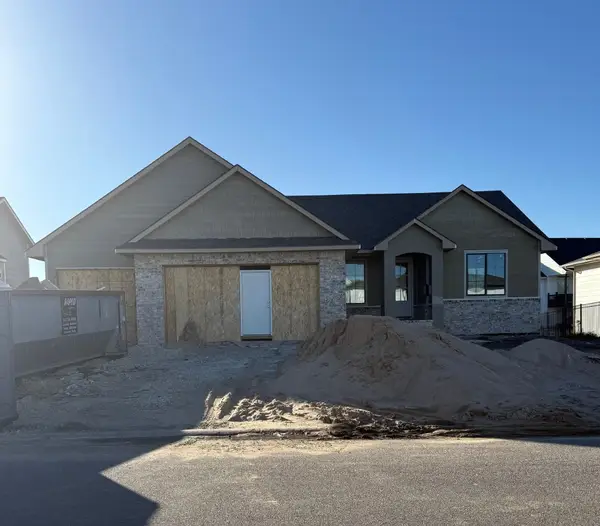 $514,727Active5 beds 3 baths2,736 sq. ft.
$514,727Active5 beds 3 baths2,736 sq. ft.2813 N Bracken St, Wichita, KS 67226
RITCHIE ASSOCIATES - New
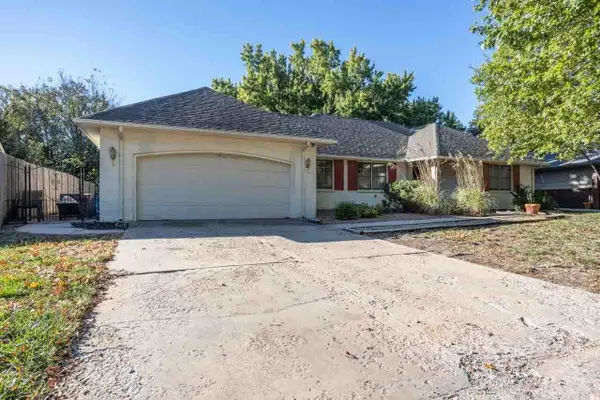 $320,000Active3 beds 5 baths2,640 sq. ft.
$320,000Active3 beds 5 baths2,640 sq. ft.8529 E Brentmoor St, Wichita, KS 67206
COSH REAL ESTATE SERVICES
