2339 S Chateau Street, Wichita, KS 67207
Local realty services provided by:ERA Great American Realty
2339 S Chateau Street,Wichita, KS 67207
$345,000
- 4 Beds
- 3 Baths
- 2,277 sq. ft.
- Single family
- Active
Upcoming open houses
- Sun, Oct 1902:00 pm - 04:00 pm
Listed by:nancy shih
Office:re/max associates
MLS#:663395
Source:South Central Kansas MLS
Price summary
- Price:$345,000
- Price per sq. ft.:$151.52
About this home
This beautifully designed ranch still looks brand new in SE of Wichita, built in 2021 features 4 spacious bedrooms & 3 bathrooms, perfect for a family or entertaining. With a tandem 3 car garage. As you approach this charming home that boasts incredible curb appeal, with a beautifully manicured front yard, NEW landscaping, and a welcoming entryway. Step inside to discover an inviting main floor that features Luxury Vinyl Plank throughout the living spaces, complemented by cozy carpet in the bedrooms. NEWLY PAINTED DOORS, WALLS. The heart of the home showcases a stylish dry stack stone electric fireplace, creating a warm ambiance for gatherings. The practical main floor laundry adds to the convenience of this well-thought-out layout. The open-concept kitchen is a chef's delight, equipped with a refrigerator, stove, updated hardware and built-in microwave. Culligan water spout on kitchen sink. Stylish quartz countertops & a chic tile backsplash enhance the space, while the eating bar seamlessly connects the kitchen to the living room, making it perfect for casual dining & entertaining. Retreat to the expansive master bedroom, where you'll find a luxurious en-suite bathroom featuring dual sinks, a modern tile shower. The walk-in closet offers ample storage, ensuring everything stays organized. One additional bedrooms on the main level, split floor plan provide comfort & privacy. Venture down to the large rec room in the basement, complete with a wet bar – ideal for game nights or movie marathons. You'll also find two spacious bedroom, 3rd bathroom, and storage areas, all enhanced by view-out windows that fill the space with natural light. Step outside to enjoy your own outdoor oasis! The covered deck & NEW patio offer ample space for outdoor activities, barbecues, or simply relaxing amidst the landscaped NEW FULLY FENCED backyard with NEW SPRINKLER SYSTEM. NEW WATER SOFTENER SYSTEM STAYS. Conveniently located near local schools, parks, & shopping, with quick highway access. This is a rare find, don't wait to see it!
Contact an agent
Home facts
- Year built:2021
- Listing ID #:663395
- Added:1 day(s) ago
- Updated:October 16, 2025 at 03:42 AM
Rooms and interior
- Bedrooms:4
- Total bathrooms:3
- Full bathrooms:3
- Living area:2,277 sq. ft.
Heating and cooling
- Cooling:Central Air, Electric
- Heating:Forced Air, Natural Gas
Structure and exterior
- Roof:Composition
- Year built:2021
- Building area:2,277 sq. ft.
- Lot area:0.4 Acres
Schools
- High school:Southeast
- Middle school:Coleman
- Elementary school:Seltzer
Utilities
- Sewer:Sewer Available
Finances and disclosures
- Price:$345,000
- Price per sq. ft.:$151.52
- Tax amount:$3,740 (2024)
New listings near 2339 S Chateau Street
- New
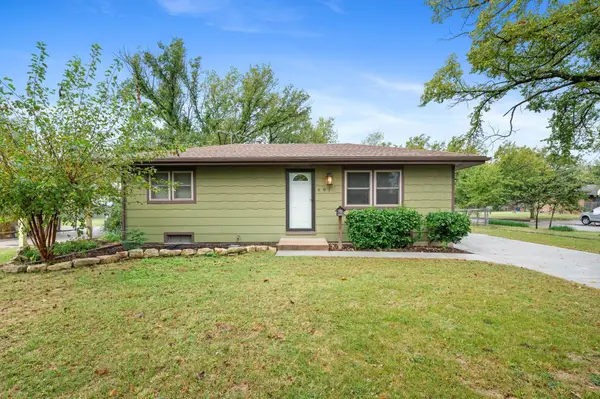 $125,000Active1 beds 1 baths1,010 sq. ft.
$125,000Active1 beds 1 baths1,010 sq. ft.601 S Custer Ave, Wichita, KS 67213
BERKSHIRE HATHAWAY PENFED REALTY - New
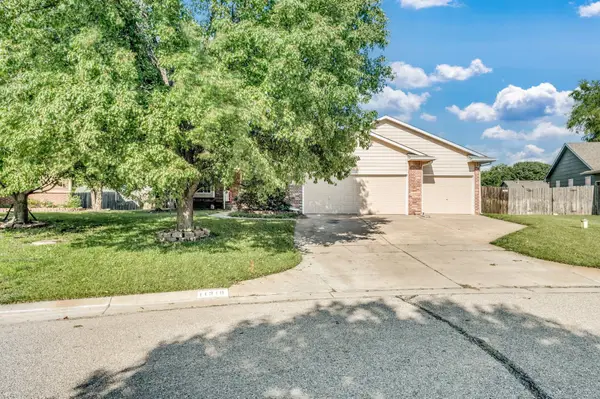 $304,000Active5 beds 3 baths2,587 sq. ft.
$304,000Active5 beds 3 baths2,587 sq. ft.11310 W Carr Ct, Wichita, KS 67209-4258
CENTURY 21 GRIGSBY REALTY - Open Sun, 2 to 4pmNew
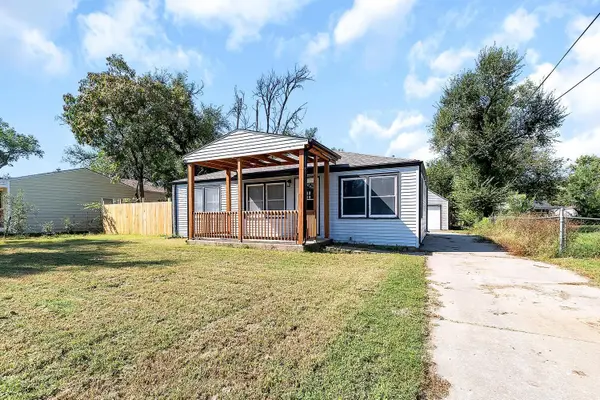 $190,000Active3 beds 1 baths936 sq. ft.
$190,000Active3 beds 1 baths936 sq. ft.757 N Dougherty Ave, Wichita, KS 67212
HERITAGE 1ST REALTY - New
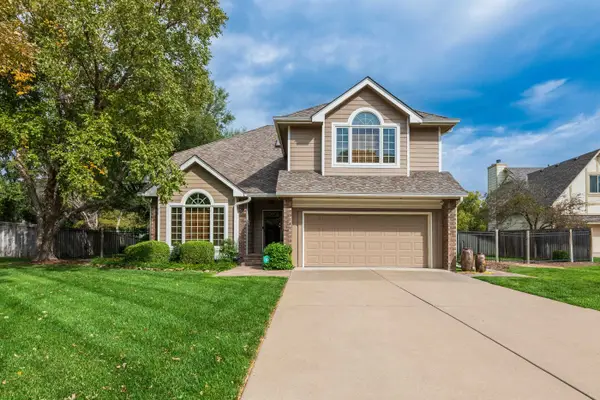 $389,000Active5 beds 4 baths3,821 sq. ft.
$389,000Active5 beds 4 baths3,821 sq. ft.10306 E Boxthorn St, Wichita, KS 67726-3633
NIKKEL AND ASSOCIATES - New
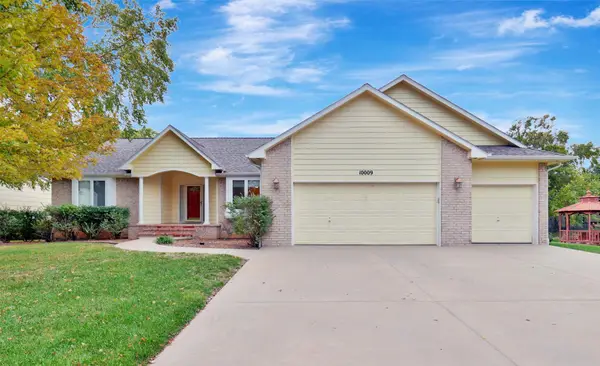 $375,000Active3 beds 3 baths2,962 sq. ft.
$375,000Active3 beds 3 baths2,962 sq. ft.10009 W Britton, Wichita, KS 67205
BERKSHIRE HATHAWAY PENFED REALTY - New
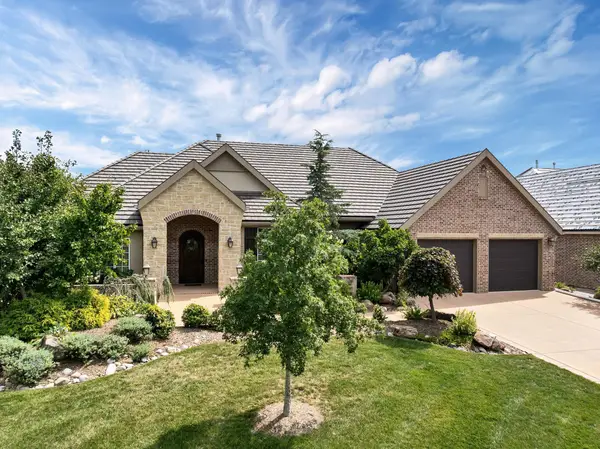 $1,150,000Active4 beds 4 baths3,822 sq. ft.
$1,150,000Active4 beds 4 baths3,822 sq. ft.10721 E Genova, Wichita, KS 67206
REECE NICHOLS SOUTH CENTRAL KANSAS - New
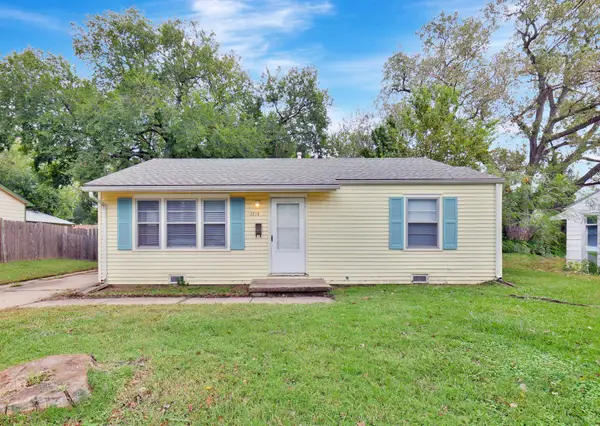 $129,500Active2 beds 1 baths827 sq. ft.
$129,500Active2 beds 1 baths827 sq. ft.1714 N High St, Wichita, KS 67203
BERKSHIRE HATHAWAY PENFED REALTY 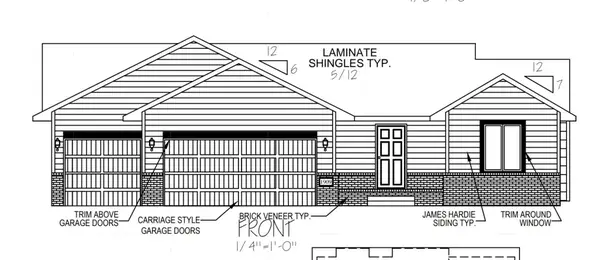 $300,256Pending3 beds 2 baths1,370 sq. ft.
$300,256Pending3 beds 2 baths1,370 sq. ft.1909 S Herrington St, Wichita, KS 67207
GOLDEN, INC.- New
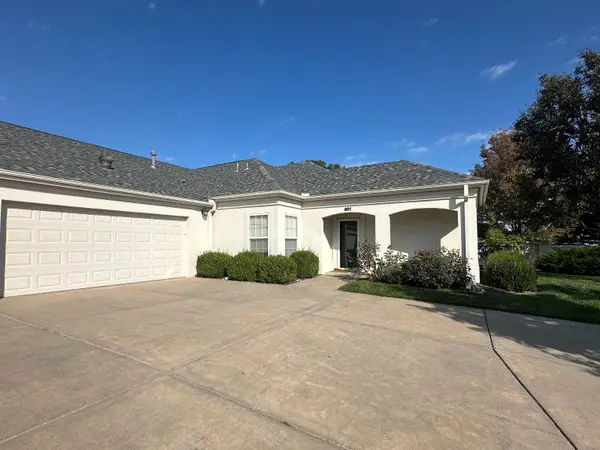 $320,000Active2 beds 2 baths1,583 sq. ft.
$320,000Active2 beds 2 baths1,583 sq. ft.9400 E Wilson Estates # 801, Wichita, KS 67206
REECE NICHOLS SOUTH CENTRAL KANSAS - New
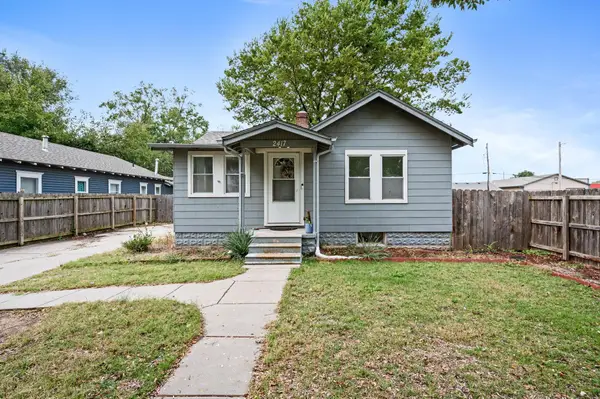 $115,000Active2 beds 1 baths1,250 sq. ft.
$115,000Active2 beds 1 baths1,250 sq. ft.2417 S Pattie St, Wichita, KS 67216
BRICKTOWN ICT REALTY
