2354 S Chateau St, Wichita, KS 67207
Local realty services provided by:ERA Great American Realty



2354 S Chateau St,Wichita, KS 67207
$349,900
- 4 Beds
- 3 Baths
- 2,532 sq. ft.
- Single family
- Pending
Listed by:stephanie anne mccurdy
Office:keller williams hometown partners
MLS#:658335
Source:South Central Kansas MLS
Price summary
- Price:$349,900
- Price per sq. ft.:$138.19
About this home
Welcome to your dream home at 2354 S. Chateau! This beautifully designed ranch, built in 2020 by Cherrywood Construction, boasts 5 spacious bedrooms & 3 bathrooms, perfect for a family or entertaining. With a generous 3-car garage, you'll have plenty of space for vehicle & storage. Step inside to discover an inviting main floor that features Luxury Vinyl Tile throughout the living spaces, complemented by cozy carpet in the bedrooms. The heart of the home showcases a stylish dry stack stone electric fireplace, creating a warm ambiance for gatherings. The practical main floor laundry adds to the convenience of this well-thought-out layout. The open-concept kitchen is a chef's delight, equipped with a refrigerator, stove, and built-in microwave. Stylish granite countertops & a chic tile backsplash enhance the space, while the eating bar seamlessly connects the kitchen to the living room, making it perfect for casual dining & entertaining. Retreat to the expansive master bedroom, where you'll find a luxurious en-suite bathroom featuring dual sinks, a modern tile shower, and a relaxing tub. The walk-in closet offers ample storage, ensuring everything stays organized. Two additional bedrooms on the main level split floor plan provide comfort & privacy. Venture down to the large rec room in the basement, complete with a wet bar – ideal for game nights or movie marathons. You'll also find a spacious bedroom, bathroom, and two storage areas, all enhanced by view-out windows that fill the space with natural light. Step outside to enjoy your own outdoor oasis! The covered deck & patio offer ample space for outdoor activities, barbecues, or simply relaxing amidst the landscaped backyard. Conveniently located near local schools, parks, & shopping, with quick highway access, this home truly has it all. Don’t miss the opportunity to make 2354 S. Chateau your forever home—schedule your showing today! All information is deemed reliable but not guaranteed. Please verify schools.
Contact an agent
Home facts
- Year built:2020
- Listing Id #:658335
- Added:34 day(s) ago
- Updated:August 11, 2025 at 10:42 AM
Rooms and interior
- Bedrooms:4
- Total bathrooms:3
- Full bathrooms:3
- Living area:2,532 sq. ft.
Heating and cooling
- Cooling:Central Air, Electric
- Heating:Forced Air, Natural Gas
Structure and exterior
- Roof:Composition
- Year built:2020
- Building area:2,532 sq. ft.
- Lot area:0.24 Acres
Schools
- High school:Southeast
- Middle school:Christa McAuliffe Academy K-8
- Elementary school:Seltzer
Utilities
- Sewer:Sewer Available
Finances and disclosures
- Price:$349,900
- Price per sq. ft.:$138.19
- Tax amount:$3,738 (2024)
New listings near 2354 S Chateau St
- New
 $385,000Active5 beds 3 baths2,814 sq. ft.
$385,000Active5 beds 3 baths2,814 sq. ft.2428 N Hazelwood Ct, Wichita, KS 67205
RE/MAX PREMIER - New
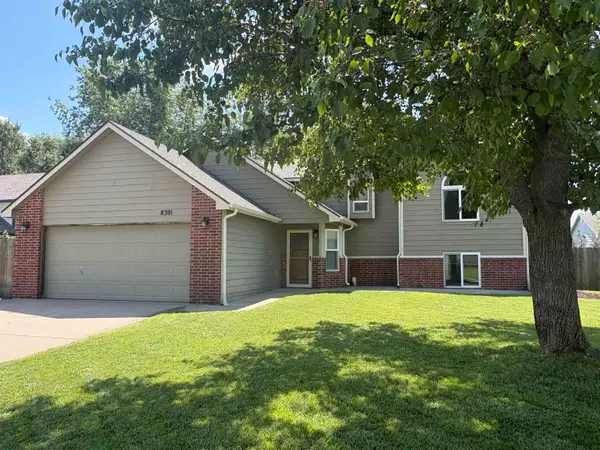 $274,000Active5 beds 3 baths2,006 sq. ft.
$274,000Active5 beds 3 baths2,006 sq. ft.8301 W Aberdeen Cir, Wichita, KS 67212
JEFF BLUBAUGH REAL ESTATE - New
 $160,000Active3 beds 1 baths1,305 sq. ft.
$160,000Active3 beds 1 baths1,305 sq. ft.1946 S Spruce St, Wichita, KS 67211
HERITAGE 1ST REALTY - Open Sun, 2 to 4pmNew
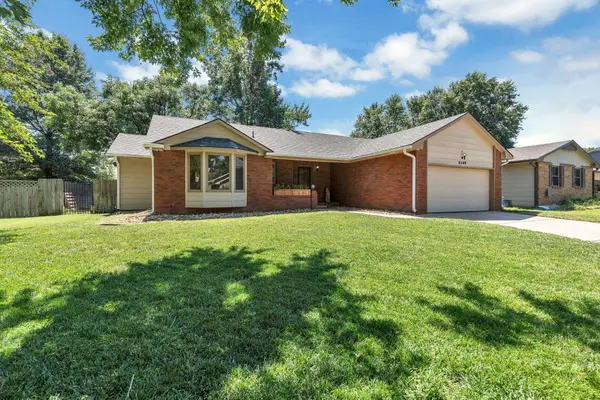 $289,900Active3 beds 3 baths2,016 sq. ft.
$289,900Active3 beds 3 baths2,016 sq. ft.8309 W 17th St N, Wichita, KS 67212
REECE NICHOLS SOUTH CENTRAL KANSAS - New
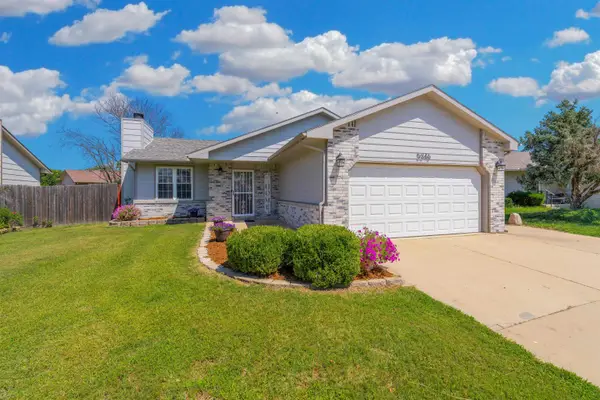 $245,000Active4 beds 3 baths1,946 sq. ft.
$245,000Active4 beds 3 baths1,946 sq. ft.5346 S Stoneborough Court, Wichita, KS 67217
BERKSHIRE HATHAWAY PENFED REALTY - New
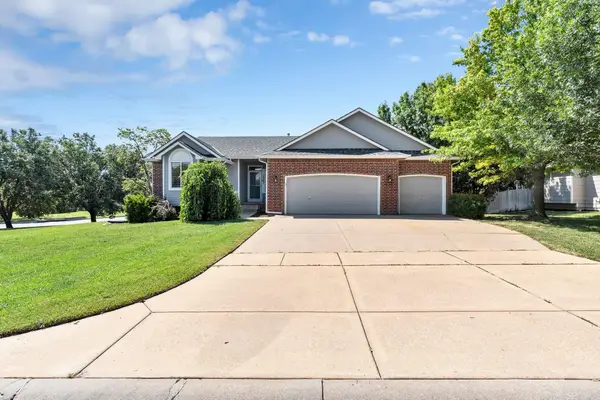 $330,000Active4 beds 3 baths2,416 sq. ft.
$330,000Active4 beds 3 baths2,416 sq. ft.2303 N Regency Lakes Ct, Wichita, KS 67226
REECE NICHOLS SOUTH CENTRAL KANSAS - New
 $295,000Active4 beds 3 baths2,163 sq. ft.
$295,000Active4 beds 3 baths2,163 sq. ft.5108 N Saker Cir, Wichita, KS 67219
AT HOME WICHITA REAL ESTATE - Open Sun, 2 to 3pmNew
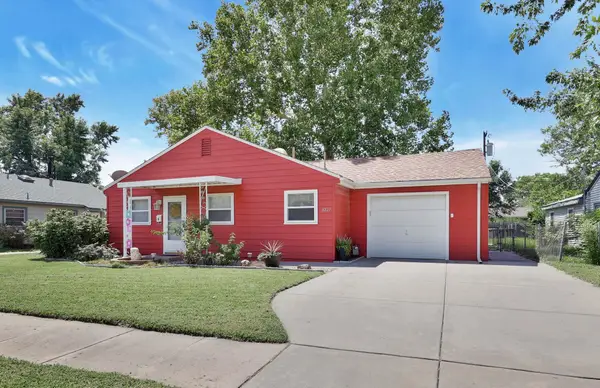 $140,000Active3 beds 1 baths900 sq. ft.
$140,000Active3 beds 1 baths900 sq. ft.3227 S Millwood, Wichita, KS 67217
BERKSHIRE HATHAWAY PENFED REALTY - New
 $114,900Active2 beds 1 baths1,086 sq. ft.
$114,900Active2 beds 1 baths1,086 sq. ft.1534 S Main St, Wichita, KS 67213
HERITAGE 1ST REALTY - New
 $250,000Active4 beds 3 baths1,786 sq. ft.
$250,000Active4 beds 3 baths1,786 sq. ft.3223 N Rushwood St, Wichita, KS 67226
REAL BROKER, LLC
