3225 E Shoffner Court, Wichita, KS 67216-3550
Local realty services provided by:ERA Great American Realty
3225 E Shoffner Court,Wichita, KS 67216-3550
$313,225
- 5 Beds
- 3 Baths
- 2,267 sq. ft.
- Single family
- Pending
Listed by: kate wenninger
Office: keller williams signature partners, llc.
MLS#:663942
Source:South Central Kansas MLS
Price summary
- Price:$313,225
- Price per sq. ft.:$138.17
About this home
This like-new 2021 ranch is located at the end of a cul de sac on a nearly half-acre lot that backs to a field. A large gazebo on the oversized back patio offers shade and privacy to enjoy this amazing lot! The grass stays lush, thanks to the sprinkler system and irrigation well. The storage shed make sure your garage stays neat and tidy. Inside you will find a fabulous open living area with vaulted ceiling and big sunny windows. Note the custom window garden to grow herbs and other green things! The kitchen is centered by a large island with black divided sink that has a spot for soap or RO to be installed. The stainless steel appliances - including the refrigerator - are in tip top condition and remain with the property. The primary suite has an ensuite bath with double vanity and walk-in closet. It has the enviable layout where the primary closet leads straight to the laundry room for added convenience. Two more bedrooms on the other side of the home with 2 hall closets and a full bathroom round out the main floor. In the urban cool basement with stained concrete floors throughout, the rec room has the TV projector outlet in the ceiling and a small alcove for a beverage center or storage. Two more bedrooms and a full bath are just down the hall. The garage door from the laundry room has a smart lock which compliments the smart garage door lift. Don't forget to check the concrete slab along the side of the home behind the double door gate! Perfect spot for boats, jet skis, a camper, or any other toys! Derby Schools!
Contact an agent
Home facts
- Year built:2021
- Listing ID #:663942
- Added:90 day(s) ago
- Updated:November 22, 2025 at 09:01 AM
Rooms and interior
- Bedrooms:5
- Total bathrooms:3
- Full bathrooms:3
- Living area:2,267 sq. ft.
Heating and cooling
- Cooling:Central Air, Electric
- Heating:Forced Air, Natural Gas
Structure and exterior
- Roof:Composition
- Year built:2021
- Building area:2,267 sq. ft.
- Lot area:0.4 Acres
Schools
- High school:Derby
- Middle school:Derby North
- Elementary school:Oaklawn
Utilities
- Sewer:Sewer Available
Finances and disclosures
- Price:$313,225
- Price per sq. ft.:$138.17
- Tax amount:$3,795 (2024)
New listings near 3225 E Shoffner Court
- New
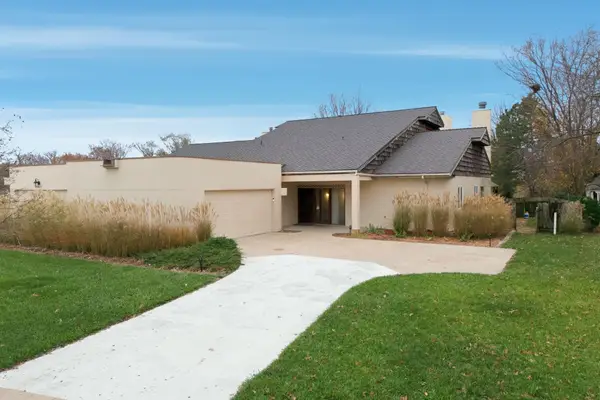 $375,000Active2 beds 3 baths2,952 sq. ft.
$375,000Active2 beds 3 baths2,952 sq. ft.14521 E 9th St N, Wichita, KS 67230
REECE NICHOLS SOUTH CENTRAL KANSAS - New
 $220,000Active3 beds 1 baths1,845 sq. ft.
$220,000Active3 beds 1 baths1,845 sq. ft.3235 S Gordon Ave, Wichita, KS 67217
KELLER WILLIAMS SIGNATURE PARTNERS, LLC - Open Sun, 2 to 4pmNew
 $745,000Active2 beds 2 baths2,302 sq. ft.
$745,000Active2 beds 2 baths2,302 sq. ft.1434 S Monument, Wichita, KS 67235
BERKSHIRE HATHAWAY PENFED REALTY - New
 $165,000Active3 beds 1 baths1,450 sq. ft.
$165,000Active3 beds 1 baths1,450 sq. ft.1708 S Fabrique, Wichita, KS 67218
REAL BROKER, LLC - Open Sun, 2 to 4pmNew
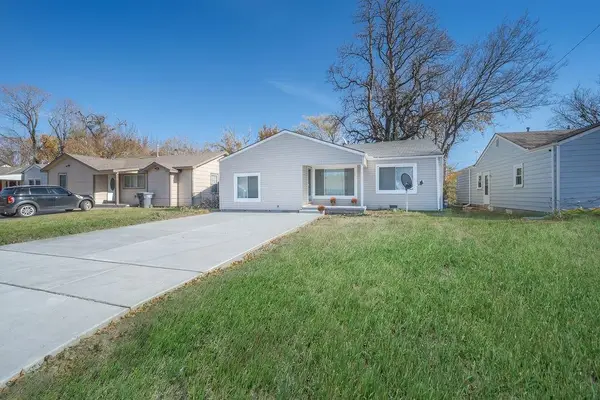 $135,000Active3 beds 1 baths1,110 sq. ft.
$135,000Active3 beds 1 baths1,110 sq. ft.2242 N Piatt St, Wichita, KS 67219
VICE REAL ESTATE - New
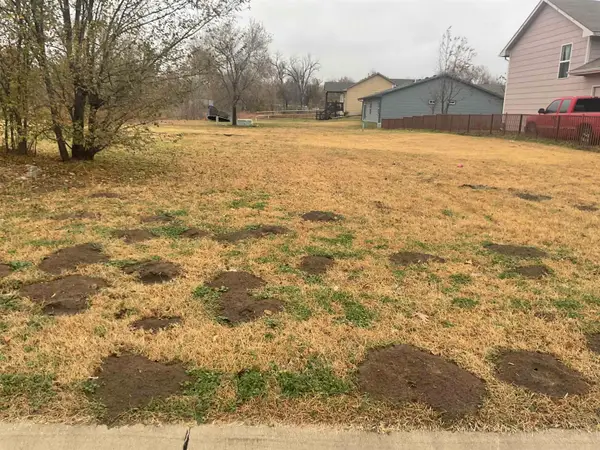 $39,000Active0.2 Acres
$39,000Active0.2 AcresLot #11 W 50th St South, Wichita, KS 67217
PLATINUM REALTY LLC - New
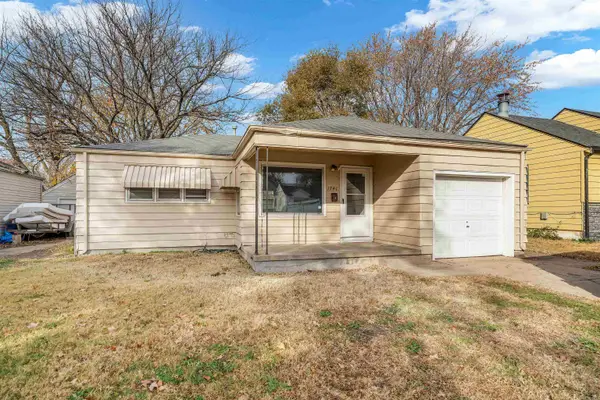 $121,900Active2 beds 1 baths894 sq. ft.
$121,900Active2 beds 1 baths894 sq. ft.1741 N Floberta Rd, Wichita, KS 67208
KELLER WILLIAMS HOMETOWN PARTNERS - New
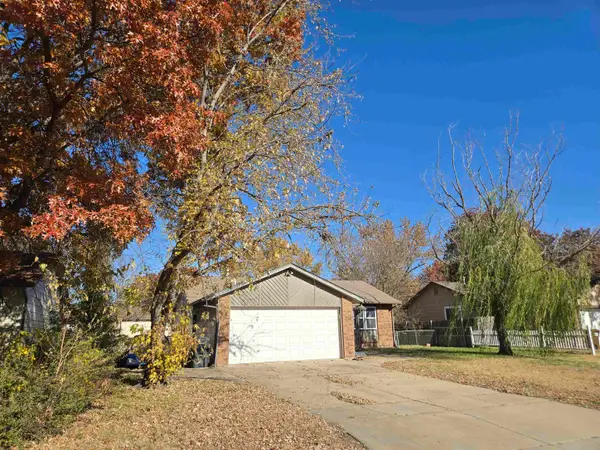 $1Active4 beds 3 baths2,212 sq. ft.
$1Active4 beds 3 baths2,212 sq. ft.11210 W Taylor St, Wichita, KS 67212
RIGGIN AND COMPANY 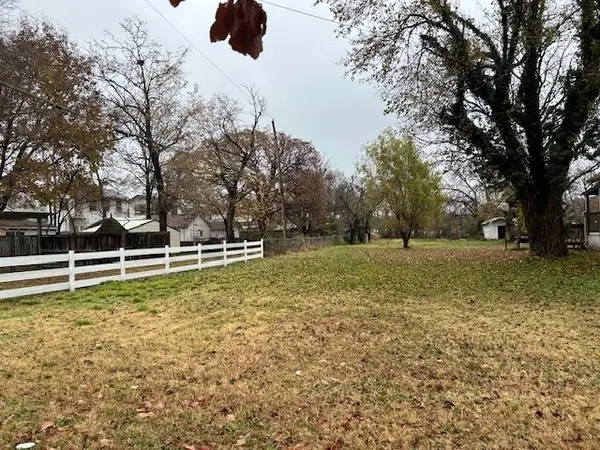 $27,500Pending0.31 Acres
$27,500Pending0.31 AcresLots 2-4, Wichita, KS 67213
BERKSHIRE HATHAWAY PENFED REALTY- New
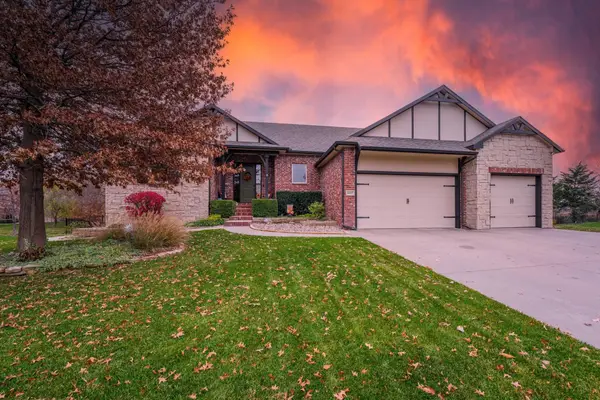 $510,000Active5 beds 3 baths3,481 sq. ft.
$510,000Active5 beds 3 baths3,481 sq. ft.14117 W Monterey St, Wichita, KS 67235
BERKSHIRE HATHAWAY PENFED REALTY
