5116 N Marblefalls St, Wichita, KS 67219
Local realty services provided by:ERA Great American Realty


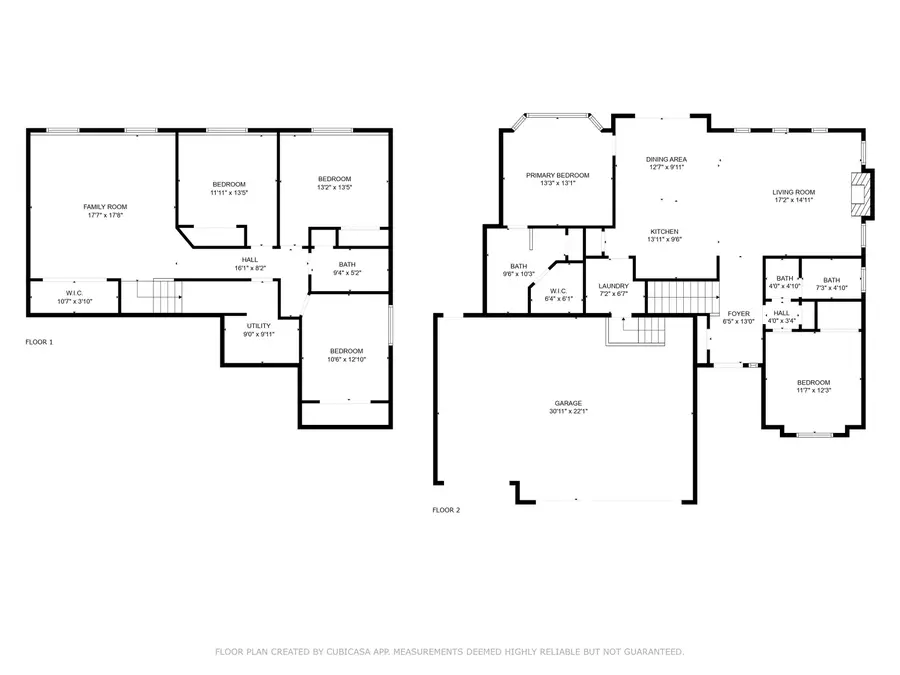
Listed by:mindy wagner
Office:coldwell banker plaza real estate
MLS#:659471
Source:South Central Kansas MLS
Price summary
- Price:$340,000
- Price per sq. ft.:$144.68
About this home
Welcome to this spacious 5-bedroom, 3-bathroom home with a 3-car garage in the desirable Falcon Falls neighborhood of northeast Wichita. Built in 2015, this home offers modern design with added bonus of special taxes paying out next year! Freshly updated with a brand new roof and exterior paint, this home offers both peace of mind and great curb appeal. Inside, you’ll love the beautiful luxury vinyl plank flooring and open layout designed for modern living. The fully fenced backyard is perfect for kids, pets, and outdoor entertaining. The finished basement features a large family room already plumbed for a wet bar, plus three additional bedrooms and a full bath—ideal for guests or growing families. Falcon Falls is known for its natural beauty and sense of community, with two miles of scenic walking paths, a neighborhood pool, and a playground. With quick access to major highways, commuting across town is easy and convenient. Don’t miss this move-in ready home in one of northeast Wichita’s most welcoming neighborhoods!
Contact an agent
Home facts
- Year built:2015
- Listing Id #:659471
- Added:13 day(s) ago
- Updated:August 11, 2025 at 07:33 AM
Rooms and interior
- Bedrooms:5
- Total bathrooms:3
- Full bathrooms:3
- Living area:2,350 sq. ft.
Heating and cooling
- Cooling:Central Air
- Heating:Forced Air, Natural Gas
Structure and exterior
- Roof:Composition
- Year built:2015
- Building area:2,350 sq. ft.
- Lot area:0.2 Acres
Schools
- High school:Heights
- Middle school:Stucky
- Elementary school:Chisholm Trail
Utilities
- Sewer:Sewer Available
Finances and disclosures
- Price:$340,000
- Price per sq. ft.:$144.68
- Tax amount:$3,624 (2024)
New listings near 5116 N Marblefalls St
- New
 $279,000Active5 beds 5 baths2,180 sq. ft.
$279,000Active5 beds 5 baths2,180 sq. ft.4405 E Falcon St, Wichita, KS 67220
BERKSHIRE HATHAWAY PENFED REALTY - New
 $565,000Active5 beds 3 baths3,575 sq. ft.
$565,000Active5 beds 3 baths3,575 sq. ft.116 N Fawnwood St, Wichita, KS 67235
REECE NICHOLS SOUTH CENTRAL KANSAS - New
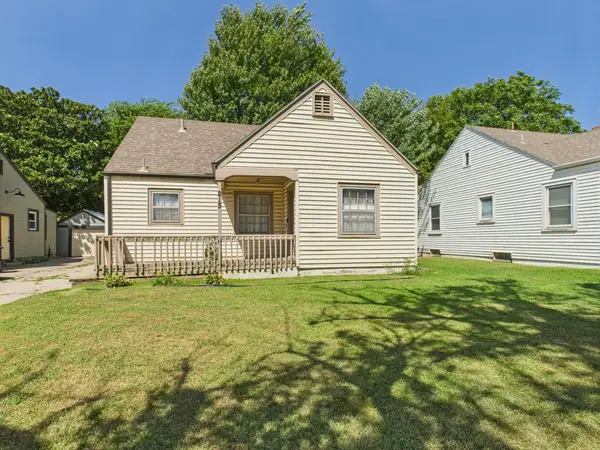 $100,000Active2 beds 1 baths1,206 sq. ft.
$100,000Active2 beds 1 baths1,206 sq. ft.215 S Minnesota Ave, Wichita, KS 67211
LPT REALTY, LLC - New
 $385,000Active5 beds 3 baths2,814 sq. ft.
$385,000Active5 beds 3 baths2,814 sq. ft.2428 N Hazelwood Ct, Wichita, KS 67205
RE/MAX PREMIER - New
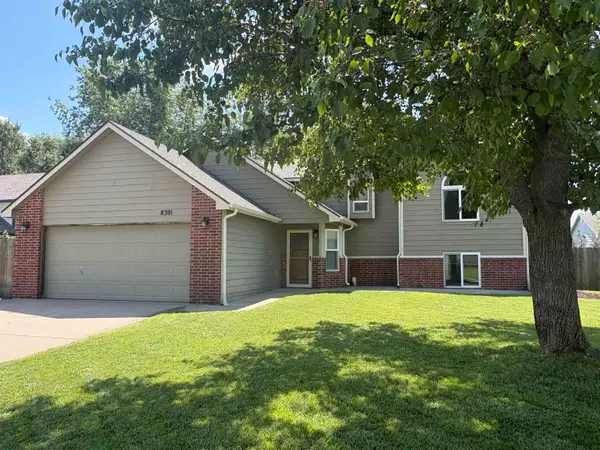 $274,000Active5 beds 3 baths2,006 sq. ft.
$274,000Active5 beds 3 baths2,006 sq. ft.8301 W Aberdeen Cir, Wichita, KS 67212
JEFF BLUBAUGH REAL ESTATE - New
 $160,000Active3 beds 1 baths1,305 sq. ft.
$160,000Active3 beds 1 baths1,305 sq. ft.1946 S Spruce St, Wichita, KS 67211
HERITAGE 1ST REALTY - Open Sun, 2 to 4pmNew
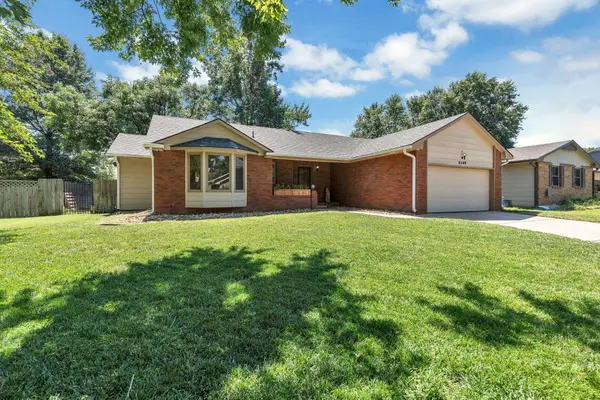 $289,900Active3 beds 3 baths2,016 sq. ft.
$289,900Active3 beds 3 baths2,016 sq. ft.8309 W 17th St N, Wichita, KS 67212
REECE NICHOLS SOUTH CENTRAL KANSAS - New
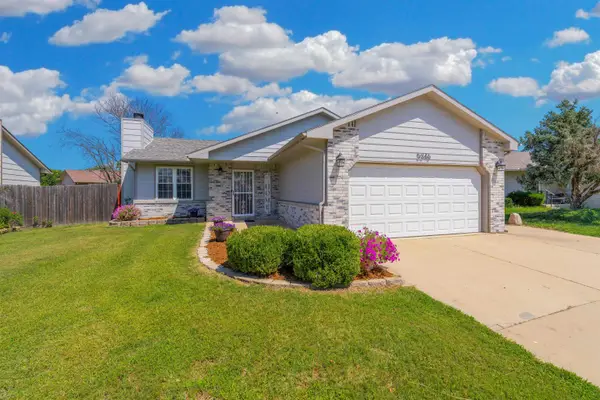 $245,000Active4 beds 3 baths1,946 sq. ft.
$245,000Active4 beds 3 baths1,946 sq. ft.5346 S Stoneborough Court, Wichita, KS 67217
BERKSHIRE HATHAWAY PENFED REALTY - New
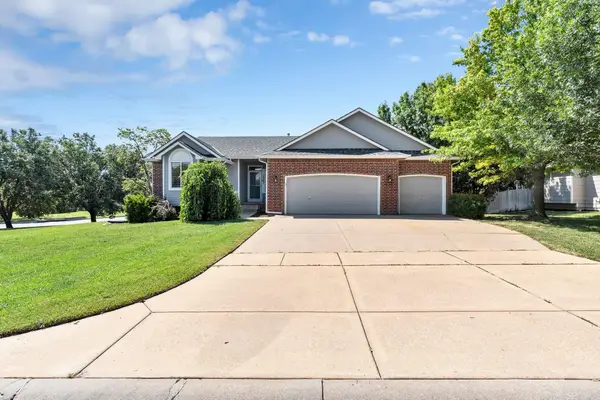 $330,000Active4 beds 3 baths2,416 sq. ft.
$330,000Active4 beds 3 baths2,416 sq. ft.2303 N Regency Lakes Ct, Wichita, KS 67226
REECE NICHOLS SOUTH CENTRAL KANSAS - New
 $295,000Active4 beds 3 baths2,163 sq. ft.
$295,000Active4 beds 3 baths2,163 sq. ft.5108 N Saker Cir, Wichita, KS 67219
AT HOME WICHITA REAL ESTATE
