616 E Wayne St, Wichita, KS 67216
Local realty services provided by:ERA Great American Realty
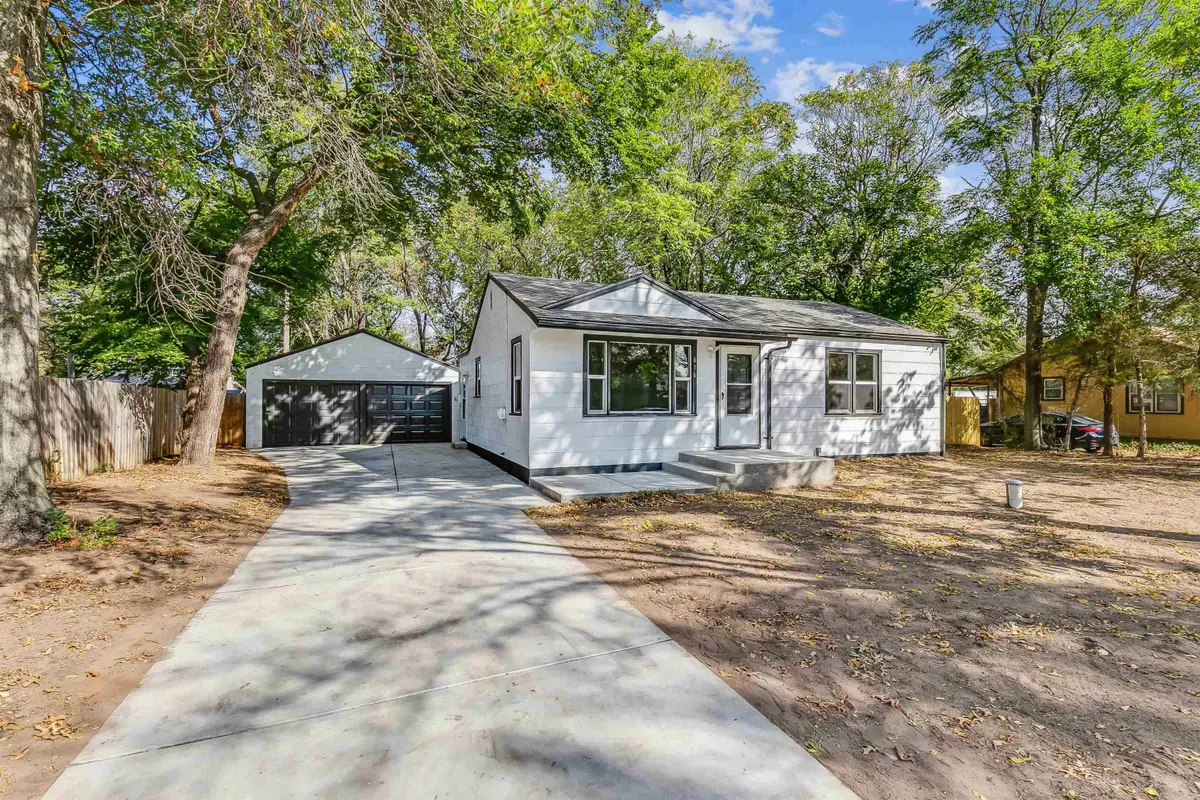

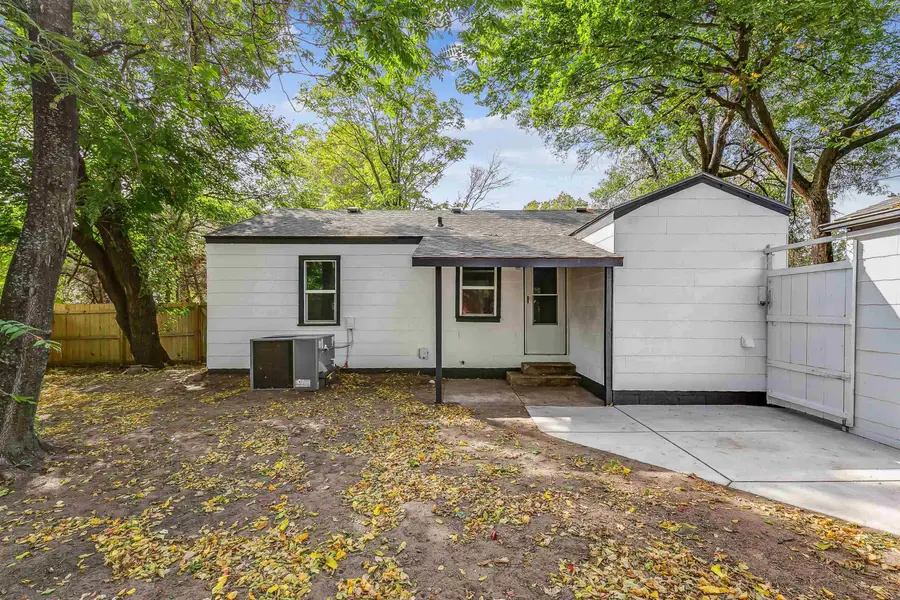
616 E Wayne St,Wichita, KS 67216
$149,900
- 2 Beds
- 1 Baths
- 888 sq. ft.
- Single family
- Pending
Listed by:mike ryno
Office:sudduth realty, inc.
MLS#:660194
Source:South Central Kansas MLS
Price summary
- Price:$149,900
- Price per sq. ft.:$168.81
About this home
Home has a huge wooded lot. Quiet neighborhood in the privacy of your back yard which has a cover over the porch/patio area. There are two bedrooms, the primary bedroom has His/Her separate closets. The detached oversized 2 car garage has a work bench and shelves all set for projects. Concrete driveway is large enough for basketball fun and room for chalk art work with the kids. Check out all of the updates, everything listed below is new: All walls and ceilings have new texture and paint. All kitchen cabinets which include a lazy susan kitchen organizer and a separate Pantry, Granite counter tops, dual deep stainless steel sink with delta faucet, Garbage disposal, Dishwasher and top of the line Gas Range. LVT flooring is installed in the kitchen/ dining room, bathroom and utility room. Beautiful tub/shower surround tile installed with Delta tub/shower faucet, Toilet, bathroom vanity with sink and faucet and mirrored cabinet is all new. Newly installed Ceiling fans in the living room and bedrooms. Carpet in living room, bedrooms, hallway and pantry is also new. Gas Service line, sewer drains and service to the septic tank has all been replaced. Pex plumbing along with 60' deep case well installed by Chase Drilling was installed in July of 2022, with top quality F&W (Flint & Walling) 1 HP Stainless Steel pump. Pressure tank and regulator for the well and Water Filtration system, Fifty gallon electric hot water tank, Energy efficient HVAC System including duct work, Double pane windows from Star Lumber. Three Steel entry doors and great storm doors give you access to the house. Motion detection exterior lights haValso been added. Two steel overhead garage doors and openers with remotes. Roof on the house and garage was installed May of 2020. Beautiful 6' privacy fence in the back yard. With all of these new upgrades, this beautiful residence could be your trouble free home for many years.
Contact an agent
Home facts
- Year built:1953
- Listing Id #:660194
- Added:934 day(s) ago
- Updated:August 20, 2025 at 07:38 AM
Rooms and interior
- Bedrooms:2
- Total bathrooms:1
- Full bathrooms:1
- Living area:888 sq. ft.
Heating and cooling
- Cooling:Central Air, Electric
- Heating:Forced Air, Natural Gas
Structure and exterior
- Roof:Composition
- Year built:1953
- Building area:888 sq. ft.
- Lot area:0.35 Acres
Schools
- High school:Campus
- Middle school:Haysville West
- Elementary school:Prairie
Finances and disclosures
- Price:$149,900
- Price per sq. ft.:$168.81
- Tax amount:$1,453 (2024)
New listings near 616 E Wayne St
- New
 $115,000Active3 beds 1 baths1,296 sq. ft.
$115,000Active3 beds 1 baths1,296 sq. ft.1157 N Erie Ave, Wichita, KS 67214
PLATINUM REALTY LLC - New
 $379,800Active-- beds -- baths2,390 sq. ft.
$379,800Active-- beds -- baths2,390 sq. ft.12822 W Cowboy St, Goddard, KS 67052
RE/MAX PREMIER - New
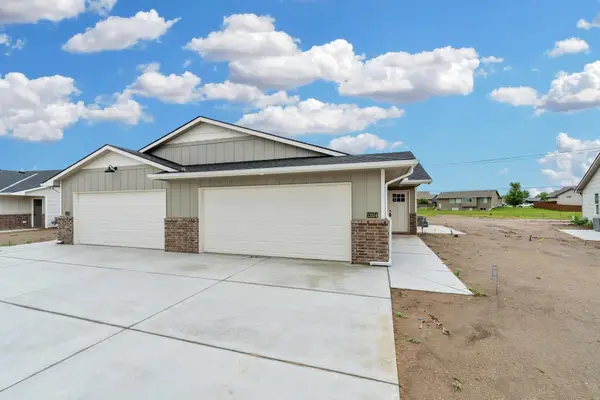 $189,900Active3 beds 2 baths1,195 sq. ft.
$189,900Active3 beds 2 baths1,195 sq. ft.12822 W Cowboy St, Wichita, KS 67235
RE/MAX PREMIER - New
 $189,900Active3 beds 2 baths1,195 sq. ft.
$189,900Active3 beds 2 baths1,195 sq. ft.12824 W Cowboy St, Wichita, KS 67235
RE/MAX PREMIER - New
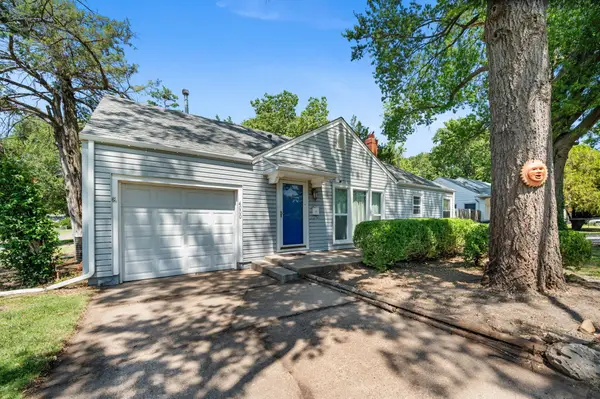 $179,900Active4 beds 2 baths1,514 sq. ft.
$179,900Active4 beds 2 baths1,514 sq. ft.4000 E Kinkaid St, Wichita, KS 67218
RE/MAX PREMIER - New
 $30,000Active0.16 Acres
$30,000Active0.16 Acres8986 N Joshua St, Bel Aire, KS 67226
SUPERIOR REALTY - New
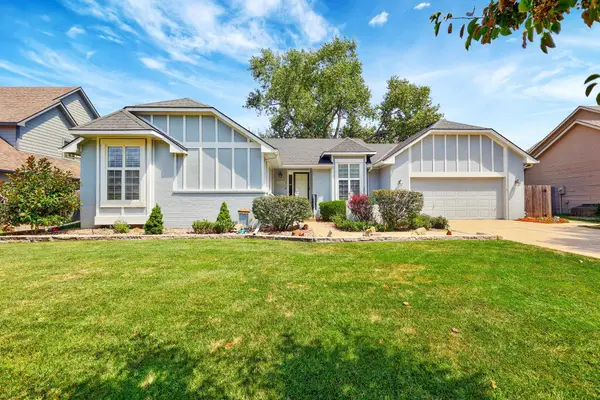 $324,900Active3 beds 3 baths2,069 sq. ft.
$324,900Active3 beds 3 baths2,069 sq. ft.2624 N Cranberry St, Wichita, KS 67226
BERKSHIRE HATHAWAY PENFED REALTY - New
 $30,000Active0.16 Acres
$30,000Active0.16 Acres8980 N Joshua St, Bel Aire, KS 67226
SUPERIOR REALTY - New
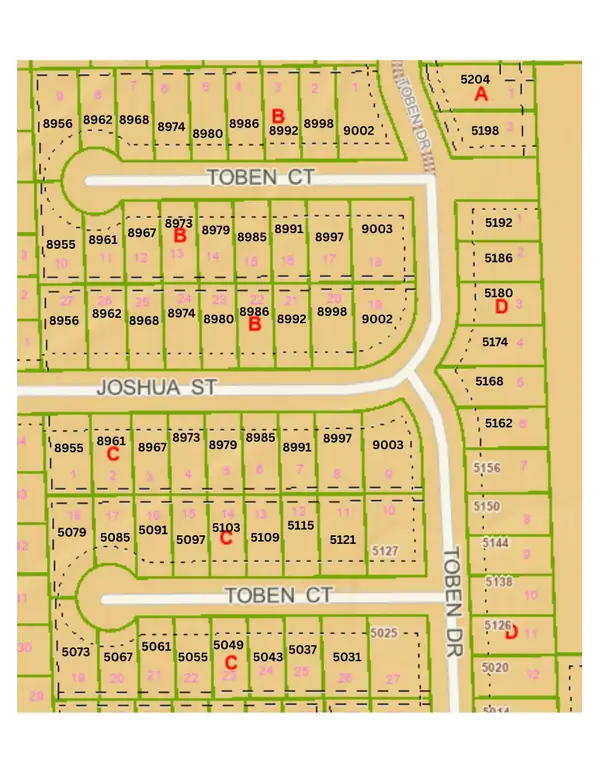 $35,000Active0.23 Acres
$35,000Active0.23 Acres9002 N Joshua St, Bel Aire, KS 67226
SUPERIOR REALTY - New
 $35,000Active0.19 Acres
$35,000Active0.19 Acres8998 N Joshua St, Bel Aire, KS 67226
SUPERIOR REALTY
