650 S Drury Ln, Wichita, KS 67207
Local realty services provided by:ERA Great American Realty
Listed by: mini siddique
Office: berkshire hathaway penfed realty
MLS#:660682
Source:South Central Kansas MLS
Price summary
- Price:$125,000
- Price per sq. ft.:$165.34
About this home
Discover this beautifully updated 2-bedroom, 1-bathroom home where every detail has been thoughtfully addressed. The extensive 2021 remodel has transformed the interior with new flooring, fresh paint, and modern fixtures throughout. The kitchen is a standout with a new stove, counters, backsplash, and freshly painted cabinets with new hardware. The bathroom is brand new from top to bottom, including new plumbing, a new tub/shower, vanity, and toilet. This home offers a fantastic outdoor space, highlighted by a fenced-in backyard and a generous 15' x 15' garage/shed with electricity and a charming covered porch. A one-car garage with a new door opener and keypad provides secure parking and easy access. Additional upgrades include a newer heat pump, new interior doors, and replaced electrical outlets and light fixtures. Situated in a quiet and convenient neighborhood, this home is just two blocks from Clark Elementary and a mile from Curtis Middle school. Enjoy the ease of being close to Kellogg, shopping, restaurants, with Towne East just 1.4 miles away. This move-in-ready home is the perfect blend of comfort and convenience.
Contact an agent
Home facts
- Year built:1952
- Listing ID #:660682
- Added:91 day(s) ago
- Updated:November 22, 2025 at 09:01 AM
Rooms and interior
- Bedrooms:2
- Total bathrooms:1
- Full bathrooms:1
- Living area:756 sq. ft.
Heating and cooling
- Cooling:Central Air, Electric
- Heating:Forced Air, Natural Gas
Structure and exterior
- Roof:Composition
- Year built:1952
- Building area:756 sq. ft.
- Lot area:0.16 Acres
Schools
- High school:Southeast
- Middle school:Curtis
- Elementary school:Caldwell
Utilities
- Sewer:Sewer Available
Finances and disclosures
- Price:$125,000
- Price per sq. ft.:$165.34
- Tax amount:$1,097 (2024)
New listings near 650 S Drury Ln
- New
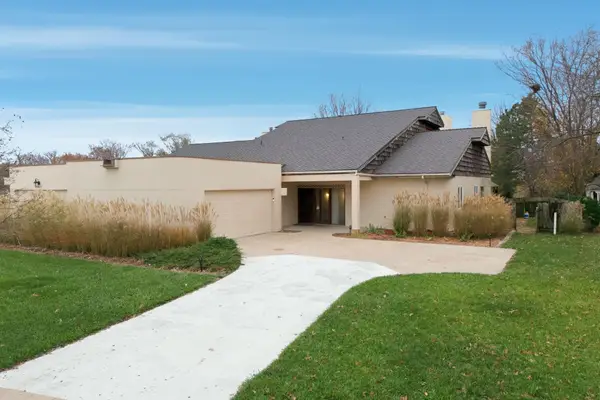 $375,000Active2 beds 3 baths2,952 sq. ft.
$375,000Active2 beds 3 baths2,952 sq. ft.14521 E 9th St N, Wichita, KS 67230
REECE NICHOLS SOUTH CENTRAL KANSAS - New
 $220,000Active3 beds 1 baths1,845 sq. ft.
$220,000Active3 beds 1 baths1,845 sq. ft.3235 S Gordon Ave, Wichita, KS 67217
KELLER WILLIAMS SIGNATURE PARTNERS, LLC - Open Sun, 2 to 4pmNew
 $745,000Active2 beds 2 baths2,302 sq. ft.
$745,000Active2 beds 2 baths2,302 sq. ft.1434 S Monument, Wichita, KS 67235
BERKSHIRE HATHAWAY PENFED REALTY - New
 $165,000Active3 beds 1 baths1,450 sq. ft.
$165,000Active3 beds 1 baths1,450 sq. ft.1708 S Fabrique, Wichita, KS 67218
REAL BROKER, LLC - Open Sun, 2 to 4pmNew
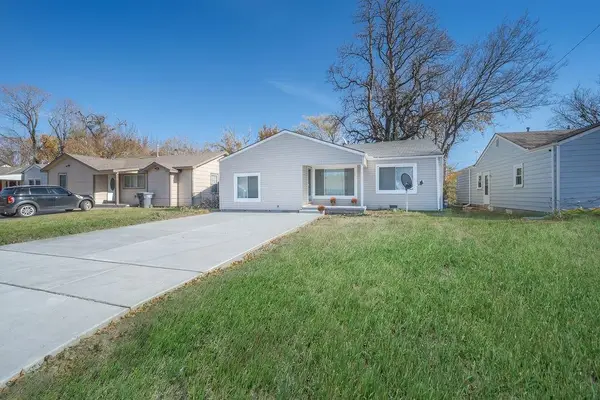 $135,000Active3 beds 1 baths1,110 sq. ft.
$135,000Active3 beds 1 baths1,110 sq. ft.2242 N Piatt St, Wichita, KS 67219
VICE REAL ESTATE - New
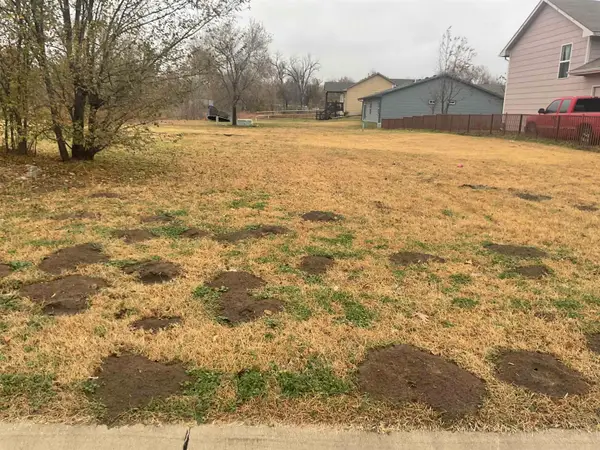 $39,000Active0.2 Acres
$39,000Active0.2 AcresLot #11 W 50th St South, Wichita, KS 67217
PLATINUM REALTY LLC - New
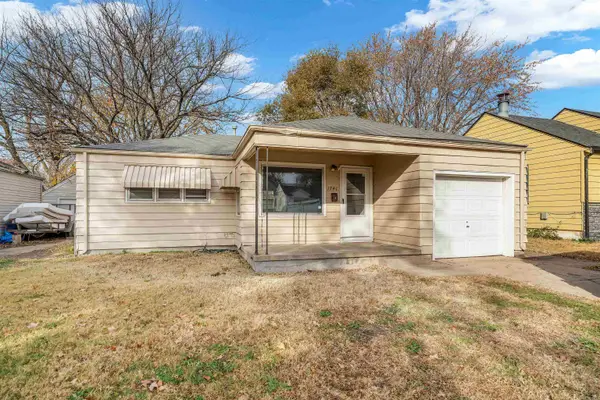 $121,900Active2 beds 1 baths894 sq. ft.
$121,900Active2 beds 1 baths894 sq. ft.1741 N Floberta Rd, Wichita, KS 67208
KELLER WILLIAMS HOMETOWN PARTNERS - New
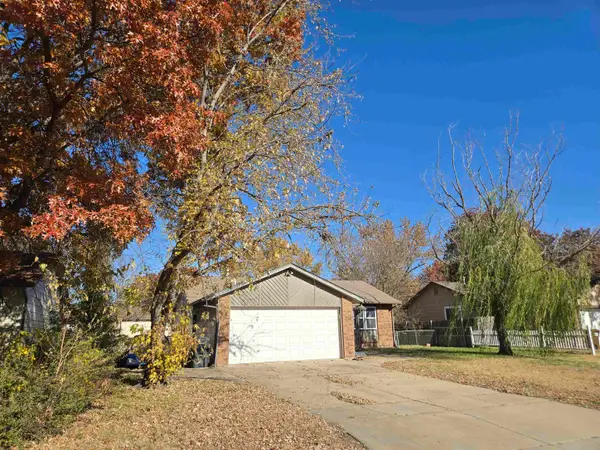 $1Active4 beds 3 baths2,212 sq. ft.
$1Active4 beds 3 baths2,212 sq. ft.11210 W Taylor St, Wichita, KS 67212
RIGGIN AND COMPANY 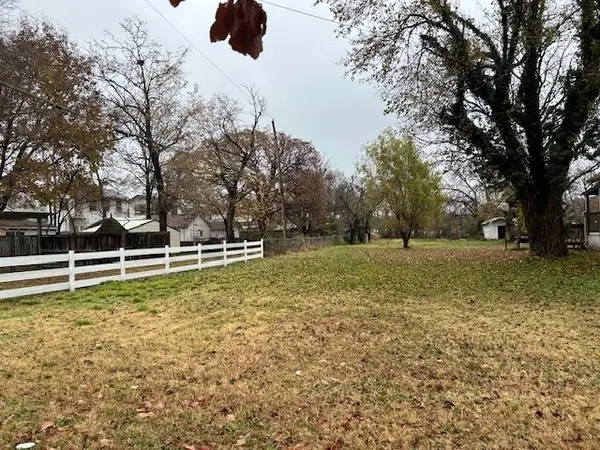 $27,500Pending0.31 Acres
$27,500Pending0.31 AcresLots 2-4, Wichita, KS 67213
BERKSHIRE HATHAWAY PENFED REALTY- New
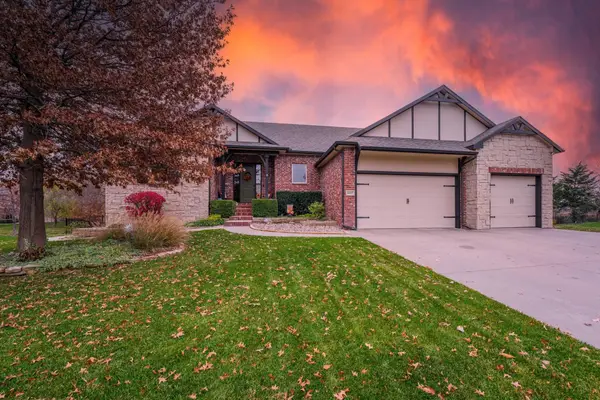 $510,000Active5 beds 3 baths3,481 sq. ft.
$510,000Active5 beds 3 baths3,481 sq. ft.14117 W Monterey St, Wichita, KS 67235
BERKSHIRE HATHAWAY PENFED REALTY
