7422 E Winterberry St, Wichita, KS 67226
Local realty services provided by:ERA Great American Realty

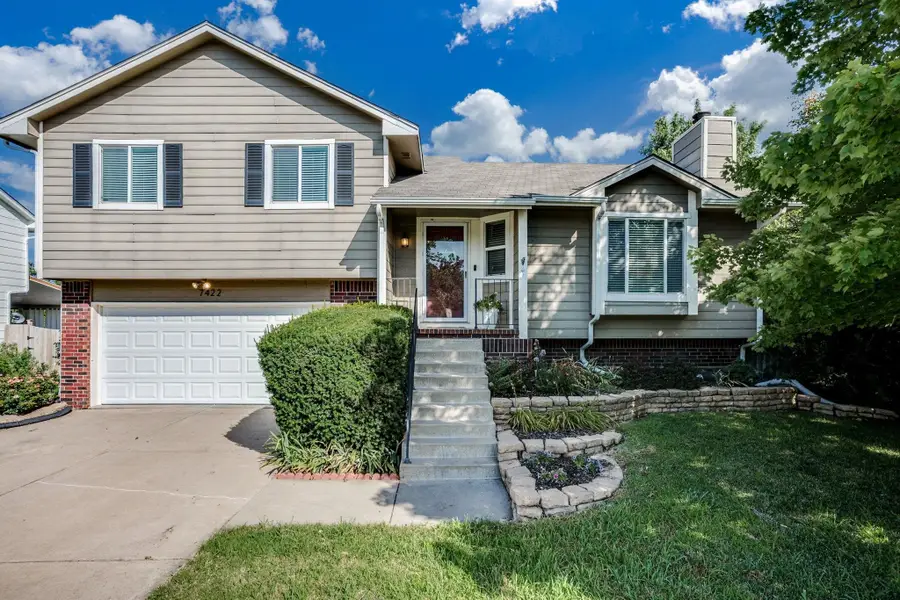
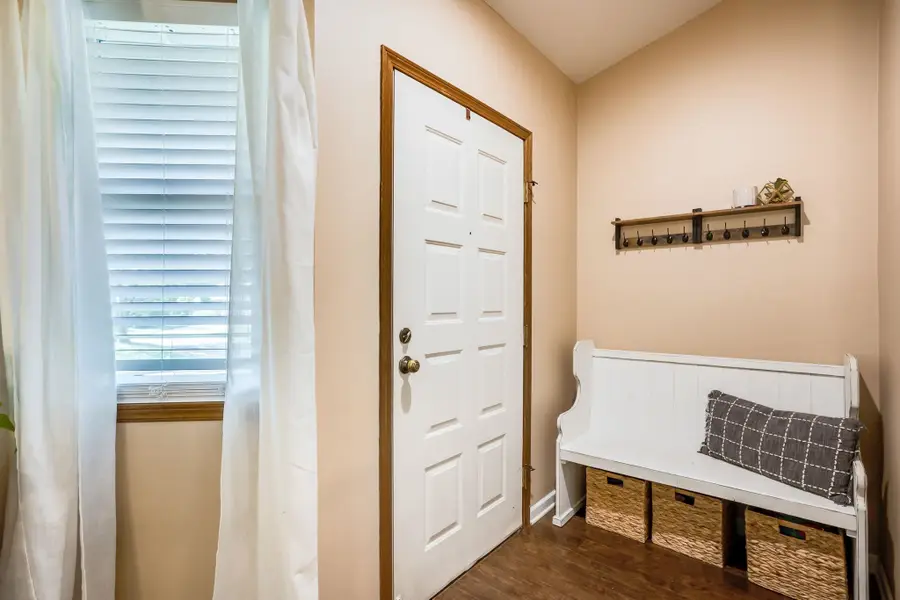
7422 E Winterberry St,Wichita, KS 67226
$265,000
- 4 Beds
- 3 Baths
- 1,842 sq. ft.
- Single family
- Active
Listed by:jacqueline franklin
Office:real broker, llc.
MLS#:659446
Source:South Central Kansas MLS
Price summary
- Price:$265,000
- Price per sq. ft.:$143.87
About this home
OHH She's Charming !! This beautifully updated home in Cottonwood Villiage located near K-96 and The North YMCA is a 4 bedroom 3 bathroom home in East Wichita. This quad level home offers a smart layout and updates that make the home truly move in ready. Enjoy peace of mind with New water heater in 2024, all updated lighting fixtures on the main floor and bathrooms, All new kitchen flooring in 2020. There is wood laminate flooring that runs the main length of the home it brings warmth and style to the main living spaces. This home features levels of perfect living spaces, entertaining, or creating a home office or playroom. The kitchen offers lots of cabinet space for storage. Features a Main level Laundry and newer appliances ! Outside is a true gem! The entire deck was rebuilt only 3 years ago! It has a large deck extension on the lower level for more entertaining space! The beautiful trees provide ample shade on those hot summer days. RUN don't walk to make this one yours today!
Contact an agent
Home facts
- Year built:1988
- Listing Id #:659446
- Added:14 day(s) ago
- Updated:August 14, 2025 at 03:03 PM
Rooms and interior
- Bedrooms:4
- Total bathrooms:3
- Full bathrooms:3
- Living area:1,842 sq. ft.
Heating and cooling
- Cooling:Central Air
- Heating:Forced Air
Structure and exterior
- Roof:Composition
- Year built:1988
- Building area:1,842 sq. ft.
- Lot area:0.2 Acres
Schools
- High school:Heights
- Middle school:Stucky
- Elementary school:Gammon
Utilities
- Sewer:Sewer Available
Finances and disclosures
- Price:$265,000
- Price per sq. ft.:$143.87
- Tax amount:$2,664 (2024)
New listings near 7422 E Winterberry St
- Open Sun, 2 to 4pmNew
 $279,000Active5 beds 5 baths2,180 sq. ft.
$279,000Active5 beds 5 baths2,180 sq. ft.4405 E Falcon St, Wichita, KS 67220
BERKSHIRE HATHAWAY PENFED REALTY - New
 $565,000Active5 beds 3 baths3,575 sq. ft.
$565,000Active5 beds 3 baths3,575 sq. ft.116 N Fawnwood St, Wichita, KS 67235
REECE NICHOLS SOUTH CENTRAL KANSAS - New
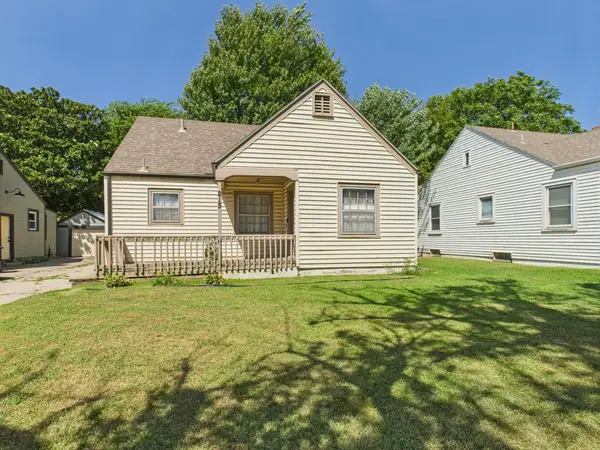 $100,000Active2 beds 1 baths1,206 sq. ft.
$100,000Active2 beds 1 baths1,206 sq. ft.215 S Minnesota Ave, Wichita, KS 67211
LPT REALTY, LLC - New
 $385,000Active5 beds 3 baths2,814 sq. ft.
$385,000Active5 beds 3 baths2,814 sq. ft.2428 N Hazelwood Ct, Wichita, KS 67205
RE/MAX PREMIER - New
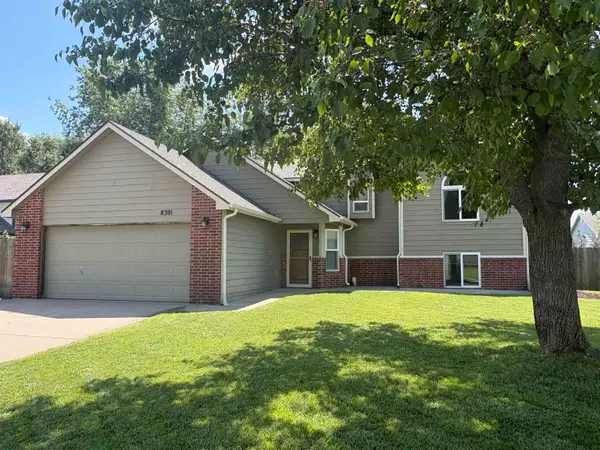 $274,000Active5 beds 3 baths2,006 sq. ft.
$274,000Active5 beds 3 baths2,006 sq. ft.8301 W Aberdeen Cir, Wichita, KS 67212
JEFF BLUBAUGH REAL ESTATE - New
 $160,000Active3 beds 1 baths1,305 sq. ft.
$160,000Active3 beds 1 baths1,305 sq. ft.1946 S Spruce St, Wichita, KS 67211
HERITAGE 1ST REALTY - Open Sun, 2 to 4pmNew
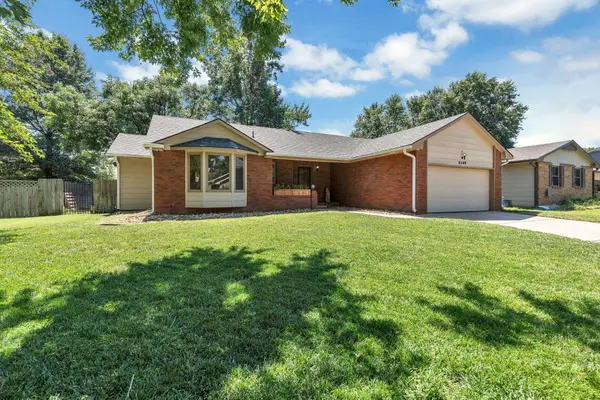 $289,900Active3 beds 3 baths2,016 sq. ft.
$289,900Active3 beds 3 baths2,016 sq. ft.8309 W 17th St N, Wichita, KS 67212
REECE NICHOLS SOUTH CENTRAL KANSAS - New
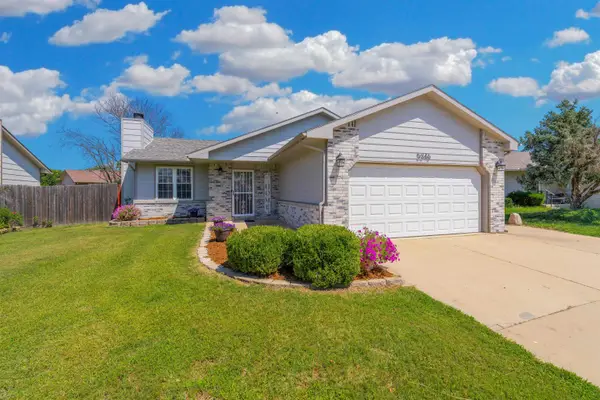 $245,000Active4 beds 3 baths1,946 sq. ft.
$245,000Active4 beds 3 baths1,946 sq. ft.5346 S Stoneborough Court, Wichita, KS 67217
BERKSHIRE HATHAWAY PENFED REALTY - New
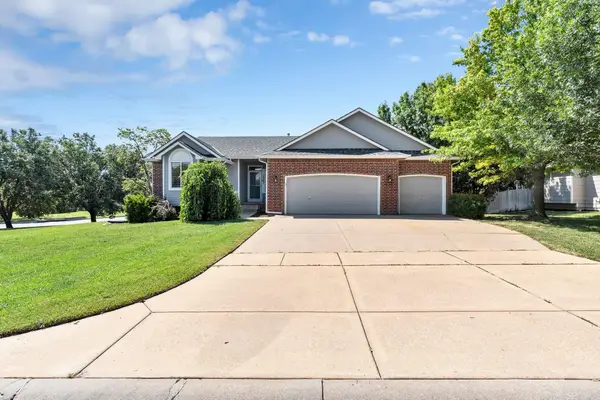 $330,000Active4 beds 3 baths2,416 sq. ft.
$330,000Active4 beds 3 baths2,416 sq. ft.2303 N Regency Lakes Ct, Wichita, KS 67226
REECE NICHOLS SOUTH CENTRAL KANSAS - New
 $295,000Active4 beds 3 baths2,163 sq. ft.
$295,000Active4 beds 3 baths2,163 sq. ft.5108 N Saker Cir, Wichita, KS 67219
AT HOME WICHITA REAL ESTATE
