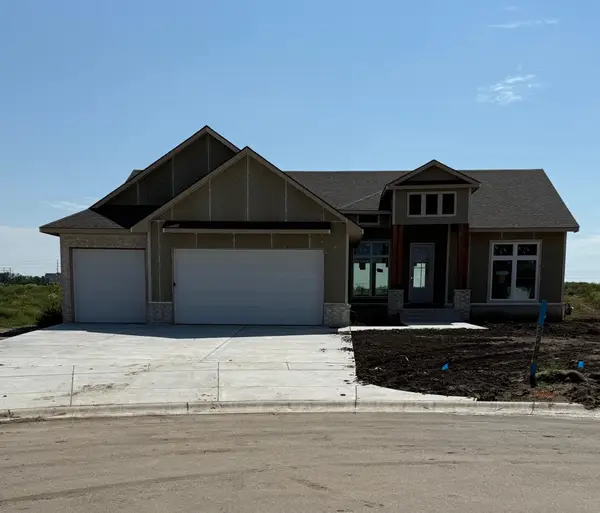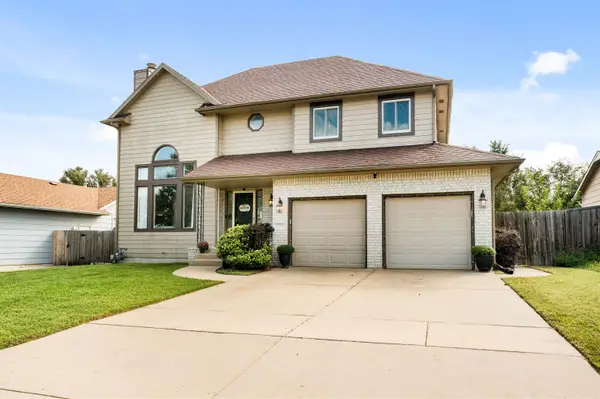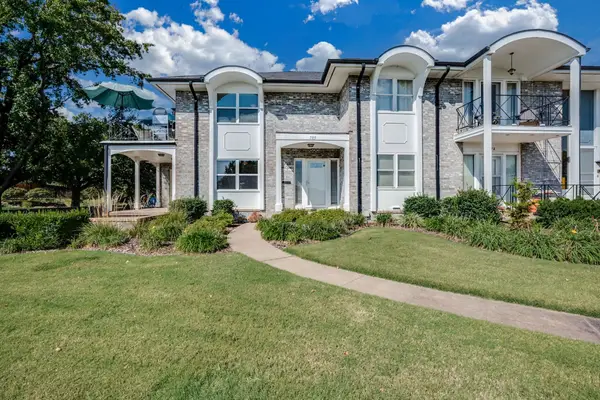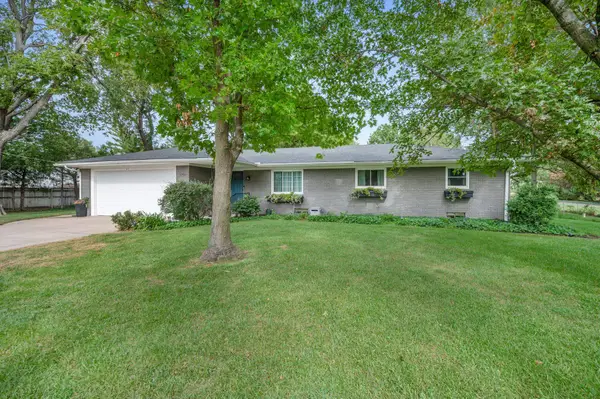8019 E Lakepoint Way Apt 206, Wichita, KS 67226
Local realty services provided by:ERA Great American Realty
Listed by:phyllis zimmerman
Office:berkshire hathaway penfed realty
MLS#:661910
Source:South Central Kansas MLS
Price summary
- Price:$215,000
- Price per sq. ft.:$110.71
About this home
GROUND FLOOR CONDO in Silverleaf at Tallgrass available! Step inside to find a gorgeous kitchen with newer cabinets and appliances, plus an on-trend bathroom featuring a gleaming subway-tiled shower. Nearly everything here has been refreshed with modern updates, including newer windows that bring in great natural light. The main level offers easy living with the master bedroom on the main floor, along with a cozy covered porch just steps from the pool. Downstairs, the basement impresses with a spacious family room, a large bedroom with walk-in closet and full bath, and a bonus room that goes beyond laundry—big enough for a home office, craft room, or gym. With fresh updates, thoughtful design, and a layout that lives larger than you’d expect, this condo feels more like a home. Don’t miss the plantation shutters, new storm door, and the hvac that has been recently replaced. Affordable luxury in one of Wichita’s most loved neighborhoods—come see it for yourself! HOA dues include: Exterior Maintenance, Exterior Insurance, Lawn Service, Snow Removal, Trash, Water, Gen. Upkeep for Common Area.
Contact an agent
Home facts
- Year built:1985
- Listing ID #:661910
- Added:1 day(s) ago
- Updated:September 16, 2025 at 07:41 PM
Rooms and interior
- Bedrooms:2
- Total bathrooms:2
- Full bathrooms:2
- Living area:1,942 sq. ft.
Heating and cooling
- Cooling:Central Air, Electric
- Heating:Forced Air, Natural Gas
Structure and exterior
- Roof:Composition
- Year built:1985
- Building area:1,942 sq. ft.
Schools
- High school:Heights
- Middle school:Stucky
- Elementary school:Jackson
Utilities
- Sewer:Sewer Available
Finances and disclosures
- Price:$215,000
- Price per sq. ft.:$110.71
- Tax amount:$1,997 (2024)
New listings near 8019 E Lakepoint Way Apt 206
- New
 $169,999Active2 beds 2 baths1,756 sq. ft.
$169,999Active2 beds 2 baths1,756 sq. ft.1664 Windsor St, Wichita, KS 67218
BERKSHIRE HATHAWAY PENFED REALTY - New
 $605,566Active5 beds 3 baths3,016 sq. ft.
$605,566Active5 beds 3 baths3,016 sq. ft.3224 N Bedford Ct, Wichita, KS 67226
RITCHIE ASSOCIATES - Open Sun, 2 to 4pmNew
 $289,900Active4 beds 4 baths2,592 sq. ft.
$289,900Active4 beds 4 baths2,592 sq. ft.1906 S Brandon St, Wichita, KS 67207
KELLER WILLIAMS HOMETOWN PARTNERS - New
 $325,000Active3 beds 3 baths2,290 sq. ft.
$325,000Active3 beds 3 baths2,290 sq. ft.705 N Stackman Dr, Wichita, KS 67203
BERKSHIRE HATHAWAY PENFED REALTY - New
 $150,000Active-- beds -- baths1,368 sq. ft.
$150,000Active-- beds -- baths1,368 sq. ft.4401 E Lincoln St, Wichita, KS 67218
JEMMIMA INTERNATIONAL REALTY, LLC - New
 $375,000Active4 beds 3 baths2,901 sq. ft.
$375,000Active4 beds 3 baths2,901 sq. ft.2431 N Hathway Cir, Wichita, KS 67226
REECE NICHOLS SOUTH CENTRAL KANSAS - New
 $165,000Active3 beds 2 baths1,118 sq. ft.
$165,000Active3 beds 2 baths1,118 sq. ft.4308 E Vesta Dr, Wichita, KS 67208
REAL BROKER, LLC - New
 $139,900Active3 beds 1 baths1,178 sq. ft.
$139,900Active3 beds 1 baths1,178 sq. ft.722 S Broadview Ave, Wichita, KS 67218
KELLER WILLIAMS SIGNATURE PARTNERS, LLC - New
 $349,000Active4 beds 2 baths2,194 sq. ft.
$349,000Active4 beds 2 baths2,194 sq. ft.3750 S Ridge Rd, Wichita, KS 67215
REECE NICHOLS SOUTH CENTRAL KANSAS
