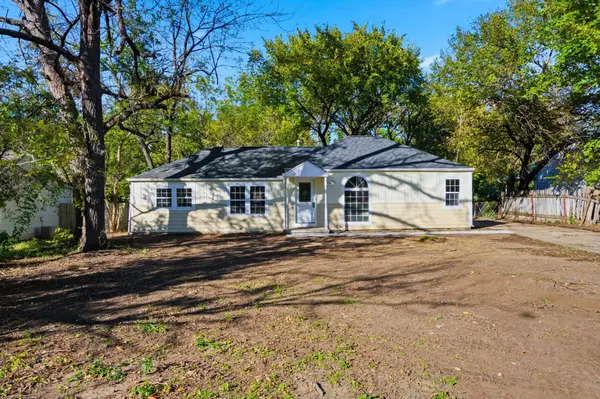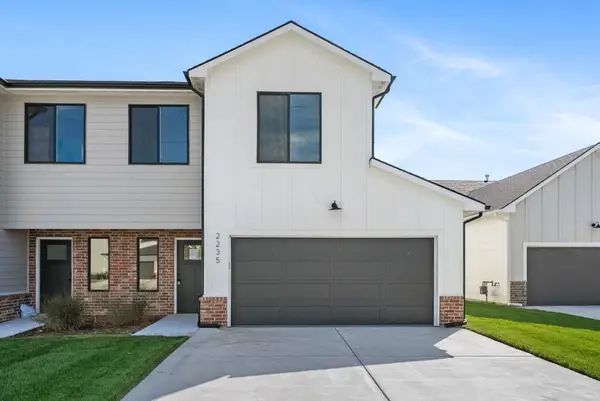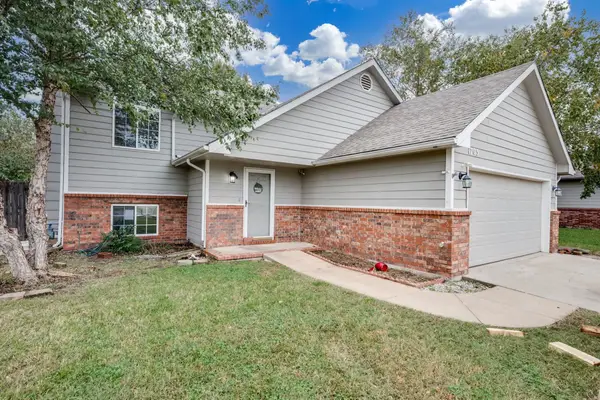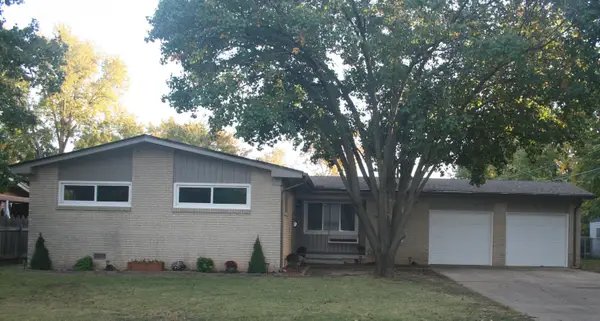8613 E Millrun St, Wichita, KS 67226
Local realty services provided by:ERA Great American Realty
8613 E Millrun St,Wichita, KS 67226
$325,000
- 5 Beds
- 3 Baths
- 2,108 sq. ft.
- Single family
- Active
Listed by:ashley sears
Office:berkshire hathaway penfed realty
MLS#:664401
Source:South Central Kansas MLS
Price summary
- Price:$325,000
- Price per sq. ft.:$154.17
About this home
Welcome to this stunning five-bedroom, three-bathroom single-story home, perfectly situated on a slab foundation for low-maintenance living. Spanning a spacious and efficient layout, the open floor plan seamlessly connects the living and kitchen areas, creating an inviting atmosphere ideal for both everyday comfort and entertaining. At the heart of the home is a bright living space bathed in natural light from large windows and a sleek-lined fireplace that creates warmth in the colder months. The kitchen boasts updated large countertops, quality appliances, and an eating bar in the island. Adjacent is the cozy dining nook with plenty of space for a large table seating family and friends. The light-filled interior palette enhances the sense of openness, with luxury vinyl flooring, neutral walls in soft grays and whites, and lighting that keeps every corner feeling fresh and welcoming. The primary suite is complete with a walk-in closet doubling as a storm shelter, dual vanities, and a sizable shower. Four additional bedrooms offer flexibility for guests, home offices, or playrooms, each with ample closet space and easy access to the two well-appointed full bathrooms with tub/shower combos. Additional highlights include a convenient laundry room with storage and a large walk-in pantry. This move-in-ready gem combines modern updates with timeless appeal in a highly functional design.
Contact an agent
Home facts
- Year built:2016
- Listing ID #:664401
- Added:1 day(s) ago
- Updated:November 04, 2025 at 08:46 PM
Rooms and interior
- Bedrooms:5
- Total bathrooms:3
- Full bathrooms:3
- Living area:2,108 sq. ft.
Heating and cooling
- Cooling:Central Air
- Heating:Forced Air
Structure and exterior
- Roof:Composition
- Year built:2016
- Building area:2,108 sq. ft.
- Lot area:0.22 Acres
Schools
- High school:Heights
- Middle school:Stucky
- Elementary school:Isely Traditional Magnet
Finances and disclosures
- Price:$325,000
- Price per sq. ft.:$154.17
- Tax amount:$3,736 (2024)
New listings near 8613 E Millrun St
- New
 $215,000Active2 beds 1 baths1,410 sq. ft.
$215,000Active2 beds 1 baths1,410 sq. ft.222 N Bleckley Dr, Wichita, KS 67208
REECE NICHOLS SOUTH CENTRAL KANSAS - New
 $169,000Active3 beds 2 baths1,104 sq. ft.
$169,000Active3 beds 2 baths1,104 sq. ft.4220 E Bellaire Ave, Wichita, KS 67218
REECE NICHOLS SOUTH CENTRAL KANSAS  $249,900Active3 beds 2 baths1,350 sq. ft.
$249,900Active3 beds 2 baths1,350 sq. ft.2229 N 159th Ct E, Wichita, KS 67228
REAL BROKER, LLC $259,900Active3 beds 3 baths1,512 sq. ft.
$259,900Active3 beds 3 baths1,512 sq. ft.2235 N 159th Ct E, Wichita, KS 67228
REAL BROKER, LLC- New
 $295,000Active3 beds 3 baths2,511 sq. ft.
$295,000Active3 beds 3 baths2,511 sq. ft.1301 N Arrowhead Dr, Wichita, KS 67203
BERKSHIRE HATHAWAY PENFED REALTY - New
 $315,000Active5 beds 3 baths2,378 sq. ft.
$315,000Active5 beds 3 baths2,378 sq. ft.1429 N Bellick, Wichita, KS 67235
BERKSHIRE HATHAWAY PENFED REALTY - New
 $2,000,000Active-- beds -- baths856 sq. ft.
$2,000,000Active-- beds -- baths856 sq. ft.3212-3244 S Victoria Ave, Wichita, KS 67216
LPT REALTY, LLC - New
 $229,000Active5 beds 3 baths1,994 sq. ft.
$229,000Active5 beds 3 baths1,994 sq. ft.1705 N Redbarn Cir, Wichita, KS 67212
KELLER WILLIAMS HOMETOWN PARTNERS - New
 Listed by ERA$225,000Active3 beds 2 baths1,323 sq. ft.
Listed by ERA$225,000Active3 beds 2 baths1,323 sq. ft.9901 W Murdock Ave, Wichita, KS 67212
ERA GREAT AMERICAN REALTY
