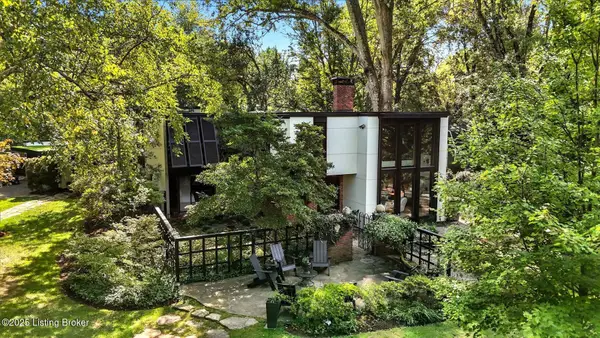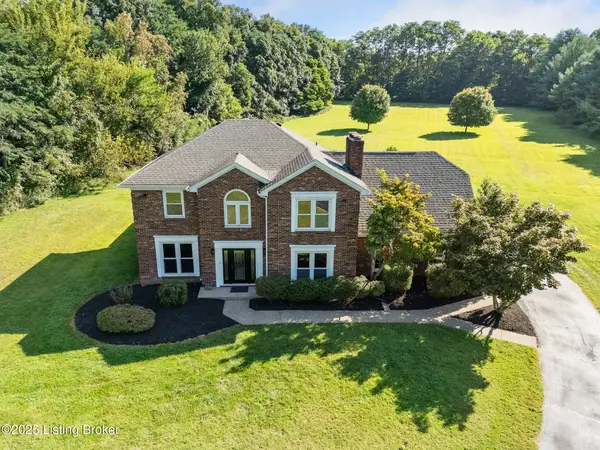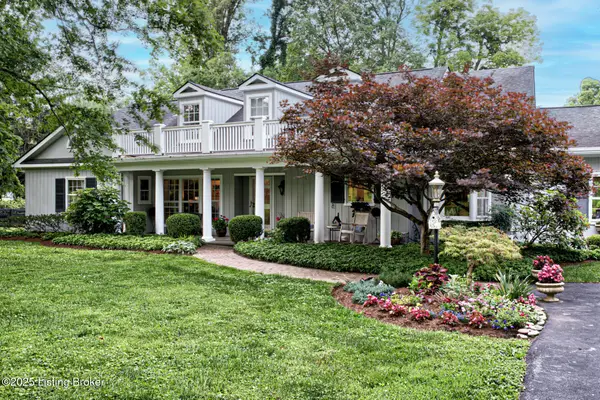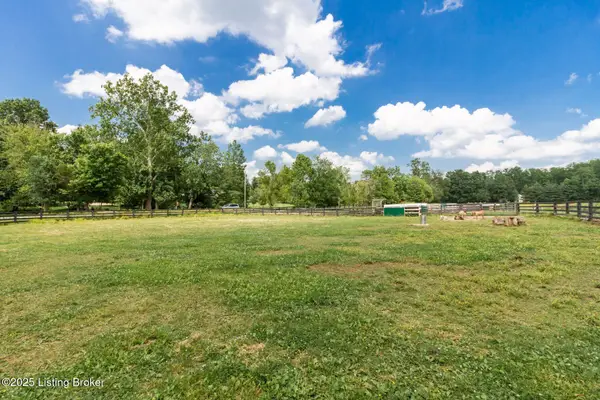12300 Locust Ln, Anchorage, KY 40223
Local realty services provided by:Schuler Bauer Real Estate ERA Powered
12300 Locust Ln,Anchorage, KY 40223
$1,075,000
- 4 Beds
- 5 Baths
- - sq. ft.
- Single family
- Sold
Listed by:paula weaver
Office:first saturday real estate
MLS#:1697815
Source:KY_MSMLS
Sorry, we are unable to map this address
Price summary
- Price:$1,075,000
About this home
Located in the highly sought-after Anchorage School District, this extensively remodeled home offers a thoughtful layout filled with natural light and modern updates throughout. The first floor features a formal living room with fireplace, alongside a gorgeous kitchen with quartz countertops and backsplash, a large island with seating, high-end finishes, and a butler's pantry complete with a wine fridge. The kitchen opens to the spacious family room, creating the perfect flow for everyday living and entertaining. A stunning first-floor primary suite has been added, featuring a spa-like ensuite bath with dual vanities, a walk-in shower, soaking tub, and a generous custom walk-in closet. Also on the main level, the luxurious mudroom and laundry area showcase custom cabinetry, abundant built-in storage, and convenient access to the 3-car attached garage with side entrance.
Upstairs offers three additional bedrooms, one with its own ensuite bath and the other two sharing a Jack & Jill bath. The finished basement provides even more living space with a large family/rec room, a full kitchen with wet bar, full bath, and an additional room perfect as a home office or non-conforming bedroom.
Outside, enjoy the shaded backyard and spacious deck with plenty of room for seating and entertaining. With its blend of elegance, functionality, and location within Anchorage, this home truly has it all.
Contact an agent
Home facts
- Year built:1955
- Listing ID #:1697815
- Added:48 day(s) ago
- Updated:October 30, 2025 at 02:45 AM
Rooms and interior
- Bedrooms:4
- Total bathrooms:5
- Full bathrooms:4
- Half bathrooms:1
Heating and cooling
- Cooling:Central Air
- Heating:FORCED AIR, Natural gas
Structure and exterior
- Year built:1955
Utilities
- Sewer:Public Sewer
Finances and disclosures
- Price:$1,075,000
New listings near 12300 Locust Ln
 $1,300,000Active4 beds 3 baths4,023 sq. ft.
$1,300,000Active4 beds 3 baths4,023 sq. ft.12108 Locust Ln, Anchorage, KY 40223
MLS# 1700192Listed by: LENIHAN SOTHEBY'S INTERNATIONAL REALTY $825,000Pending4 beds 4 baths3,600 sq. ft.
$825,000Pending4 beds 4 baths3,600 sq. ft.2805 Little Hills Ln, Anchorage, KY 40223
MLS# 1694818Listed by: SEMONIN REALTORS $1,585,000Active6 beds 6 baths5,631 sq. ft.
$1,585,000Active6 beds 6 baths5,631 sq. ft.11600 Ridge Rd, Louisville, KY 40223
MLS# 1691998Listed by: ELINE REALTY COMPANY $799,999Active5 beds 4 baths3,540 sq. ft.
$799,999Active5 beds 4 baths3,540 sq. ft.11805 Cedardale Rd, Anchorage, KY 40223
MLS# 1688385Listed by: 1 PERCENT LISTS PURPLE DOOR $1,200,000Active5.06 Acres
$1,200,000Active5.06 Acres12404 Lucas Ln, Anchorage, KY 40223
MLS# 1685634Listed by: LENIHAN SOTHEBY'S INTERNATIONAL REALTY $1,200,000Active5.11 Acres
$1,200,000Active5.11 Acres11903 La Grange Rd, Anchorage, KY 40223
MLS# 1685639Listed by: LENIHAN SOTHEBY'S INTERNATIONAL REALTY
