230 Stephen Trace Road, Barbourville, KY 40906
Local realty services provided by:ERA Select Real Estate
230 Stephen Trace Road,Barbourville, KY 40906
$299,000
- 4 Beds
- 3 Baths
- 2,760 sq. ft.
- Single family
- Active
Listed by: josh trosper
Office: new beginnings real estate llc.
MLS#:25018151
Source:KY_LBAR
Price summary
- Price:$299,000
- Price per sq. ft.:$108.33
About this home
This beautiful 4-bedroom, 3-bathroom home is located just outside the City of Barbourville! This exclusive property is placed comfortably on a large surveyed 1.06-acre lot at the beginning of the highly sought after Stephen Trace Subdivision! The exterior is captivating with immaculate landscaping, new stone and vinyl siding with a newer metal roof. The large fenced in yard is perfect for turning your pets loose to play! Off the back of the house is a hot tub that is fully functional plus a new large back deck! Perfect for the summer/fall nights! Also included, a 32X52 three bay detached garage included with the property and set up for utilities! The interior features a completely remodeled family room, a new gun safe room, extra utility room and a massive walk-in pantry! Continuing through the home will lead you to a large eat in kitchen that has an open concept design featuring hardwood flooring, tons of cabinetry, all new appliances and a dining area with a breathtaking stone fireplace that has an electric fireplace installed. Upstairs you will find a fully remodeled bedroom with ensuite bath and wall storage on either side of bathroom! This is a DREAM home! Call today
Contact an agent
Home facts
- Year built:1993
- Listing ID #:25018151
- Added:91 day(s) ago
- Updated:November 15, 2025 at 05:47 PM
Rooms and interior
- Bedrooms:4
- Total bathrooms:3
- Full bathrooms:3
- Living area:2,760 sq. ft.
Heating and cooling
- Cooling:Electric
- Heating:Electric, Heat Pump
Structure and exterior
- Year built:1993
- Building area:2,760 sq. ft.
- Lot area:1.06 Acres
Schools
- High school:Knox Central
- Middle school:Knox
- Elementary school:Central Elementary
Utilities
- Water:Public
- Sewer:Septic Tank
Finances and disclosures
- Price:$299,000
- Price per sq. ft.:$108.33
New listings near 230 Stephen Trace Road
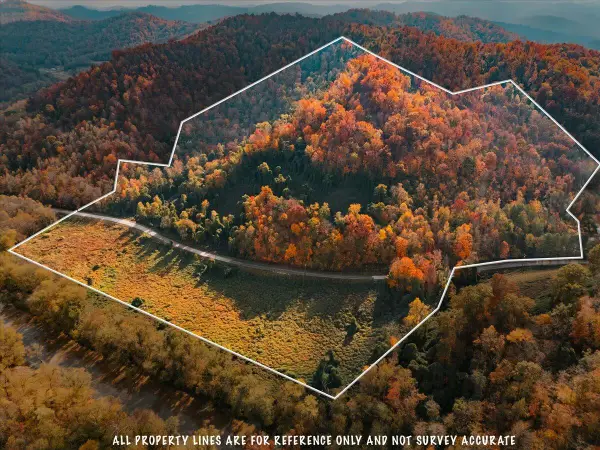 $149,900Active54 Acres
$149,900Active54 Acres5380 S Ky-11, Barbourville, KY 40906
MLS# 25505248Listed by: RE/MAX ON MAIN, INC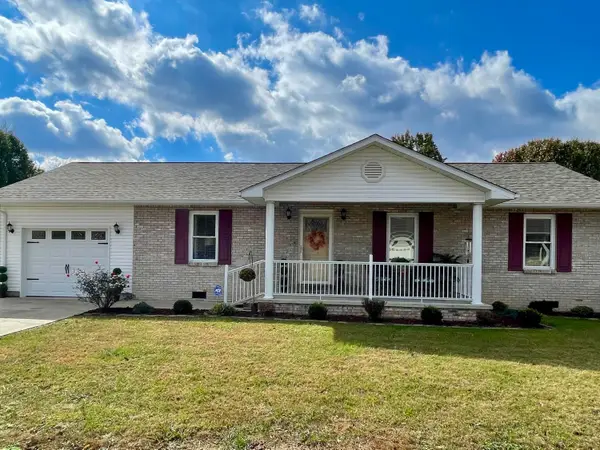 $229,000Active3 beds 2 baths1,545 sq. ft.
$229,000Active3 beds 2 baths1,545 sq. ft.100 Spruce Tree, Barbourville, KY 40906
MLS# 25505108Listed by: WEICHERT REALTORS - FORD BROTHERS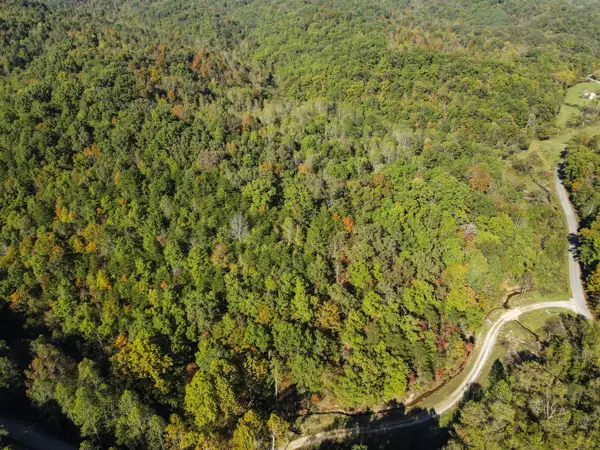 $283,500Active189 Acres
$283,500Active189 Acres999 Hwy 1803 Billies Br, Barbourville, KY 40906
MLS# 25504925Listed by: LOCKHART REALTY GROUP, LLC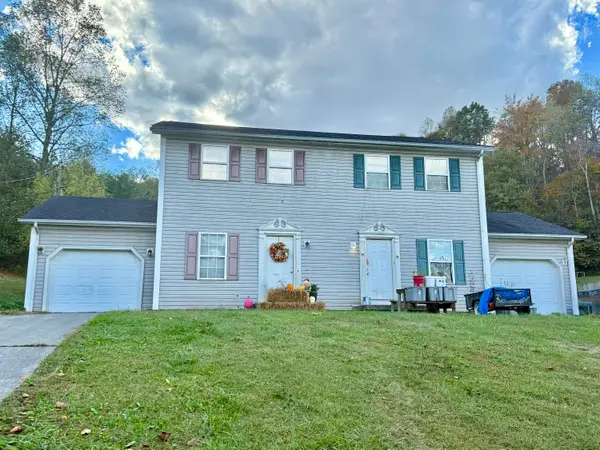 $215,000Active2 beds 2 baths2,448 sq. ft.
$215,000Active2 beds 2 baths2,448 sq. ft.390 Noeville Hollow Road #1 and 2, Barbourville, KY 40906
MLS# 25504408Listed by: SIMPLIHOM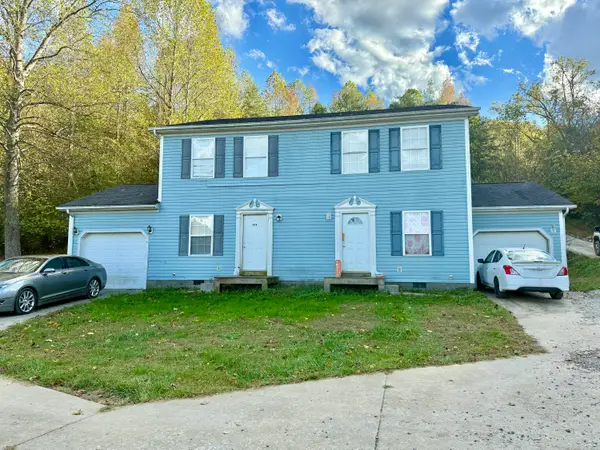 $215,000Active3 beds 2 baths2,448 sq. ft.
$215,000Active3 beds 2 baths2,448 sq. ft.47 Sweet Gum Lane #47A and 47B, Barbourville, KY 40906
MLS# 25504407Listed by: SIMPLIHOM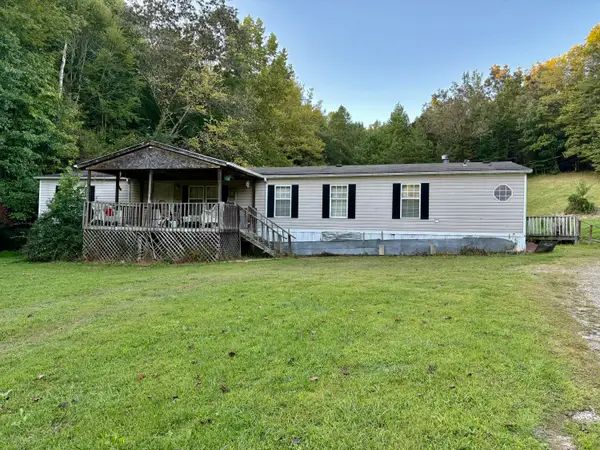 $175,000Active4 beds 2 baths2,013 sq. ft.
$175,000Active4 beds 2 baths2,013 sq. ft.371 Jarvis Branch Road, Barbourville, KY 40906
MLS# 25503633Listed by: SESTER & CO REALTY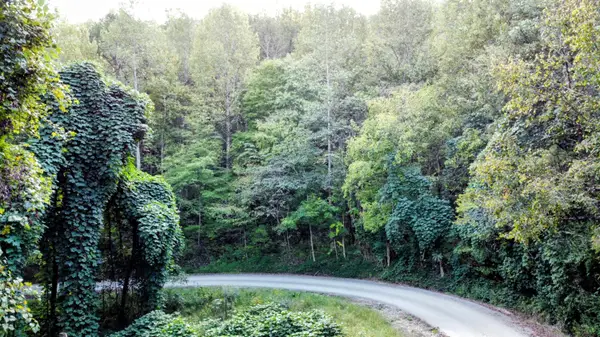 $99,900Active40 Acres
$99,900Active40 Acres309 Smokey Joe Drive, Barbourville, KY 40906
MLS# 25502827Listed by: RE/MAX ON MAIN, INC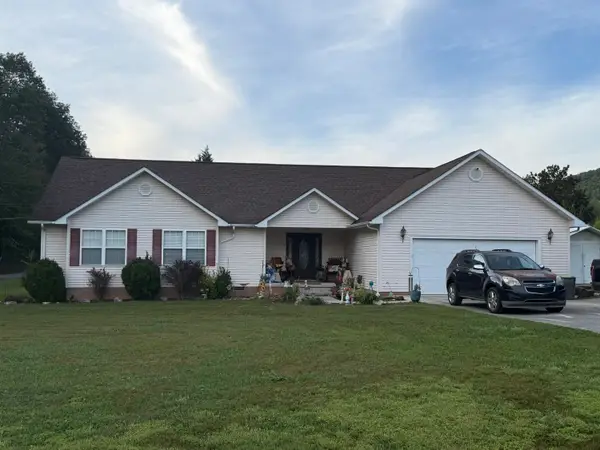 $305,000Active3 beds 3 baths1,537 sq. ft.
$305,000Active3 beds 3 baths1,537 sq. ft.25 Red Oak Drive, Barbourville, KY 40906
MLS# 25502081Listed by: WEICHERT REALTORS - FORD BROTHERS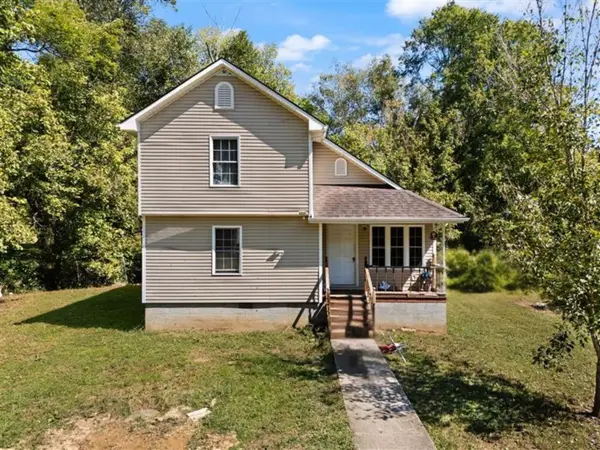 $105,000Active2 beds 2 baths1,288 sq. ft.
$105,000Active2 beds 2 baths1,288 sq. ft.1364 Ky-3439, Barbourville, KY 40906
MLS# 25501563Listed by: FREEMAN BROTHERS REALTY LLC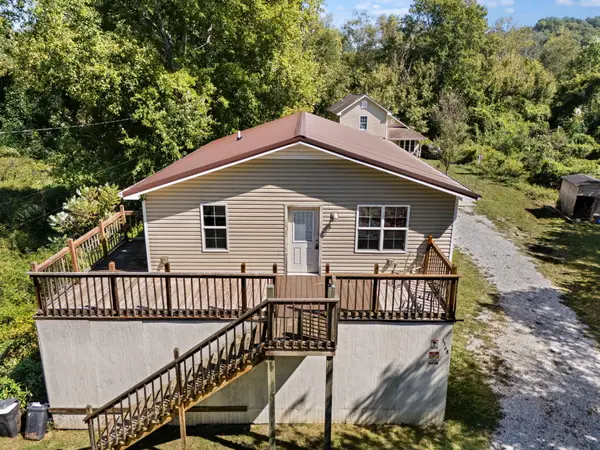 $120,000Pending3 beds 1 baths1,100 sq. ft.
$120,000Pending3 beds 1 baths1,100 sq. ft.1368 Ky-3439, Barbourville, KY 40906
MLS# 25501565Listed by: FREEMAN BROTHERS REALTY LLC
