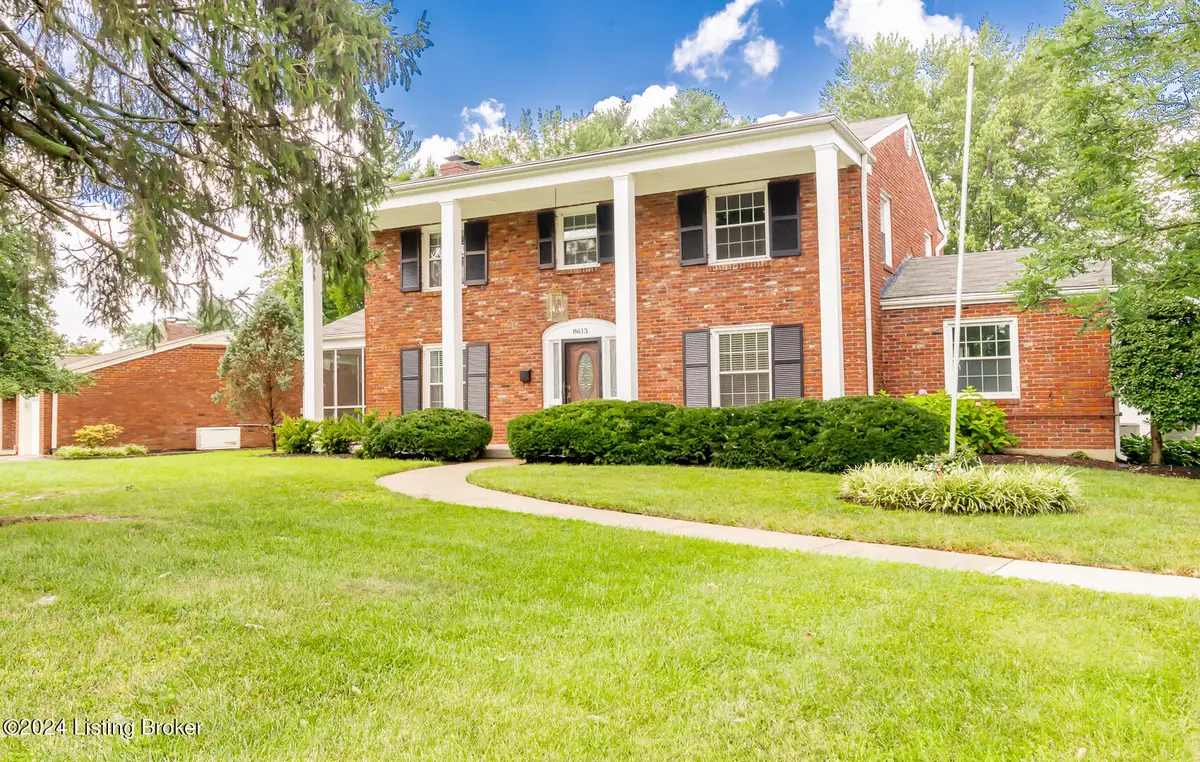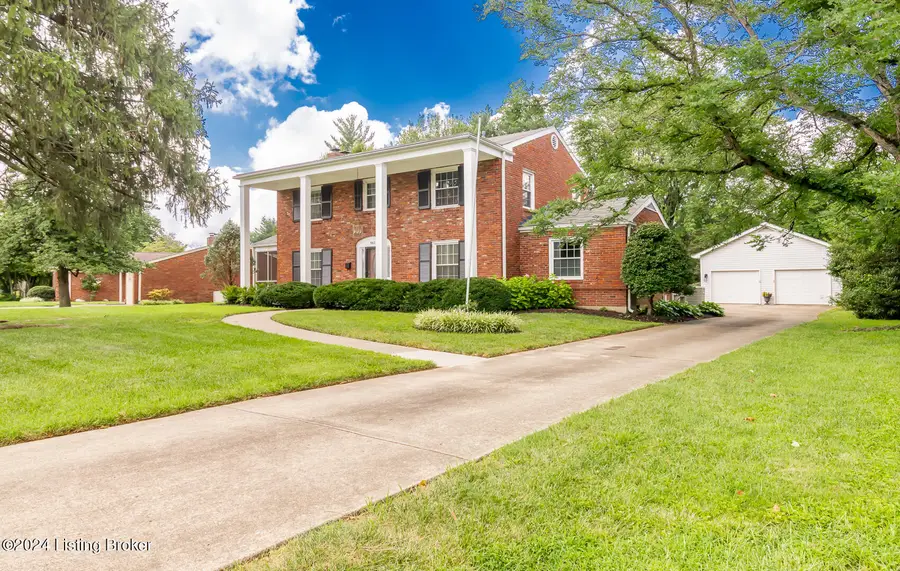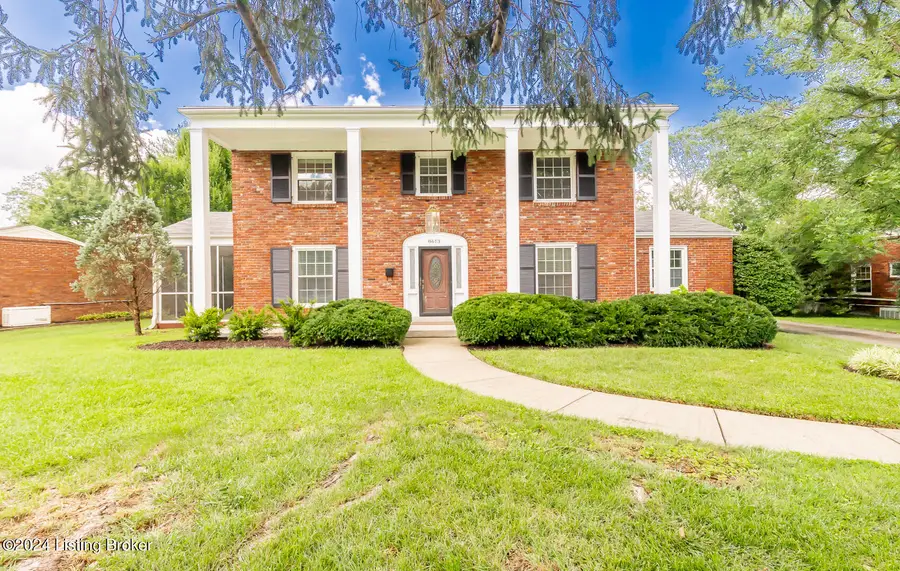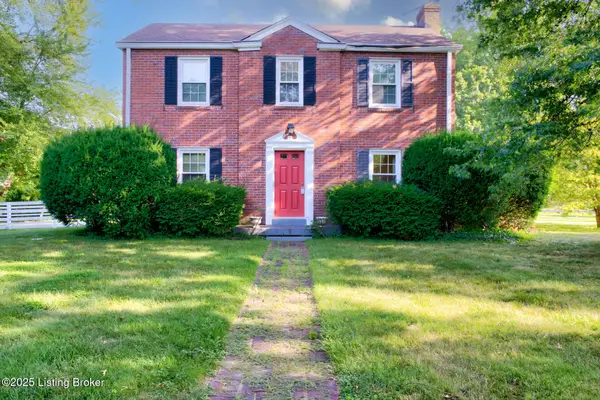8613 Whipps Bend Rd, Bellemeade, KY 40222
Local realty services provided by:Schuler Bauer Real Estate ERA Powered



8613 Whipps Bend Rd,Bellemeade, KY 40222
$489,900
- 3 Beds
- 3 Baths
- 3,186 sq. ft.
- Single family
- Active
Listed by:daniel j guillory
Office:avista realty, llc.
MLS#:1689708
Source:KY_MSMLS
Price summary
- Price:$489,900
- Price per sq. ft.:$205.32
About this home
All the charm of Bellemeade, Saint Matthews and Middletown are right at your fingertips in this gorgeous all brick home. Enjoy all the benefits of an established area with easy access to your choice of restaurants, shopping malls, and expressways. This beautiful and meticulously kept 3 bedroom, 3 bath home is absolutely adorable. It features all the bells and whistles of a bygone era. Large rooms with plenty of space to roam. Screened in Patio. Big backyard. Amazing eat-in kitchen with granite countertops, ample cabinets, a tile backsplash, and new stainless steel/black appliances. Living areas include a den with exterior entrance, oversized formal dining area with decorative trim. Super large living room with fireplace. Upstairs, you'll find a massive Primary bedroom, with travertine bath and oversized whirlpool tub. The additional bedrooms are also generously sized, much larger than their contemporary counterparts. Head downstairs to the finished basement with its own walkup entrance, fireplace and upscale Kitchenette. Perfect for mother-in-law, family room, man-cave, playroom, office, or all of the above!
Retreat outside to your scenic huge patio with large backyard perfect for entertaining and big enough for an oversized pool! The TWO story, 2.5 car garage offers tons of space and an additional nearly thousand square foot of extra storage in the back and upstairs portion of the garage.
To top it all off, you will never be without power as this home comes fully equipped with an installed whole house generator complete with its own breaker box.
Schedule your private showing today because this fabulous home won't last long!!
Contact an agent
Home facts
- Year built:1961
- Listing Id #:1689708
- Added:52 day(s) ago
- Updated:August 06, 2025 at 02:45 PM
Rooms and interior
- Bedrooms:3
- Total bathrooms:3
- Full bathrooms:2
- Half bathrooms:1
- Living area:3,186 sq. ft.
Heating and cooling
- Cooling:Central Air
- Heating:FORCED AIR, Natural gas
Structure and exterior
- Year built:1961
- Building area:3,186 sq. ft.
- Lot area:0.38 Acres
Utilities
- Sewer:Public Sewer
Finances and disclosures
- Price:$489,900
- Price per sq. ft.:$205.32
New listings near 8613 Whipps Bend Rd
- New
 $350,000Active3 beds 2 baths1,875 sq. ft.
$350,000Active3 beds 2 baths1,875 sq. ft.8620 Whipps Bend Rd, Louisville, KY 40222
MLS# 1695256Listed by: CENTURY 21 ADVANTAGE PLUS - New
 $235,000Active2 beds 2 baths1,290 sq. ft.
$235,000Active2 beds 2 baths1,290 sq. ft.8605 Shelbyville Rd #APT 223, Louisville, KY 40222
MLS# 1694703Listed by: UNITED REAL ESTATE LOUISVILLE  $384,000Active3 beds 2 baths2,175 sq. ft.
$384,000Active3 beds 2 baths2,175 sq. ft.8611 Holston Rd, Louisville, KY 40222
MLS# 1693551Listed by: AGENCY SELECT REAL ESTATE LLC $340,000Active3 beds 2 baths2,038 sq. ft.
$340,000Active3 beds 2 baths2,038 sq. ft.226 S Hampton Rd, Louisville, KY 40223
MLS# 1691958Listed by: BERKSHIRE HATHAWAY HOMESERVICES, PARKS & WEISBERG REALTORS $225,000Active2 beds 2 baths1,197 sq. ft.
$225,000Active2 beds 2 baths1,197 sq. ft.8625 Shelbyville Rd #APT 202, Bellemeade, KY 40222
MLS# 1687328Listed by: HOMEPAGE REALTY

