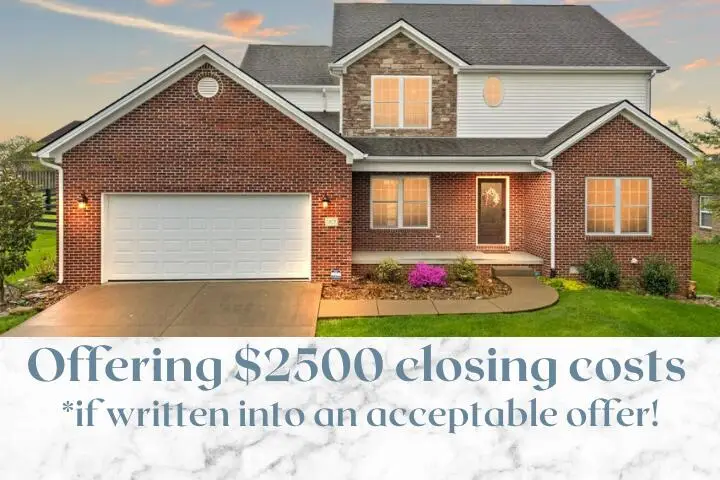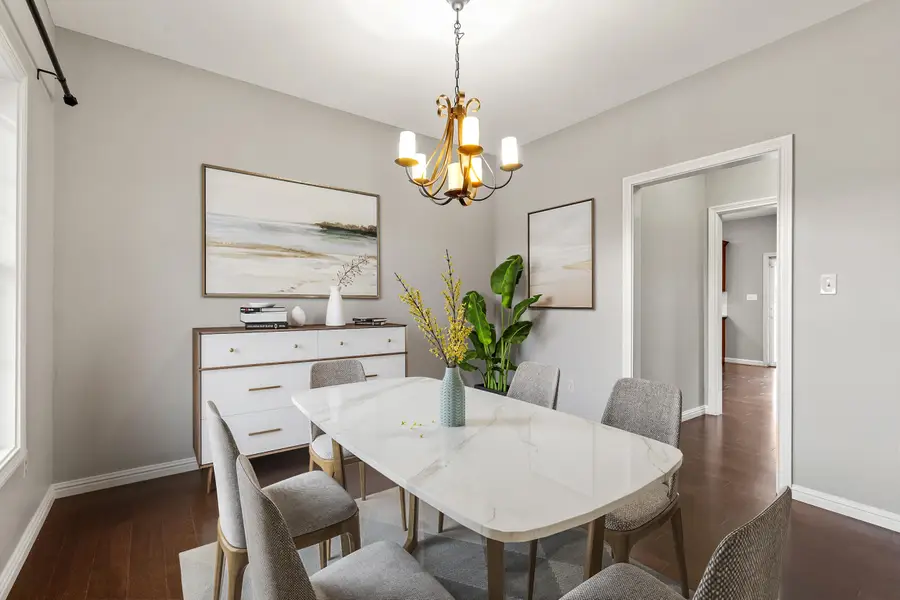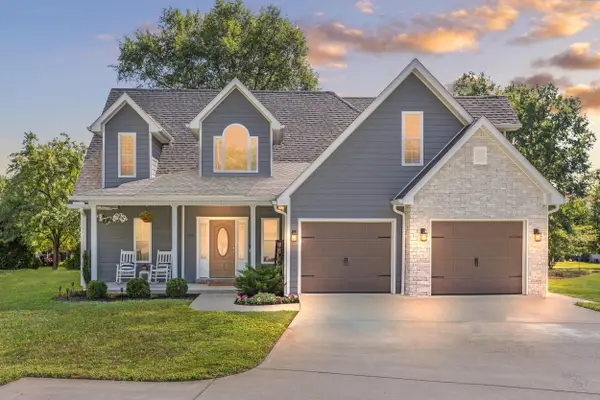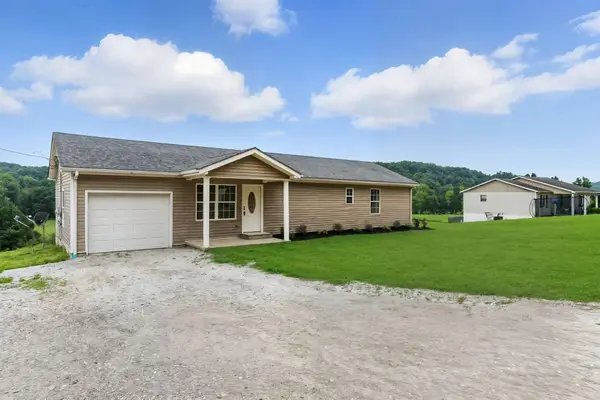1025 Vineyard Way, Berea, KY 40403
Local realty services provided by:ERA Select Real Estate



1025 Vineyard Way,Berea, KY 40403
$419,000
- 4 Beds
- 3 Baths
- 2,556 sq. ft.
- Single family
- Active
Listed by:robin s jones
Office:keller williams legacy group
MLS#:25008168
Source:KY_LBAR
Price summary
- Price:$419,000
- Price per sq. ft.:$163.93
About this home
This stunning 4BR/2.5BA home in sought-after Vineyard subdivision is packed w/thoughtful features, stylish finishes + an outdoor space you'll fall in love with. One of the true highlights is the massive 52' wide (mostly)covered patio—perfect for outdoor entertaining, relaxing evenings, or weekend gatherings. The fenced backyard also features a large fire pit area & plenty of space for pets, play, or recreation. Inside, you'll find a beautifully designed kitchen w/a large island, granite countertops, tile backsplash, stainless steel appliances, & an open flow into the inviting family room w/stone fireplace & built-in shelving. The formal dining rm connects to a convenient butler's pantry, providing ideal storage & serving space. A dedicated office or den offers flexibility for working from home or casual hangouts. Upstairs, all 4BR's are generously sized, including a spacious primary suite w/dual sinks, extra storage & a large walk-in shower. The guest BA also features double sinks to make busy mornings easier. The laundry rm is located upstairs for added convenience. 2 car garage has direct door access to rear yard! Located just minutes from the bypass & w/easy interstate access!
Contact an agent
Home facts
- Year built:2012
- Listing Id #:25008168
- Added:113 day(s) ago
- Updated:July 27, 2025 at 02:44 PM
Rooms and interior
- Bedrooms:4
- Total bathrooms:3
- Full bathrooms:2
- Half bathrooms:1
- Living area:2,556 sq. ft.
Heating and cooling
- Cooling:Heat Pump, Zoned
- Heating:Heat Pump, Zoned
Structure and exterior
- Year built:2012
- Building area:2,556 sq. ft.
- Lot area:0.3 Acres
Schools
- High school:Madison So
- Middle school:Foley
- Elementary school:Silver Creek
Utilities
- Water:Public
Finances and disclosures
- Price:$419,000
- Price per sq. ft.:$163.93
New listings near 1025 Vineyard Way
- Open Sun, 2 to 4pmNew
 $370,000Active6 beds 4 baths3,120 sq. ft.
$370,000Active6 beds 4 baths3,120 sq. ft.1041 Burnell Drive, Berea, KY 40403
MLS# 25016913Listed by: REAL BROKER, LLC - Open Sun, 2 to 4pmNew
 $430,000Active4 beds 3 baths2,423 sq. ft.
$430,000Active4 beds 3 baths2,423 sq. ft.178 Lorraine Court, Berea, KY 40403
MLS# 25017769Listed by: THE BROKERAGE - Open Sat, 12 to 2pmNew
 $319,900Active3 beds 3 baths1,568 sq. ft.
$319,900Active3 beds 3 baths1,568 sq. ft.1030 Barker Lane, Berea, KY 40403
MLS# 25017961Listed by: WEICHERT REALTORS - FORD BROTHERS - New
 $319,900Active4 beds 2 baths1,674 sq. ft.
$319,900Active4 beds 2 baths1,674 sq. ft.4961 Battlefield Memorial Highway, Berea, KY 40403
MLS# 25017896Listed by: RE/MAX ELITE REALTY - Open Sun, 2 to 4pmNew
 $249,900Active3 beds 2 baths1,154 sq. ft.
$249,900Active3 beds 2 baths1,154 sq. ft.2461 Lambert Road, Berea, KY 40403
MLS# 25017804Listed by: KELLER WILLIAMS LEGACY GROUP  $264,900Pending3 beds 2 baths1,286 sq. ft.
$264,900Pending3 beds 2 baths1,286 sq. ft.366 Baldwin Street, Berea, KY 40403
MLS# 25017738Listed by: CENTURY 21 PINNACLE- New
 $269,900Active3 beds 2 baths1,449 sq. ft.
$269,900Active3 beds 2 baths1,449 sq. ft.362 Winding Branch Drive, Berea, KY 40403
MLS# 25017559Listed by: THE REAL ESTATE CO.  $415,000Pending4 beds 3 baths2,966 sq. ft.
$415,000Pending4 beds 3 baths2,966 sq. ft.100 Woodridge Way, Berea, KY 40403
MLS# 25017569Listed by: WAIZENHOFER REAL ESTATE- New
 $359,900Active3 beds 3 baths2,564 sq. ft.
$359,900Active3 beds 3 baths2,564 sq. ft.169 Barrett Lane, Berea, KY 40403
MLS# 25017290Listed by: BERKSHIRE HATHAWAY HOMESERVICES FOSTER REALTORS  $315,000Pending3 beds 2 baths1,330 sq. ft.
$315,000Pending3 beds 2 baths1,330 sq. ft.164 Crossing View Drive, Berea, KY 40403
MLS# 25017443Listed by: JOYCE MARCUM REALTY
