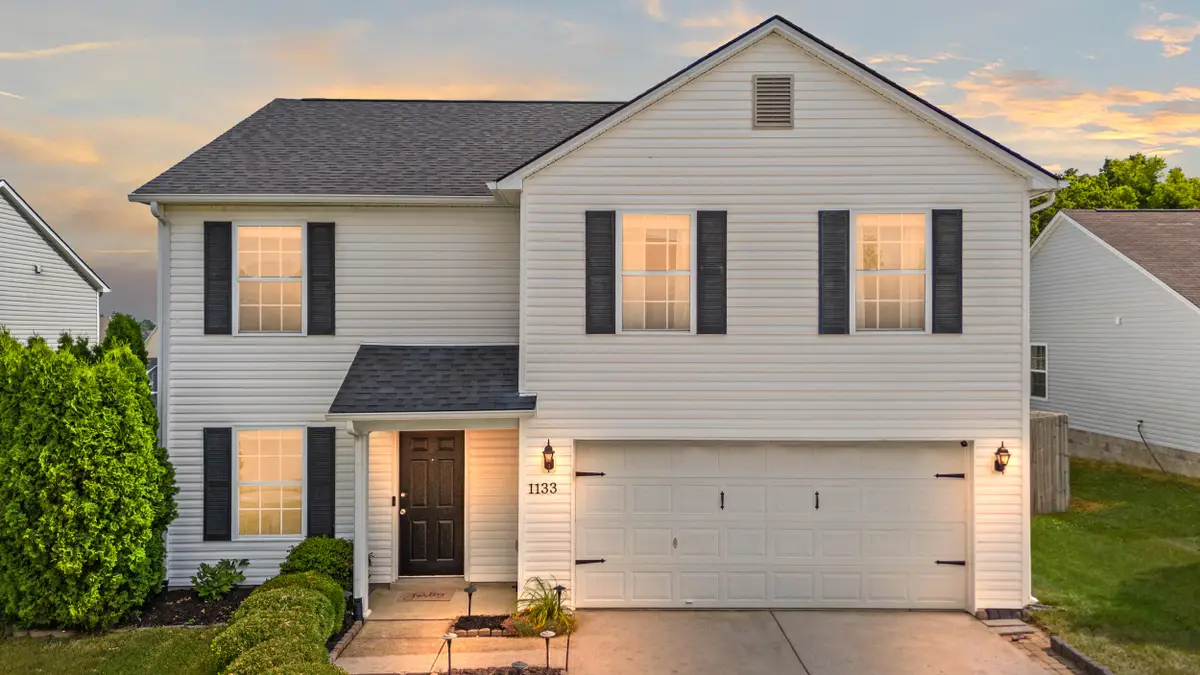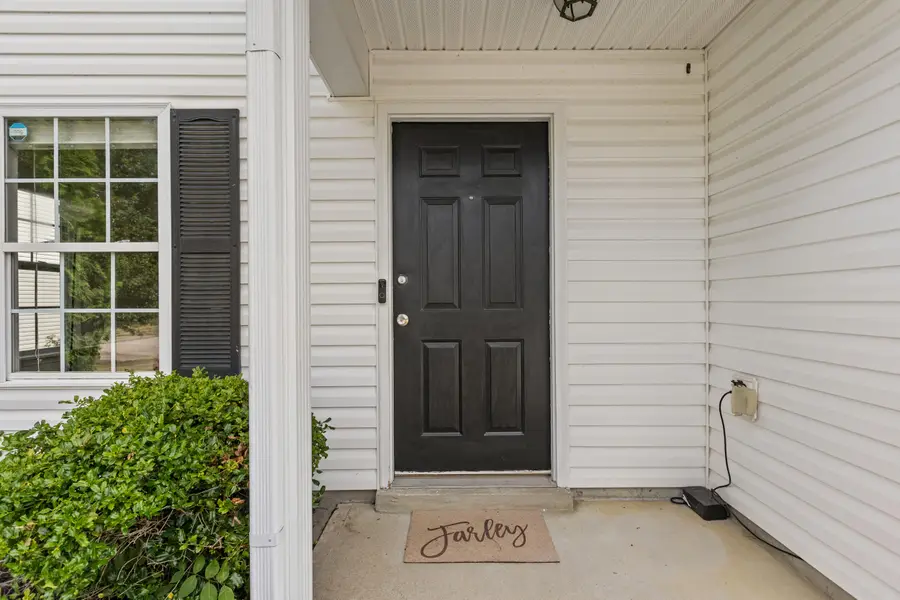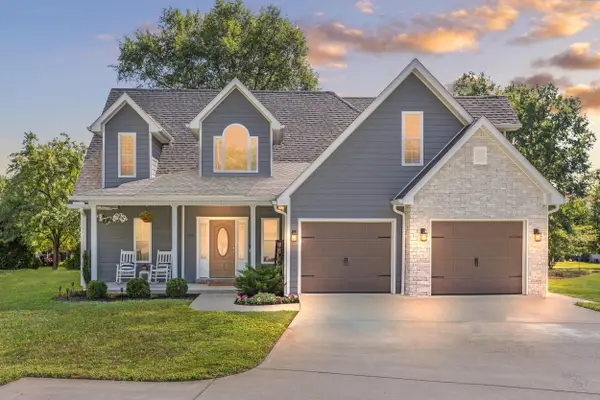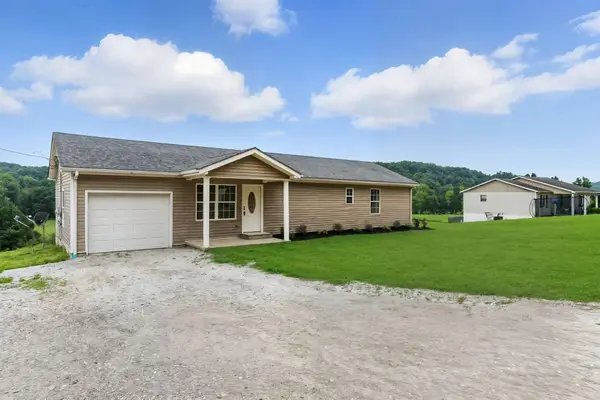1133 Jamestown Drive, Berea, KY 40403
Local realty services provided by:ERA Team Realtors



1133 Jamestown Drive,Berea, KY 40403
$292,500
- 3 Beds
- 3 Baths
- 2,064 sq. ft.
- Single family
- Active
Listed by:robin s jones
Office:keller williams legacy group
MLS#:25015347
Source:KY_LBAR
Price summary
- Price:$292,500
- Price per sq. ft.:$141.72
About this home
This beautiful 3BR/2.5BA 2-story home offers a bright, open-concept layout with fresh, neutral paint & stunning blonde waterproof laminate flooring . The spacious living area flows seamlessly into a large dining or flex space, perfect for entertaining or everyday comfort. The oversized eat-in kitchen features tile flooring, all appliances included, and plenty of room to gather. A private 1/2 BA for guests completes the main floor. Upstairs, you'll find a large loft that can serve as a home office, playroom, or second living area, plus three generously sized bedrooms and two full bathrooms. The primary suite boasts its own en suite BA and a walk-in closet. Enjoy the outdoors in the fully fenced backyard—ideal for pets or play—with scenic views of the community pond, great for relaxing or fishing. 2nd floor laundry for easy access, 2 car garage for ample parking, and more! Conveniently located with easy access to I-75 and close to Berea's locally owned shops & restaurants!
Contact an agent
Home facts
- Year built:2005
- Listing Id #:25015347
- Added:28 day(s) ago
- Updated:August 11, 2025 at 02:53 PM
Rooms and interior
- Bedrooms:3
- Total bathrooms:3
- Full bathrooms:2
- Half bathrooms:1
- Living area:2,064 sq. ft.
Heating and cooling
- Cooling:Electric, Heat Pump
- Heating:Electric, Heat Pump
Structure and exterior
- Year built:2005
- Building area:2,064 sq. ft.
- Lot area:0.3 Acres
Schools
- High school:Madison So
- Middle school:Foley
- Elementary school:Shannon Johnson
Utilities
- Water:Public
Finances and disclosures
- Price:$292,500
- Price per sq. ft.:$141.72
New listings near 1133 Jamestown Drive
- Open Sun, 2 to 4pmNew
 $370,000Active6 beds 4 baths3,120 sq. ft.
$370,000Active6 beds 4 baths3,120 sq. ft.1041 Burnell Drive, Berea, KY 40403
MLS# 25016913Listed by: REAL BROKER, LLC - Open Sun, 2 to 4pmNew
 $430,000Active4 beds 3 baths2,423 sq. ft.
$430,000Active4 beds 3 baths2,423 sq. ft.178 Lorraine Court, Berea, KY 40403
MLS# 25017769Listed by: THE BROKERAGE - Open Sat, 12 to 2pmNew
 $319,900Active3 beds 3 baths1,568 sq. ft.
$319,900Active3 beds 3 baths1,568 sq. ft.1030 Barker Lane, Berea, KY 40403
MLS# 25017961Listed by: WEICHERT REALTORS - FORD BROTHERS - New
 $319,900Active4 beds 2 baths1,674 sq. ft.
$319,900Active4 beds 2 baths1,674 sq. ft.4961 Battlefield Memorial Highway, Berea, KY 40403
MLS# 25017896Listed by: RE/MAX ELITE REALTY - Open Sun, 2 to 4pmNew
 $249,900Active3 beds 2 baths1,154 sq. ft.
$249,900Active3 beds 2 baths1,154 sq. ft.2461 Lambert Road, Berea, KY 40403
MLS# 25017804Listed by: KELLER WILLIAMS LEGACY GROUP  $264,900Pending3 beds 2 baths1,286 sq. ft.
$264,900Pending3 beds 2 baths1,286 sq. ft.366 Baldwin Street, Berea, KY 40403
MLS# 25017738Listed by: CENTURY 21 PINNACLE- New
 $269,900Active3 beds 2 baths1,449 sq. ft.
$269,900Active3 beds 2 baths1,449 sq. ft.362 Winding Branch Drive, Berea, KY 40403
MLS# 25017559Listed by: THE REAL ESTATE CO.  $415,000Pending4 beds 3 baths2,966 sq. ft.
$415,000Pending4 beds 3 baths2,966 sq. ft.100 Woodridge Way, Berea, KY 40403
MLS# 25017569Listed by: WAIZENHOFER REAL ESTATE- New
 $359,900Active3 beds 3 baths2,564 sq. ft.
$359,900Active3 beds 3 baths2,564 sq. ft.169 Barrett Lane, Berea, KY 40403
MLS# 25017290Listed by: BERKSHIRE HATHAWAY HOMESERVICES FOSTER REALTORS  $315,000Pending3 beds 2 baths1,330 sq. ft.
$315,000Pending3 beds 2 baths1,330 sq. ft.164 Crossing View Drive, Berea, KY 40403
MLS# 25017443Listed by: JOYCE MARCUM REALTY
