1148 Jamestown Drive, Berea, KY 40403
Local realty services provided by:ERA Team Realtors
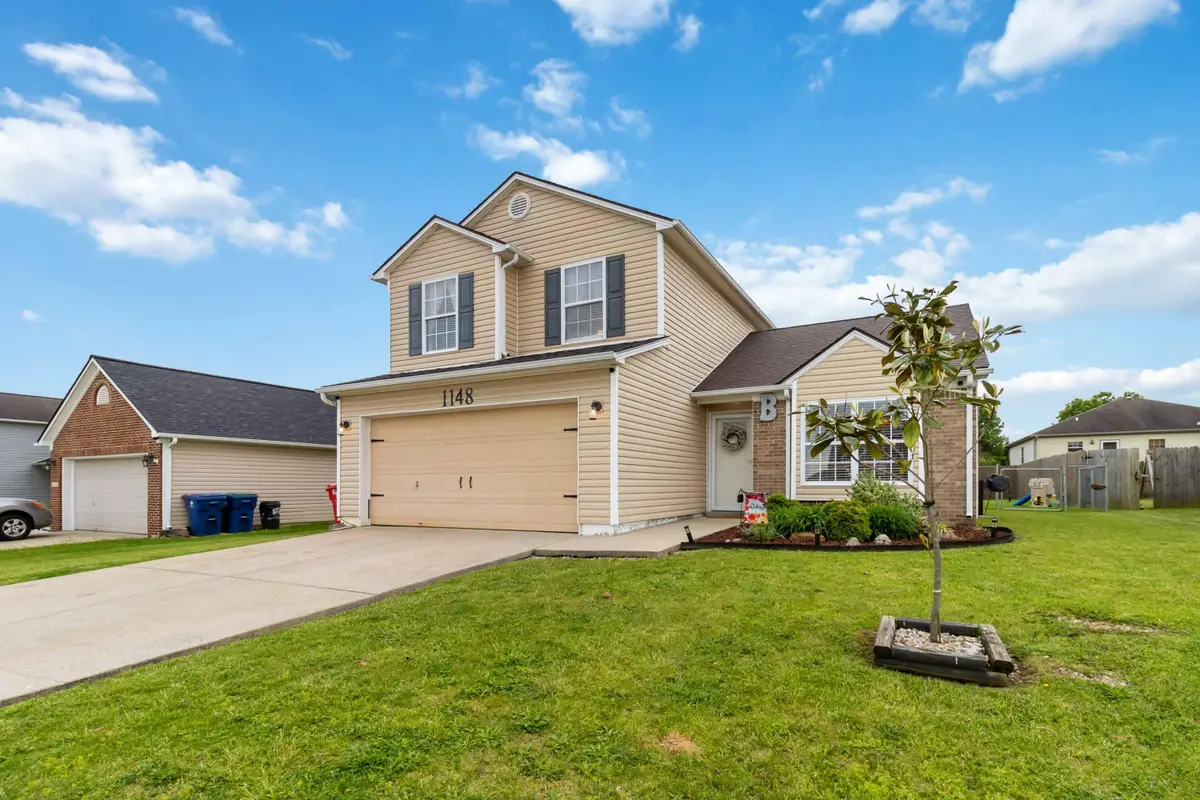
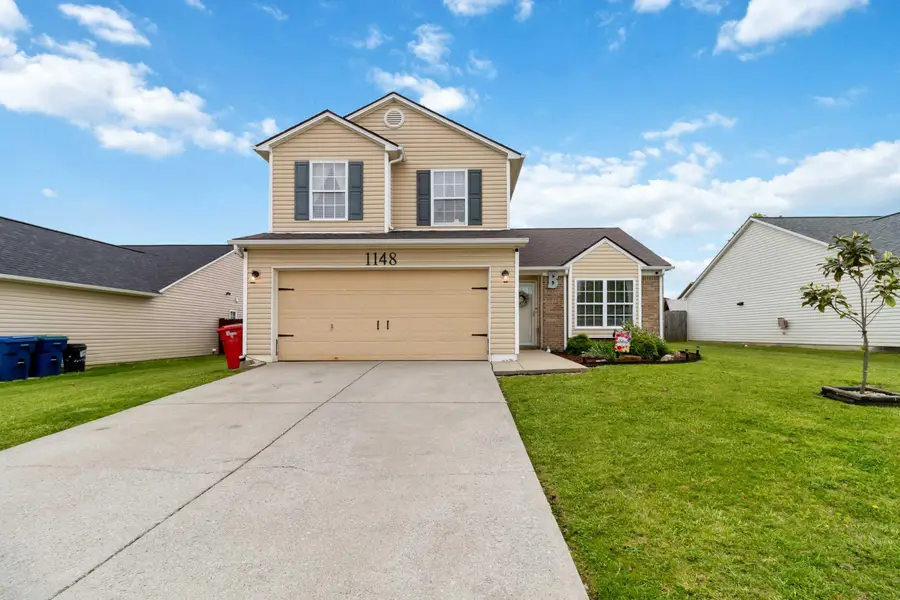
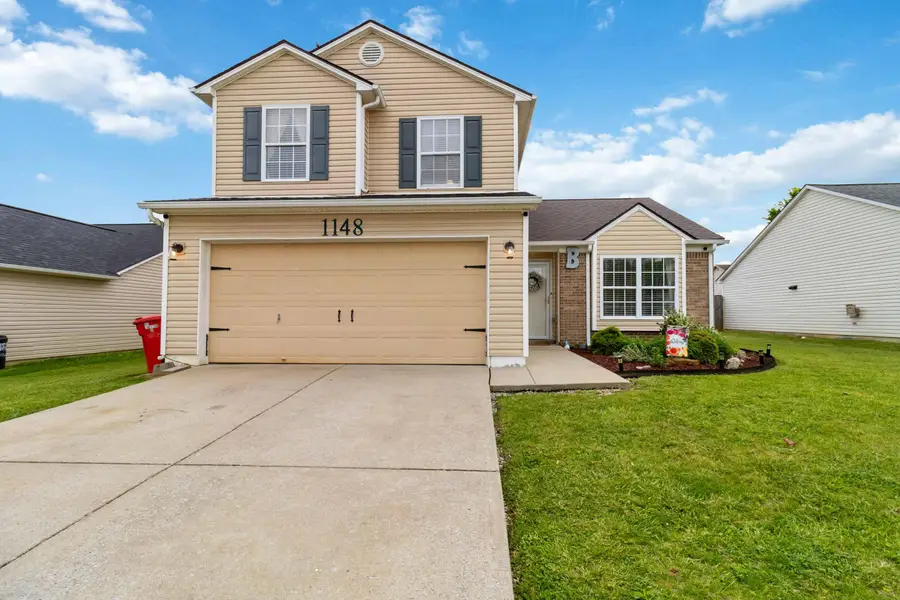
1148 Jamestown Drive,Berea, KY 40403
$288,000
- 4 Beds
- 3 Baths
- 1,594 sq. ft.
- Single family
- Pending
Listed by:tina neal
Office:re/max elite realty
MLS#:25009147
Source:KY_LBAR
Price summary
- Price:$288,000
- Price per sq. ft.:$180.68
About this home
Seller offering $7,000.00 in closing costs with accepted offer!!! What a great find within 5 minutes (or less) of I-75 access, schools, Industrial Park, Berea College, stores, restaurants and more! You will not be disappointed in this 4bedroom, 2.5 bath home, with a fenced, flat backyard. The inside has a welcoming flow great for entertaining. Living room, kitchen, dining, laundry, half bath and one bedroom on the first floor. Upstairs you have an additional 3 bedrooms (one being the primary with private full bath) and another full bath. In the past few years, a new HVAC system, water heater and many cosmetic upgrades have been completed. Not to mention a brand-new roof was installed May 6th. Additional items to be replaced- new light over dining room table, new back door (functions properly, they just feel it looks bad), garage door will be painted, and deck will be stained. This beauty is complete with an attached 2 car garage. The maintenance has been done, leaving you the ability to move in and simply enjoy the home!
Contact an agent
Home facts
- Year built:2005
- Listing Id #:25009147
- Added:86 day(s) ago
- Updated:July 09, 2025 at 08:38 PM
Rooms and interior
- Bedrooms:4
- Total bathrooms:3
- Full bathrooms:2
- Half bathrooms:1
- Living area:1,594 sq. ft.
Heating and cooling
- Cooling:Heat Pump
- Heating:Heat Pump
Structure and exterior
- Year built:2005
- Building area:1,594 sq. ft.
- Lot area:0.17 Acres
Schools
- High school:Madison So
- Middle school:Farristown
- Elementary school:Shannon Johnson
Utilities
- Water:Public
Finances and disclosures
- Price:$288,000
- Price per sq. ft.:$180.68
New listings near 1148 Jamestown Drive
- Open Sun, 2 to 4pmNew
 $370,000Active6 beds 4 baths3,120 sq. ft.
$370,000Active6 beds 4 baths3,120 sq. ft.1041 Burnell Drive, Berea, KY 40403
MLS# 25016913Listed by: REAL BROKER, LLC - Open Sun, 2 to 4pmNew
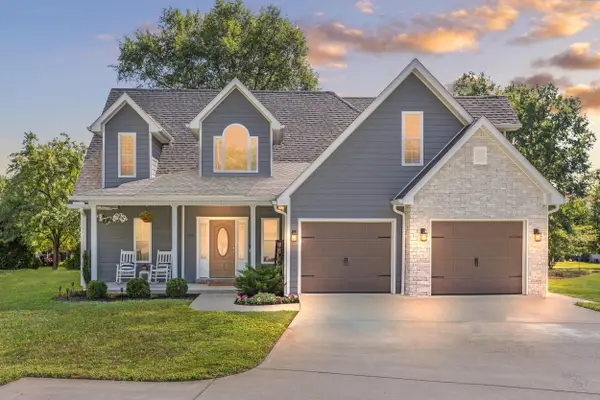 $430,000Active4 beds 3 baths2,423 sq. ft.
$430,000Active4 beds 3 baths2,423 sq. ft.178 Lorraine Court, Berea, KY 40403
MLS# 25017769Listed by: THE BROKERAGE - Open Sat, 12 to 2pmNew
 $319,900Active3 beds 3 baths1,568 sq. ft.
$319,900Active3 beds 3 baths1,568 sq. ft.1030 Barker Lane, Berea, KY 40403
MLS# 25017961Listed by: WEICHERT REALTORS - FORD BROTHERS - New
 $319,900Active4 beds 2 baths1,674 sq. ft.
$319,900Active4 beds 2 baths1,674 sq. ft.4961 Battlefield Memorial Highway, Berea, KY 40403
MLS# 25017896Listed by: RE/MAX ELITE REALTY - Open Sun, 2 to 4pmNew
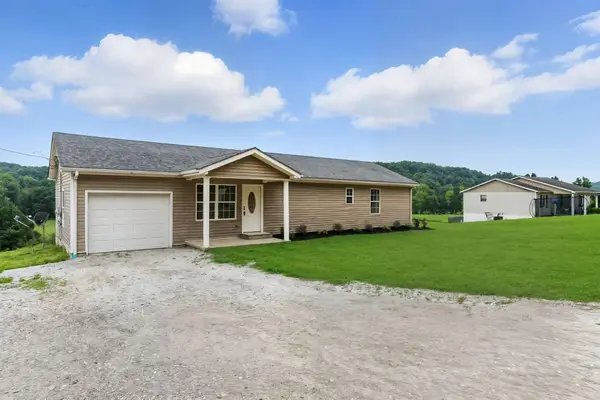 $249,900Active3 beds 2 baths1,154 sq. ft.
$249,900Active3 beds 2 baths1,154 sq. ft.2461 Lambert Road, Berea, KY 40403
MLS# 25017804Listed by: KELLER WILLIAMS LEGACY GROUP  $264,900Pending3 beds 2 baths1,286 sq. ft.
$264,900Pending3 beds 2 baths1,286 sq. ft.366 Baldwin Street, Berea, KY 40403
MLS# 25017738Listed by: CENTURY 21 PINNACLE- New
 $269,900Active3 beds 2 baths1,449 sq. ft.
$269,900Active3 beds 2 baths1,449 sq. ft.362 Winding Branch Drive, Berea, KY 40403
MLS# 25017559Listed by: THE REAL ESTATE CO.  $415,000Pending4 beds 3 baths2,966 sq. ft.
$415,000Pending4 beds 3 baths2,966 sq. ft.100 Woodridge Way, Berea, KY 40403
MLS# 25017569Listed by: WAIZENHOFER REAL ESTATE- New
 $359,900Active3 beds 3 baths2,564 sq. ft.
$359,900Active3 beds 3 baths2,564 sq. ft.169 Barrett Lane, Berea, KY 40403
MLS# 25017290Listed by: BERKSHIRE HATHAWAY HOMESERVICES FOSTER REALTORS  $315,000Pending3 beds 2 baths1,330 sq. ft.
$315,000Pending3 beds 2 baths1,330 sq. ft.164 Crossing View Drive, Berea, KY 40403
MLS# 25017443Listed by: JOYCE MARCUM REALTY
