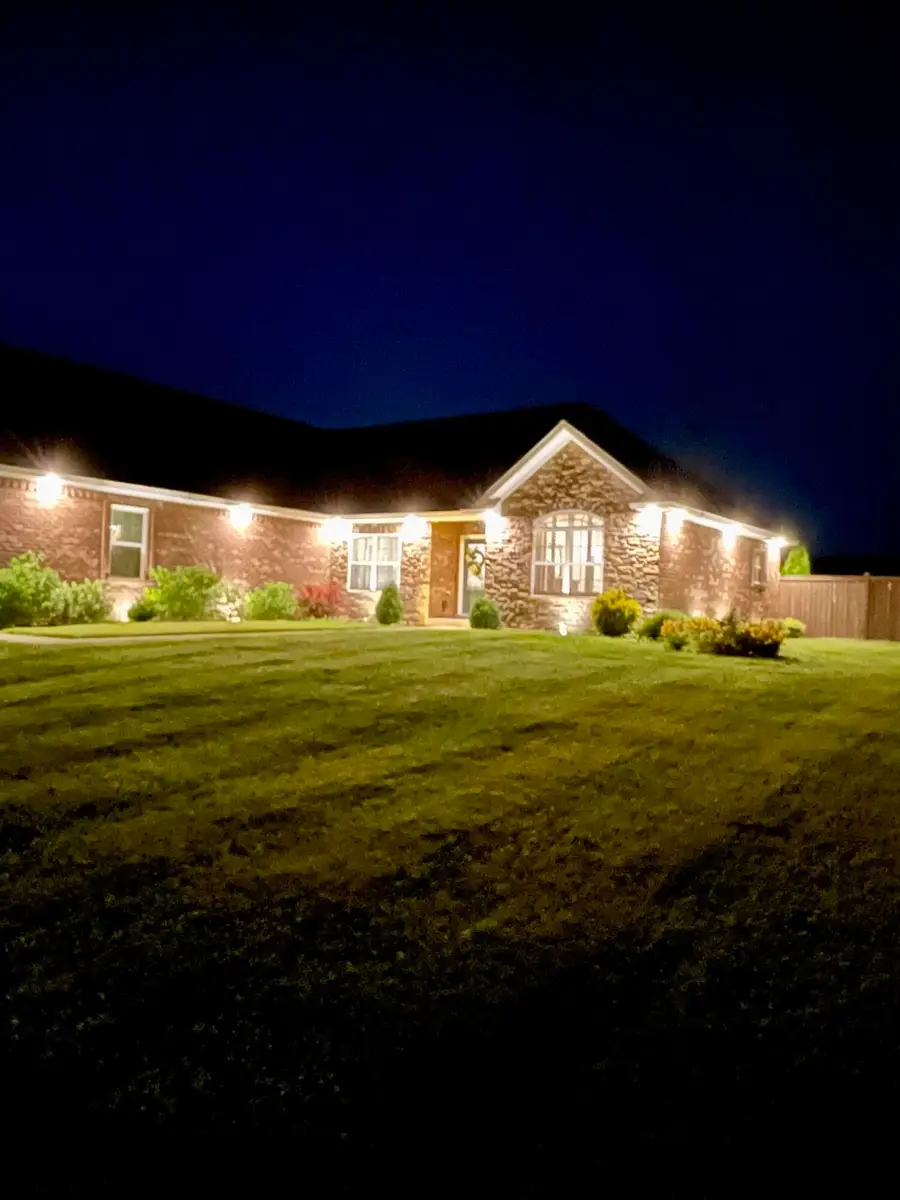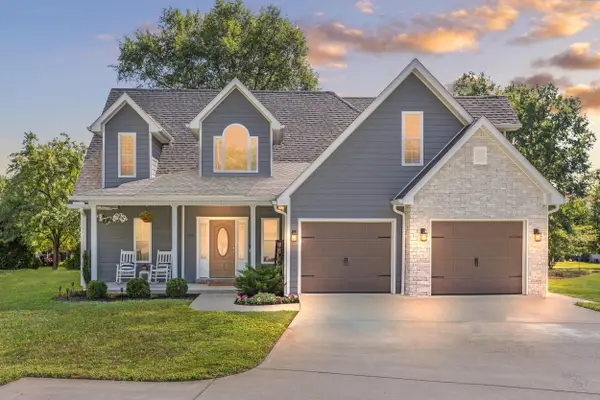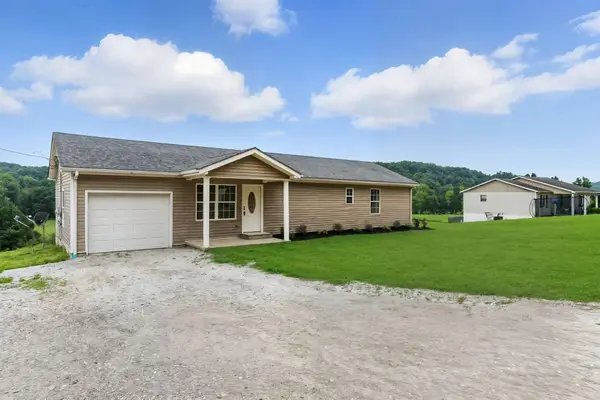1500 Chardonnay Way, Berea, KY 40403
Local realty services provided by:ERA Team Realtors



1500 Chardonnay Way,Berea, KY 40403
$364,900
- 3 Beds
- 2 Baths
- 2,049 sq. ft.
- Single family
- Pending
Listed by:kimberly a dillon
Office:re/max elite realty
MLS#:25008730
Source:KY_LBAR
Price summary
- Price:$364,900
- Price per sq. ft.:$178.09
About this home
Stop by The VINEYARD ESTATES & see this absolutely GORGEOUS Brick ranch with stone accents, situated perfectly on over a half acre Corner lot! From the exterior to the interior, you will find the details that truly make this house a home. Starting with Intricate lighting on the front of the home, the Beautiful half glass double front doors leading into a Grand Great Room!!! Inside you will find an Open Concept living area with a designated formal dining area for those special family dinners, a large living room area with 12+Cathedral ceiling complete with a gas stone fireplace (perfect for Christmas decor), an Elegant white kitchen with Gorgeous granite countertops. This home features a split bedroom floor plan with a Primary Suite fit for a King & Queen! The high coffered bedroom ceiling and the LARGE custom tiled shower with glass doors makes this the perfect sleeping quarters! Outside you will step into a sunroom, perfect for sipping morning coffee, with the custom made fence ensuring your privacy and the HUGE backyard is perfect for pets & Children. The new Bypass makes for easy commute to I-75! Don't miss out on this opportunity to own this well maintained home.
Contact an agent
Home facts
- Year built:2017
- Listing Id #:25008730
- Added:107 day(s) ago
- Updated:August 04, 2025 at 03:19 PM
Rooms and interior
- Bedrooms:3
- Total bathrooms:2
- Full bathrooms:2
- Living area:2,049 sq. ft.
Heating and cooling
- Cooling:Electric, Heat Pump
- Heating:Electric, Heat Pump
Structure and exterior
- Year built:2017
- Building area:2,049 sq. ft.
- Lot area:0.54 Acres
Schools
- High school:Madison So
- Middle school:Foley
- Elementary school:Silver Creek
Utilities
- Water:Public
Finances and disclosures
- Price:$364,900
- Price per sq. ft.:$178.09
New listings near 1500 Chardonnay Way
- Open Sun, 2 to 4pmNew
 $370,000Active6 beds 4 baths3,120 sq. ft.
$370,000Active6 beds 4 baths3,120 sq. ft.1041 Burnell Drive, Berea, KY 40403
MLS# 25016913Listed by: REAL BROKER, LLC - Open Sun, 2 to 4pmNew
 $430,000Active4 beds 3 baths2,423 sq. ft.
$430,000Active4 beds 3 baths2,423 sq. ft.178 Lorraine Court, Berea, KY 40403
MLS# 25017769Listed by: THE BROKERAGE - Open Sat, 12 to 2pmNew
 $319,900Active3 beds 3 baths1,568 sq. ft.
$319,900Active3 beds 3 baths1,568 sq. ft.1030 Barker Lane, Berea, KY 40403
MLS# 25017961Listed by: WEICHERT REALTORS - FORD BROTHERS - New
 $319,900Active4 beds 2 baths1,674 sq. ft.
$319,900Active4 beds 2 baths1,674 sq. ft.4961 Battlefield Memorial Highway, Berea, KY 40403
MLS# 25017896Listed by: RE/MAX ELITE REALTY - Open Sun, 2 to 4pmNew
 $249,900Active3 beds 2 baths1,154 sq. ft.
$249,900Active3 beds 2 baths1,154 sq. ft.2461 Lambert Road, Berea, KY 40403
MLS# 25017804Listed by: KELLER WILLIAMS LEGACY GROUP  $264,900Pending3 beds 2 baths1,286 sq. ft.
$264,900Pending3 beds 2 baths1,286 sq. ft.366 Baldwin Street, Berea, KY 40403
MLS# 25017738Listed by: CENTURY 21 PINNACLE- New
 $269,900Active3 beds 2 baths1,449 sq. ft.
$269,900Active3 beds 2 baths1,449 sq. ft.362 Winding Branch Drive, Berea, KY 40403
MLS# 25017559Listed by: THE REAL ESTATE CO.  $415,000Pending4 beds 3 baths2,966 sq. ft.
$415,000Pending4 beds 3 baths2,966 sq. ft.100 Woodridge Way, Berea, KY 40403
MLS# 25017569Listed by: WAIZENHOFER REAL ESTATE- New
 $359,900Active3 beds 3 baths2,564 sq. ft.
$359,900Active3 beds 3 baths2,564 sq. ft.169 Barrett Lane, Berea, KY 40403
MLS# 25017290Listed by: BERKSHIRE HATHAWAY HOMESERVICES FOSTER REALTORS  $315,000Pending3 beds 2 baths1,330 sq. ft.
$315,000Pending3 beds 2 baths1,330 sq. ft.164 Crossing View Drive, Berea, KY 40403
MLS# 25017443Listed by: JOYCE MARCUM REALTY
