232 Berkley Hall Drive, Berea, KY 40403
Local realty services provided by:ERA Team Realtors
232 Berkley Hall Drive,Berea, KY 40403
$674,900
- 4 Beds
- 2 Baths
- 2,307 sq. ft.
- Single family
- Active
Listed by:ross cummins
Office:premier property consultants
MLS#:25019222
Source:KY_LBAR
Price summary
- Price:$674,900
- Price per sq. ft.:$292.54
About this home
Welcome to your dream home- an impeccably designed 4-bedroom, 2-bathroom residence with a dedicated office, offering 2,307 sq ft of refined living space. Located on a spacious 1.86-acre lot in the highly sought-after Berkley Hall neighborhood, this home offers the perfect blend of luxury, comfort, and room to grow. Inside, you'll find upscale finishes including Cortec luxury vinyl plank flooring, sleek quartz countertops with a matching a full-height quartz backsplash, and under-cabinet lighting that elevates the kitchen ambiance. The open-concept living area centers around a cozy stone fireplace, creating a warm, inviting atmosphere perfect for relaxing or entertaining. The luxurious primary suite features a fully tiled shower, soaker tub, with a large walk-in closet that includes a closet system. Downstairs, a spacious unfinished basement offers endless potential for customization-whether you envision a home gym, media room, or additional living space. This is your chance to own a beautifully built home with modern details and future potential in one of the area's most highly sought-sought after communities. Seller is a licensed agent.
Contact an agent
Home facts
- Year built:2025
- Listing ID #:25019222
- Added:5 day(s) ago
- Updated:September 03, 2025 at 04:44 PM
Rooms and interior
- Bedrooms:4
- Total bathrooms:2
- Full bathrooms:2
- Living area:2,307 sq. ft.
Heating and cooling
- Cooling:Electric
- Heating:Electric
Structure and exterior
- Year built:2025
- Building area:2,307 sq. ft.
- Lot area:1.86 Acres
Schools
- High school:Madison So
- Middle school:Farristown
- Elementary school:Kingston
Utilities
- Water:Public
- Sewer:Septic Tank
Finances and disclosures
- Price:$674,900
- Price per sq. ft.:$292.54
New listings near 232 Berkley Hall Drive
- New
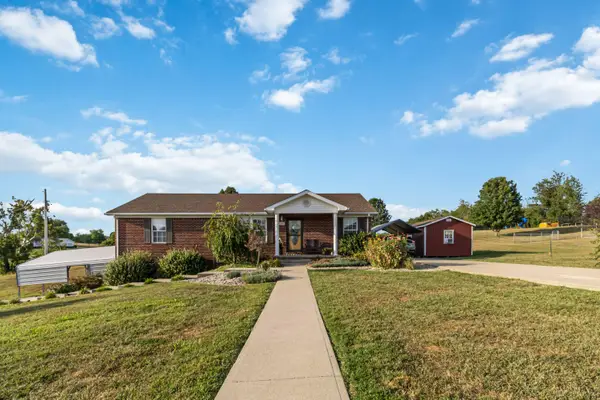 $369,000Active4 beds 3 baths2,703 sq. ft.
$369,000Active4 beds 3 baths2,703 sq. ft.189 Thoroughbred Way, Berea, KY 40403
MLS# 25500206Listed by: CENTURY 21 ADVANTAGE REALTY - New
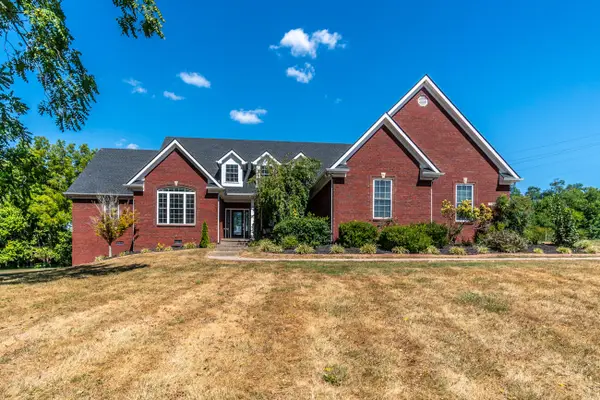 $679,500Active4 beds 3 baths2,683 sq. ft.
$679,500Active4 beds 3 baths2,683 sq. ft.106 Belfair Court, Berea, KY 40403
MLS# 25500162Listed by: KELLER WILLIAMS COMMONWEALTH  $99,900Pending8.15 Acres
$99,900Pending8.15 Acres325 Fazio Drive, Berea, KY 40403
MLS# 24019179Listed by: KELLER WILLIAMS COMMONWEALTH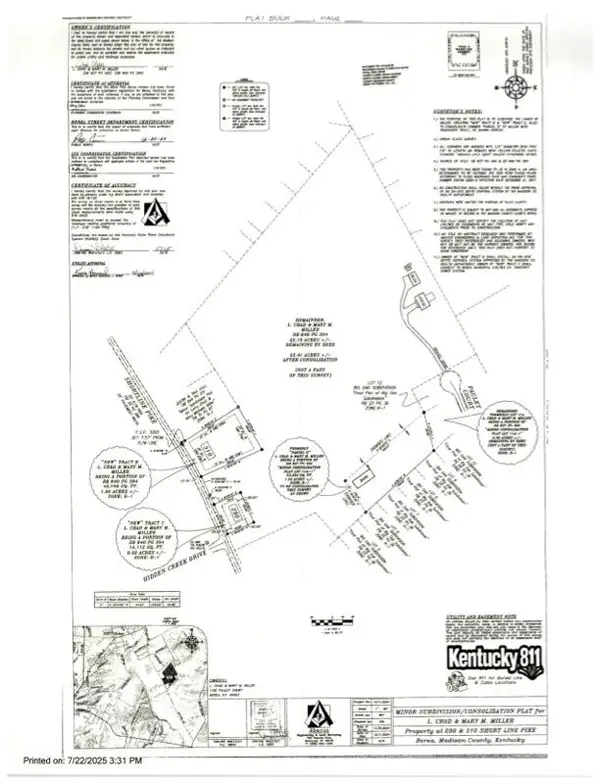 $45,000Pending0.32 Acres
$45,000Pending0.32 Acres290 Shortline Pike, Berea, KY 40403
MLS# 25016203Listed by: CENTURY 21 PINNACLE- New
 Listed by ERA$209,000Active3 beds 2 baths1,284 sq. ft.
Listed by ERA$209,000Active3 beds 2 baths1,284 sq. ft.317 Peachtree Drive, Berea, KY 40403
MLS# 25018409Listed by: ERA SELECT REAL ESTATE  $53,000Pending0.53 Acres
$53,000Pending0.53 Acres179 Lorraine Court, Berea, KY 40403
MLS# 25004025Listed by: CENTURY 21 PINNACLE $48,500Pending0.37 Acres
$48,500Pending0.37 Acres175 Lorraine Court, Berea, KY 40403
MLS# 25004026Listed by: CENTURY 21 PINNACLE $51,900Pending0.29 Acres
$51,900Pending0.29 Acres1312 Vineyard Court, Berea, KY 40403
MLS# 25008815Listed by: KY REAL ESTATE PROFESSIONALS, LLC- New
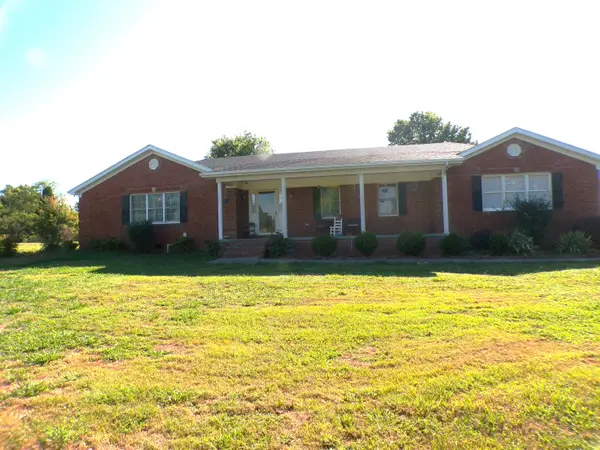 $326,000Active3 beds 2 baths1,709 sq. ft.
$326,000Active3 beds 2 baths1,709 sq. ft.1828 Guynn Road, Berea, KY 40403
MLS# 25019296Listed by: CENTURY 21 ADVANTAGE REALTY - New
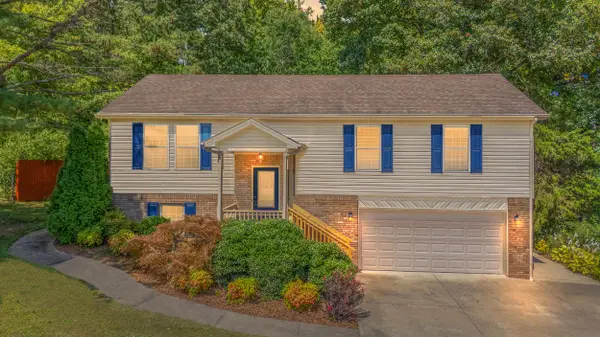 $295,000Active4 beds 3 baths1,924 sq. ft.
$295,000Active4 beds 3 baths1,924 sq. ft.153 Kara Drive, Berea, KY 40403
MLS# 25018928Listed by: KELLER WILLIAMS LEGACY GROUP
