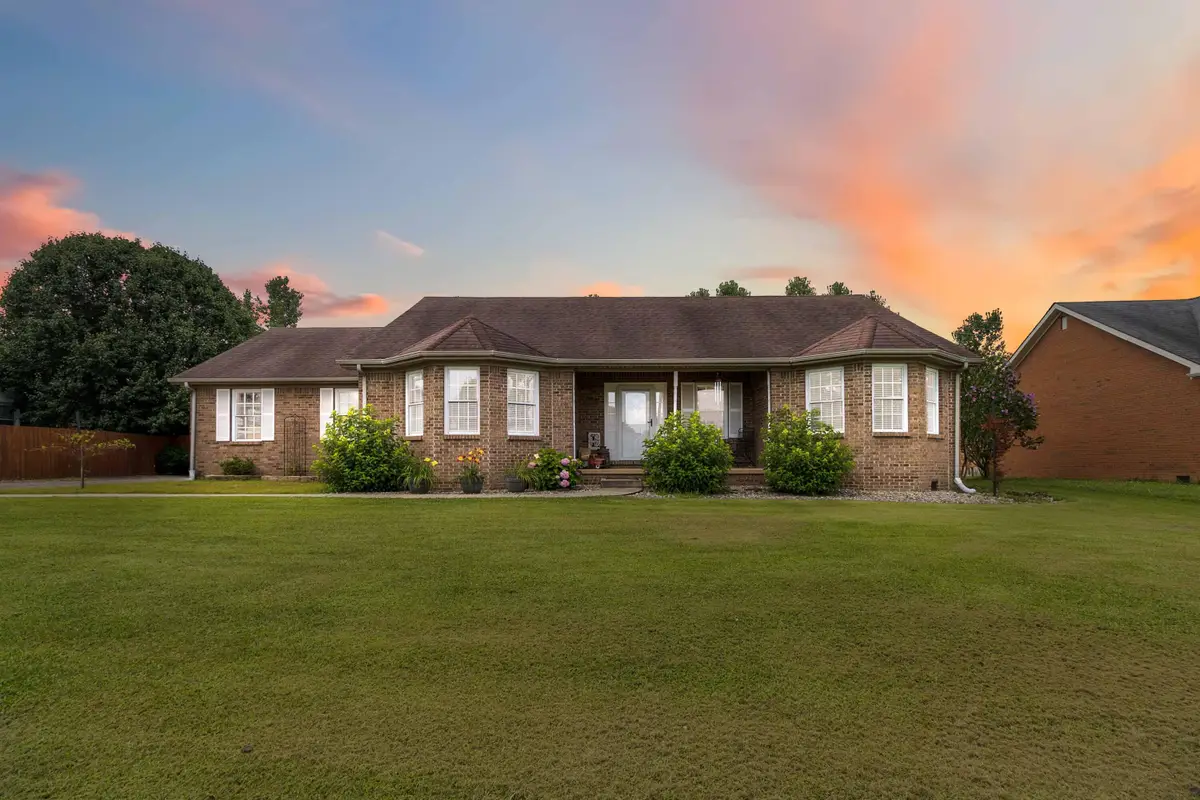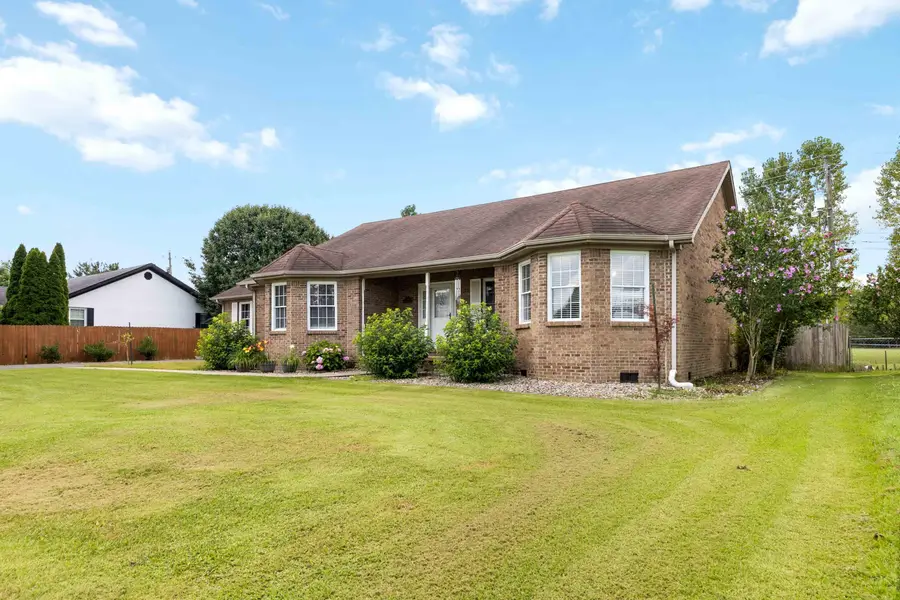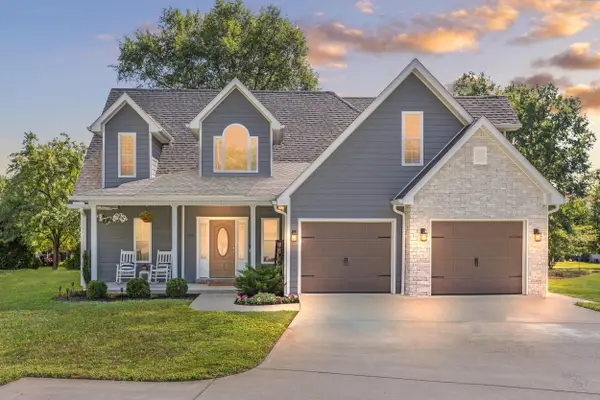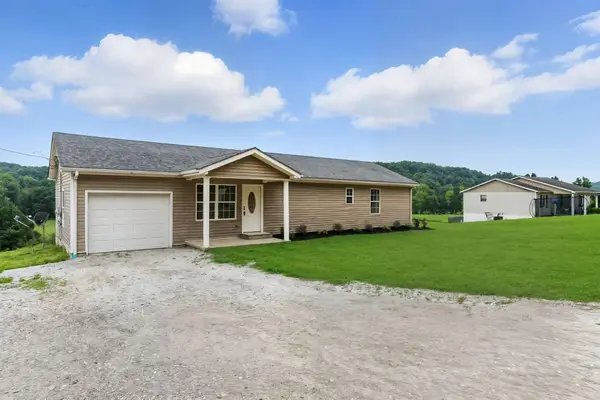236 Beechwood Drive, Berea, KY 40403
Local realty services provided by:ERA Select Real Estate



236 Beechwood Drive,Berea, KY 40403
$330,000
- 3 Beds
- 2 Baths
- 2,062 sq. ft.
- Single family
- Active
Listed by:brittany roberts
Office:re/max elite realty
MLS#:25013898
Source:KY_LBAR
Price summary
- Price:$330,000
- Price per sq. ft.:$160.04
About this home
Welcome to this beautifully maintained 3-bedroom, 2-bath ranch-style home located in the peaceful Silver Meadows subdivision. With over $65K in updates, this move-in ready property offers both comfort and style. The kitchen boasts custom alderwood cabinetry, granite countertops, a porcelain farmhouse sink with a bay window, Frigidaire Gallery appliances, and a spacious walk-in pantry. A large laundry room with additional storage is conveniently located just off the kitchen. The primary suite features a charming bay window and an updated en suite bathroom. Just off the living room, you'll find a freshly updated and stained wood deck with a full pergola—creating the perfect space for relaxing or entertaining. The wood privacy fence surrounds a peaceful backyard with mature landscaping and scenic farm views. Additional highlights include LVT flooring, updated lighting and ceiling fans, and a 2-year-old HVAC system.
Contact an agent
Home facts
- Year built:2005
- Listing Id #:25013898
- Added:42 day(s) ago
- Updated:August 11, 2025 at 03:17 PM
Rooms and interior
- Bedrooms:3
- Total bathrooms:2
- Full bathrooms:2
- Living area:2,062 sq. ft.
Heating and cooling
- Cooling:Heat Pump
- Heating:Heat Pump
Structure and exterior
- Year built:2005
- Building area:2,062 sq. ft.
- Lot area:0.29 Acres
Schools
- High school:Madison So
- Middle school:Foley
- Elementary school:Silver Creek
Utilities
- Water:Public
Finances and disclosures
- Price:$330,000
- Price per sq. ft.:$160.04
New listings near 236 Beechwood Drive
- Open Sun, 2 to 4pmNew
 $370,000Active6 beds 4 baths3,120 sq. ft.
$370,000Active6 beds 4 baths3,120 sq. ft.1041 Burnell Drive, Berea, KY 40403
MLS# 25016913Listed by: REAL BROKER, LLC - Open Sun, 2 to 4pmNew
 $430,000Active4 beds 3 baths2,423 sq. ft.
$430,000Active4 beds 3 baths2,423 sq. ft.178 Lorraine Court, Berea, KY 40403
MLS# 25017769Listed by: THE BROKERAGE - Open Sat, 12 to 2pmNew
 $319,900Active3 beds 3 baths1,568 sq. ft.
$319,900Active3 beds 3 baths1,568 sq. ft.1030 Barker Lane, Berea, KY 40403
MLS# 25017961Listed by: WEICHERT REALTORS - FORD BROTHERS - New
 $319,900Active4 beds 2 baths1,674 sq. ft.
$319,900Active4 beds 2 baths1,674 sq. ft.4961 Battlefield Memorial Highway, Berea, KY 40403
MLS# 25017896Listed by: RE/MAX ELITE REALTY - Open Sun, 2 to 4pmNew
 $249,900Active3 beds 2 baths1,154 sq. ft.
$249,900Active3 beds 2 baths1,154 sq. ft.2461 Lambert Road, Berea, KY 40403
MLS# 25017804Listed by: KELLER WILLIAMS LEGACY GROUP  $264,900Pending3 beds 2 baths1,286 sq. ft.
$264,900Pending3 beds 2 baths1,286 sq. ft.366 Baldwin Street, Berea, KY 40403
MLS# 25017738Listed by: CENTURY 21 PINNACLE- New
 $269,900Active3 beds 2 baths1,449 sq. ft.
$269,900Active3 beds 2 baths1,449 sq. ft.362 Winding Branch Drive, Berea, KY 40403
MLS# 25017559Listed by: THE REAL ESTATE CO.  $415,000Pending4 beds 3 baths2,966 sq. ft.
$415,000Pending4 beds 3 baths2,966 sq. ft.100 Woodridge Way, Berea, KY 40403
MLS# 25017569Listed by: WAIZENHOFER REAL ESTATE- New
 $359,900Active3 beds 3 baths2,564 sq. ft.
$359,900Active3 beds 3 baths2,564 sq. ft.169 Barrett Lane, Berea, KY 40403
MLS# 25017290Listed by: BERKSHIRE HATHAWAY HOMESERVICES FOSTER REALTORS  $315,000Pending3 beds 2 baths1,330 sq. ft.
$315,000Pending3 beds 2 baths1,330 sq. ft.164 Crossing View Drive, Berea, KY 40403
MLS# 25017443Listed by: JOYCE MARCUM REALTY
