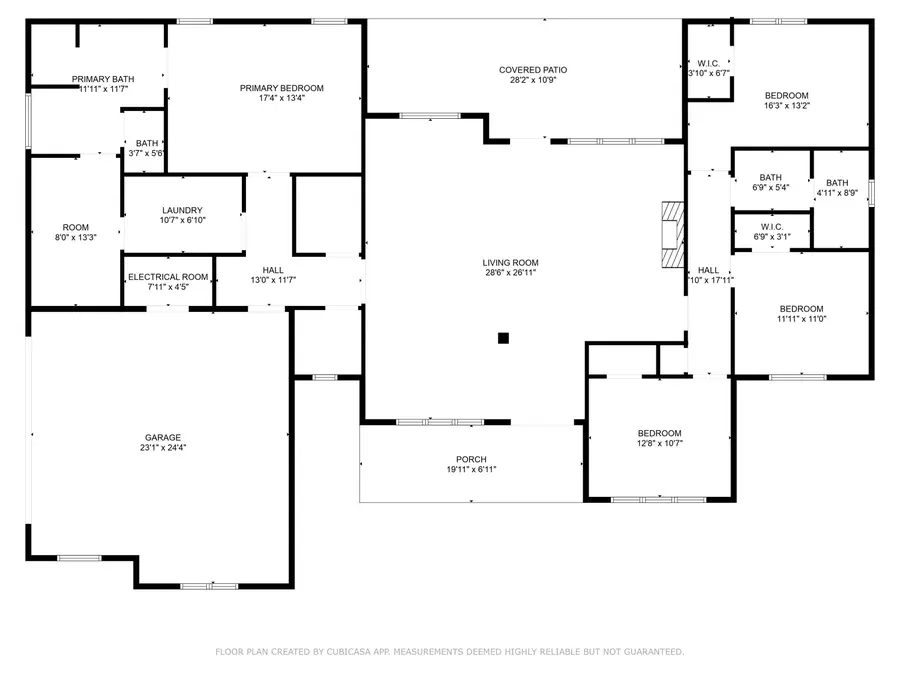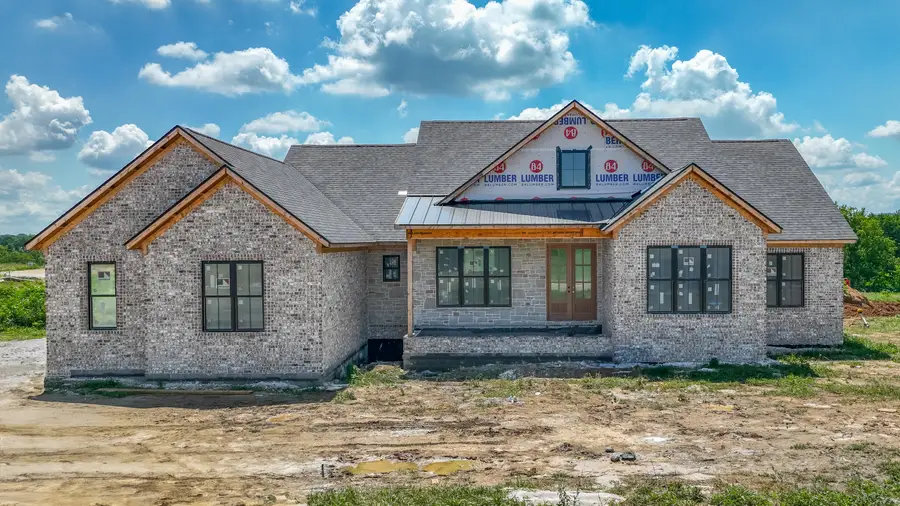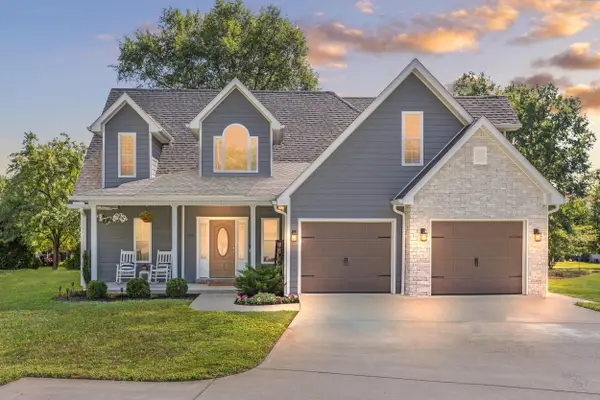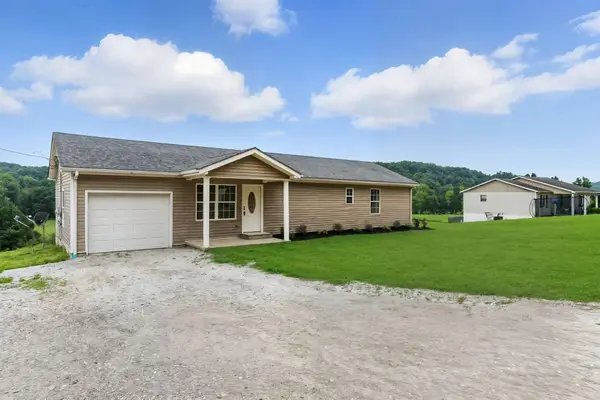240 Berkley Hall Drive, Berea, KY 40403
Local realty services provided by:ERA Select Real Estate



240 Berkley Hall Drive,Berea, KY 40403
$589,500
- 4 Beds
- 3 Baths
- 2,388 sq. ft.
- Single family
- Active
Listed by:tammy hill
Office:keller williams legacy group
MLS#:25014287
Source:KY_LBAR
Price summary
- Price:$589,500
- Price per sq. ft.:$246.86
About this home
Welcome to this stunning 4-bedroom, 2.5-bath home in the highly sought-after Berkley Hall subdivision—where luxury meets comfort on over an acre of land. This thoughtfully designed home features solid wood floors, a warm and inviting stone fireplace with natural gas logs, and a unique floor plan that feels both upscale and welcoming. The chef's kitchen is a true showstopper, complete with a gas cooktop, large island, stainless steel appliances, quartz countertops, custom cabinetry, and a hidden walk-in pantry. The spacious primary suite flows effortlessly into a custom walk-in closet and directly into the laundry room, blending elegance with everyday ease. The spa-like primary bathroom stuns with designer tile and thoughtful finishes. Enjoy peaceful evenings on the covered front or back porch, surrounded by serenity. With a 2-car garage and timeless details throughout, this home offers refined living with a warm, homey feel.
Contact an agent
Home facts
- Year built:2025
- Listing Id #:25014287
- Added:42 day(s) ago
- Updated:August 01, 2025 at 10:38 PM
Rooms and interior
- Bedrooms:4
- Total bathrooms:3
- Full bathrooms:2
- Half bathrooms:1
- Living area:2,388 sq. ft.
Heating and cooling
- Cooling:Electric
- Heating:Dual Fuel, Electric, Forced Air, Heat Pump, Natural Gas
Structure and exterior
- Year built:2025
- Building area:2,388 sq. ft.
- Lot area:1.14 Acres
Schools
- High school:Madison So
- Middle school:Farristown
- Elementary school:Kingston
Utilities
- Water:Public
Finances and disclosures
- Price:$589,500
- Price per sq. ft.:$246.86
New listings near 240 Berkley Hall Drive
- Open Sun, 2 to 4pmNew
 $370,000Active6 beds 4 baths3,120 sq. ft.
$370,000Active6 beds 4 baths3,120 sq. ft.1041 Burnell Drive, Berea, KY 40403
MLS# 25016913Listed by: REAL BROKER, LLC - Open Sun, 2 to 4pmNew
 $430,000Active4 beds 3 baths2,423 sq. ft.
$430,000Active4 beds 3 baths2,423 sq. ft.178 Lorraine Court, Berea, KY 40403
MLS# 25017769Listed by: THE BROKERAGE - Open Sat, 12 to 2pmNew
 $319,900Active3 beds 3 baths1,568 sq. ft.
$319,900Active3 beds 3 baths1,568 sq. ft.1030 Barker Lane, Berea, KY 40403
MLS# 25017961Listed by: WEICHERT REALTORS - FORD BROTHERS - New
 $319,900Active4 beds 2 baths1,674 sq. ft.
$319,900Active4 beds 2 baths1,674 sq. ft.4961 Battlefield Memorial Highway, Berea, KY 40403
MLS# 25017896Listed by: RE/MAX ELITE REALTY - Open Sun, 2 to 4pmNew
 $249,900Active3 beds 2 baths1,154 sq. ft.
$249,900Active3 beds 2 baths1,154 sq. ft.2461 Lambert Road, Berea, KY 40403
MLS# 25017804Listed by: KELLER WILLIAMS LEGACY GROUP  $264,900Pending3 beds 2 baths1,286 sq. ft.
$264,900Pending3 beds 2 baths1,286 sq. ft.366 Baldwin Street, Berea, KY 40403
MLS# 25017738Listed by: CENTURY 21 PINNACLE- New
 $269,900Active3 beds 2 baths1,449 sq. ft.
$269,900Active3 beds 2 baths1,449 sq. ft.362 Winding Branch Drive, Berea, KY 40403
MLS# 25017559Listed by: THE REAL ESTATE CO.  $415,000Pending4 beds 3 baths2,966 sq. ft.
$415,000Pending4 beds 3 baths2,966 sq. ft.100 Woodridge Way, Berea, KY 40403
MLS# 25017569Listed by: WAIZENHOFER REAL ESTATE- New
 $359,900Active3 beds 3 baths2,564 sq. ft.
$359,900Active3 beds 3 baths2,564 sq. ft.169 Barrett Lane, Berea, KY 40403
MLS# 25017290Listed by: BERKSHIRE HATHAWAY HOMESERVICES FOSTER REALTORS  $315,000Pending3 beds 2 baths1,330 sq. ft.
$315,000Pending3 beds 2 baths1,330 sq. ft.164 Crossing View Drive, Berea, KY 40403
MLS# 25017443Listed by: JOYCE MARCUM REALTY
